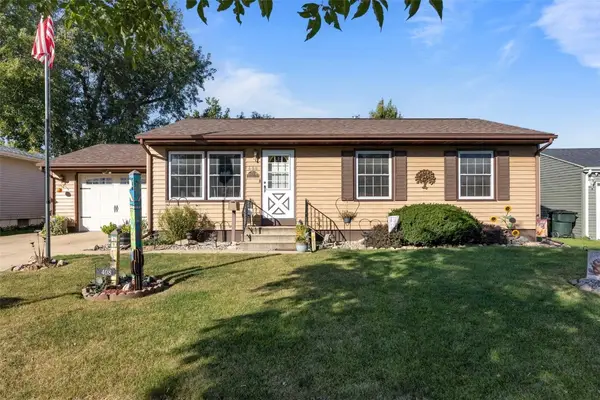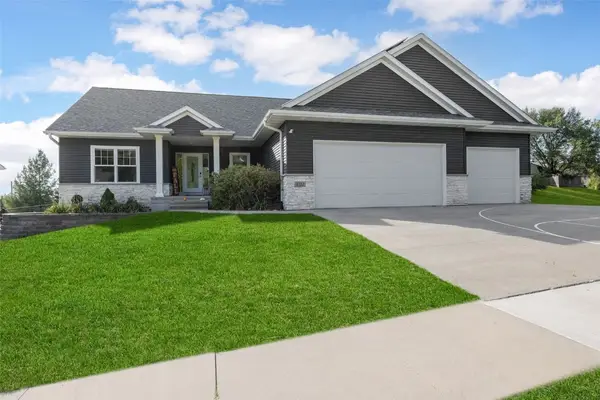1576 Ironwood Drive, Cedar Rapids, IA 52403
Local realty services provided by:Graf Real Estate ERA Powered
Upcoming open houses
- Sun, Oct 0501:30 pm - 03:00 pm
Listed by:rachel koth
Office:keller williams legacy group
MLS#:2508228
Source:IA_CRAAR
Price summary
- Price:$405,000
- Price per sq. ft.:$195.75
- Monthly HOA dues:$16.67
About this home
Your everyday escape begins here. This home sits on 1.5 acres where sunlight pours into the three-season porch, framing views of your own backyard resort. The centerpiece is a heated saltwater pool stretching an impressive 20 by 42 feet with auto cover and wide patio, perfect for summer gatherings and year-round relaxation.
Inside, the 2022 FashionPar kitchen remodel delivers showstopping style with custom cabinetry, premium appliances, a bold designer hood, and a granite island built for entertaining. The lower level invites cozy evenings by the wood-burning fireplace and effortless living with a freshly remodeled laundry and pool room complete with custom cabinetry and thoughtful storage. Upstairs, four clean and comfortable bedrooms, including a private primary suite, provide flexibility for family and guests.
The location ties it all together. Minutes to Mount Vernon favorites like Lincoln Wine Bar, The Local, and Kettel House Bakery. A quick drive connects you to Marion shopping, dining, and trails, then on to Cedar Rapids hotspots like NewBo City Market and the Paramount Theatre. Add in Mount Vernon schools and county tax savings, and you’ll see this home lives like new in all the right places.
The 2022 FashionPar kitchen remodel is the centerpiece, finished with custom cabinetry, premium appliances, a bold designer hood, and a granite island that seats ten. Bright dining areas flow naturally from this space, creating the perfect backdrop for family meals and entertaining.
The lower level was remodeled in 2020 with Brazilian wood floors and a striking wood-burning fireplace with blower, connecting directly to the 2025 laundry and pool room featuring custom cabinetry, fresh tile, and a built-in towel station. Upstairs, four bedrooms including a private primary suite provide comfort and flexibility.
Step outside to your private oasis: a heated saltwater pool with auto cover (2023), wide patio, an electric fence, and mature trees. This rare combination of location, schools, and lifestyle won’t last. Schedule your showing today.
Contact an agent
Home facts
- Year built:1978
- Listing ID #:2508228
- Added:3 day(s) ago
- Updated:October 05, 2025 at 08:45 PM
Rooms and interior
- Bedrooms:4
- Total bathrooms:3
- Full bathrooms:2
- Half bathrooms:1
- Living area:2,069 sq. ft.
Heating and cooling
- Heating:Gas
Structure and exterior
- Year built:1978
- Building area:2,069 sq. ft.
- Lot area:1.5 Acres
Schools
- High school:Mt Vernon
- Middle school:Mt Vernon
- Elementary school:Washington
Finances and disclosures
- Price:$405,000
- Price per sq. ft.:$195.75
- Tax amount:$4,875
New listings near 1576 Ironwood Drive
- New
 $98,500Active2 beds 2 baths1,136 sq. ft.
$98,500Active2 beds 2 baths1,136 sq. ft.4551 Maureen Drive #33, Cedar Rapids, IA 52403
MLS# 2508327Listed by: PRK WILLIAMS REALTY - New
 $99,950Active2 beds 2 baths1,136 sq. ft.
$99,950Active2 beds 2 baths1,136 sq. ft.4571 Maureen Drive Se #43, Cedar Rapids, IA 52403
MLS# 2508376Listed by: REALTY87 - New
 $100,000Active1 beds 1 baths980 sq. ft.
$100,000Active1 beds 1 baths980 sq. ft.130 Thompson Dr Se #320, Cedar Rapids, IA 52403
MLS# 2508374Listed by: RE/MAX CONCEPTS - New
 $167,500Active2 beds 1 baths836 sq. ft.
$167,500Active2 beds 1 baths836 sq. ft.192 15th Avenue Sw, Cedar Rapids, IA 52404
MLS# 2508371Listed by: KELLER WILLIAMS LEGACY GROUP - Open Sun, 2 to 4pmNew
 $239,900Active3 beds 2 baths1,540 sq. ft.
$239,900Active3 beds 2 baths1,540 sq. ft.3022 Adel Street Se, Cedar Rapids, IA 52403
MLS# 2508365Listed by: REALTY87 - New
 $123,000Active2 beds 2 baths616 sq. ft.
$123,000Active2 beds 2 baths616 sq. ft.829 14th Street Ne, Cedar Rapids, IA 52402
MLS# 2508349Listed by: PINNACLE REALTY LLC - New
 $218,000Active4 beds 2 baths1,513 sq. ft.
$218,000Active4 beds 2 baths1,513 sq. ft.408 Carter St Nw, Cedar Rapids, IA 52405
MLS# 2508092Listed by: SKOGMAN REALTY - Open Sun, 12 to 1:30pmNew
 $519,000Active5 beds 3 baths2,800 sq. ft.
$519,000Active5 beds 3 baths2,800 sq. ft.1712 Gardner Drive Nw, Cedar Rapids, IA 52405
MLS# 2508260Listed by: PINNACLE REALTY LLC - New
 $569,900Active4 beds 4 baths3,208 sq. ft.
$569,900Active4 beds 4 baths3,208 sq. ft.9655 Feather Ridge Road, Cedar Rapids, IA 52411
MLS# 2508274Listed by: SKOGMAN REALTY - New
 $115,000Active3 beds 1 baths672 sq. ft.
$115,000Active3 beds 1 baths672 sq. ft.2407 C Avenue Ne, Cedar Rapids, IA 52402
MLS# 2508351Listed by: PINNACLE REALTY LLC
