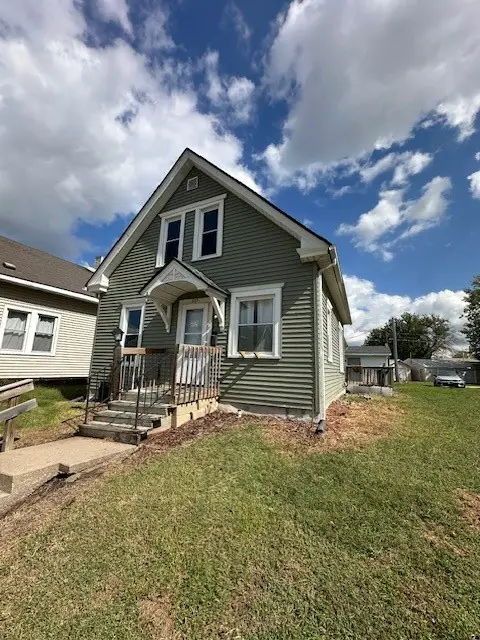1649 Memorial Drive Se, Cedar Rapids, IA 52403
Local realty services provided by:Graf Real Estate ERA Powered
Listed by:tim ewing
Office:keller williams legacy group
MLS#:2504235
Source:IA_CRAAR
Price summary
- Price:$332,900
- Price per sq. ft.:$134.29
About this home
In-town acreage alert! Tucked away in a quiet SE side neighborhood, this rare find offers over 2 wooded acres with space, updates, and flexibility. Step inside to refinished hardwood floors and a warm living room with woodburning fireplace and built-ins. The updated kitchen features quartz counters, glass tile backsplash, soft-close cabinets, island seating, and stainless steel appliances. The large dining area opens to a screened-in porch overlooking your private wooded backyard oasis. The spacious primary bedroom offers double closets, and the original second bedroom on the main level has been converted into a convenient laundry and pantry space (with another full laundry area still downstairs, perfect for busy households or multigenerational living). Walkout lower level features a large rec/family room with second fireplace, 3 additional bedrooms, updated 3/4 bath, utility sink, and loads of storage. Outside you’ll find a brand new pergola, hot tub, spacious patio, mature trees, and room to roam. New roof in 2020, recently connected to city sewer, and all appliances—including both washer/dryer sets—stay. Smart thermostat and thoughtful touches throughout. Whether you're looking for a peaceful retreat or space to spread out close to town, this one’s got it all!
Contact an agent
Home facts
- Year built:1972
- Listing ID #:2504235
- Added:110 day(s) ago
- Updated:September 13, 2025 at 08:43 PM
Rooms and interior
- Bedrooms:5
- Total bathrooms:2
- Full bathrooms:2
- Living area:2,479 sq. ft.
Structure and exterior
- Year built:1972
- Building area:2,479 sq. ft.
- Lot area:2.11 Acres
Schools
- High school:Washington
- Middle school:McKinley
- Elementary school:Grant Wood
Utilities
- Water:Public
Finances and disclosures
- Price:$332,900
- Price per sq. ft.:$134.29
- Tax amount:$4,109
New listings near 1649 Memorial Drive Se
- New
 $105,000Active3 beds 1 baths982 sq. ft.
$105,000Active3 beds 1 baths982 sq. ft.803 N Street Sw, Cedar Rapids, IA 52404
MLS# 2508145Listed by: RE/MAX CONCEPTS - Open Sun, 12 to 1:30pmNew
 $237,000Active3 beds 2 baths1,986 sq. ft.
$237,000Active3 beds 2 baths1,986 sq. ft.5817 Eastview Avenue Sw, Cedar Rapids, IA 52403
MLS# 2508132Listed by: PINNACLE REALTY LLC - New
 $257,000Active3 beds 2 baths1,376 sq. ft.
$257,000Active3 beds 2 baths1,376 sq. ft.1321 Winchell Drive Ne, Cedar Rapids, IA 52402
MLS# 2508138Listed by: IOWA REALTY - New
 $135,000Active2 beds 1 baths1,021 sq. ft.
$135,000Active2 beds 1 baths1,021 sq. ft.2124 1st Avenue Ne, Cedar Rapids, IA 52402
MLS# 2508041Listed by: REALTY87 - New
 $485,000Active3 beds 3 baths1,660 sq. ft.
$485,000Active3 beds 3 baths1,660 sq. ft.3115 Peregrine Court Se, Cedar Rapids, IA 52403
MLS# 2508115Listed by: EPIQUE REALTY - New
 $132,900Active3 beds 2 baths1,340 sq. ft.
$132,900Active3 beds 2 baths1,340 sq. ft.51 29th Avenue Drive Sw #16, Cedar Rapids, IA 52404
MLS# 2508027Listed by: PINNACLE REALTY LLC - Open Sun, 12 to 1:30pmNew
 $185,000Active3 beds 1 baths1,330 sq. ft.
$185,000Active3 beds 1 baths1,330 sq. ft.1047 27th Street Ne, Cedar Rapids, IA 52402
MLS# 2508113Listed by: REALTY87 - New
 $208,820Active-- beds -- baths
$208,820Active-- beds -- bathsLot 49 Kestrel Heights, Cedar Rapids, IA 52403
MLS# 2508095Listed by: RE/MAX CONCEPTS - New
 $74,420Active-- beds -- baths
$74,420Active-- beds -- bathsLot 52 Kestrel Heights, Cedar Rapids, IA 52403
MLS# 2508096Listed by: RE/MAX CONCEPTS - New
 $172,500Active3 beds 1 baths976 sq. ft.
$172,500Active3 beds 1 baths976 sq. ft.2417 Illinois Street Sw, Cedar Rapids, IA 52404
MLS# 2508099Listed by: REALTY87
