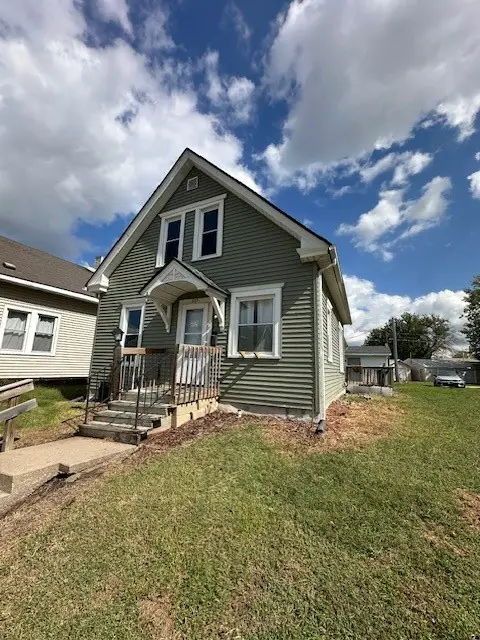1702 Timber Wolf Trl Se, Cedar Rapids, IA 52403
Local realty services provided by:Graf Real Estate ERA Powered
1702 Timber Wolf Trl Se,Cedar Rapids, IA 52403
$1,650,000
- 3 Beds
- 3 Baths
- 4,672 sq. ft.
- Single family
- Pending
Listed by:karen mathison
Office:realty87
MLS#:2506324
Source:IA_CRAAR
Price summary
- Price:$1,650,000
- Price per sq. ft.:$353.17
- Monthly HOA dues:$250
About this home
Welcome to 1702 Timberwolf Trail SE, widely regarded as the crown jewel of Keystone on Lakeside. Nestled on over 3 acres of private, pristine land, this estate offers the serenity and privacy of 50 acres, thanks to surrounding protected grounds that will remain untouched forever. This exceptional residence was custom-designed by renowned local architects Chuck Bruggeman and Joe Ahmann and masterfully constructed by acclaimed builder Virg Duval. Every inch of this home reflects expert craftsmanship and thoughtful design—an irreplaceable blend of artistry and functionality.The all stone-and-brick exterior not only delivers classic curb appeal but also offers low-maintenance durability for decades to come. Inside, over 3,000 square feet on the main level unfolds with travertine flooring, soaring ceilings, and a custom floor plan that blends expansive space with intimate comfort.Every room in this home offers breathtaking views of the lush, private grounds. The screened porch and SE-facing patio provide shaded outdoor living perfect for relaxing during the warmest summer days, while the firepit area invites cozy evenings under the stars.Retreat to the exclusive master suite, privately located in its own wing. It features his-and-her vanities, a spa-like ensuite bathroom, and a large walk-in closet. This sanctuary is designed to be both luxurious and deeply relaxing. The finished lower level includes 10-foot ceilings, two generous bedrooms with large walk-in closets, and an oversized one-of-a-kind jack-and-jill bathroom. It also features a spacious second laundry room, second family room, and room to expand. A future recreation room, fourth bedroom, and a plumbed bathroom with a steam shower are already framed and stubbed, along with space for a bar kitchen area.
Car and hobby enthusiasts will appreciate the oversized 1,300 sq ft garage, offering space for multiple vehicles, boats, ATVs, and more. An additional lower-level garage that is 800 sq ft provides perfect storage for mowers, ATVs, gardening tools, and outdoor gear.
This one-owner property is a rare offering, perfectly maintained, meticulously designed, and located in one of the area’s most desirable and protected settings. Whether you're seeking a private retreat or a statement residence. Accepted offer, property can be shown for backup offers until inspection contingencies are released
Contact an agent
Home facts
- Year built:2008
- Listing ID #:2506324
- Added:64 day(s) ago
- Updated:September 22, 2025 at 10:40 PM
Rooms and interior
- Bedrooms:3
- Total bathrooms:3
- Full bathrooms:2
- Half bathrooms:1
- Living area:4,672 sq. ft.
Heating and cooling
- Heating:Gas, Geothermal
Structure and exterior
- Year built:2008
- Building area:4,672 sq. ft.
- Lot area:3.16 Acres
Schools
- High school:Linn Mar
- Middle school:Excelsior
- Elementary school:Wilkins
Utilities
- Water:Public
Finances and disclosures
- Price:$1,650,000
- Price per sq. ft.:$353.17
- Tax amount:$23,462
New listings near 1702 Timber Wolf Trl Se
- New
 $105,000Active3 beds 1 baths982 sq. ft.
$105,000Active3 beds 1 baths982 sq. ft.803 N Street Sw, Cedar Rapids, IA 52404
MLS# 2508145Listed by: RE/MAX CONCEPTS - Open Sun, 12 to 1:30pmNew
 $237,000Active3 beds 2 baths1,986 sq. ft.
$237,000Active3 beds 2 baths1,986 sq. ft.5817 Eastview Avenue Sw, Cedar Rapids, IA 52403
MLS# 2508132Listed by: PINNACLE REALTY LLC - New
 $257,000Active3 beds 2 baths1,376 sq. ft.
$257,000Active3 beds 2 baths1,376 sq. ft.1321 Winchell Drive Ne, Cedar Rapids, IA 52402
MLS# 2508138Listed by: IOWA REALTY - New
 $135,000Active2 beds 1 baths1,021 sq. ft.
$135,000Active2 beds 1 baths1,021 sq. ft.2124 1st Avenue Ne, Cedar Rapids, IA 52402
MLS# 2508041Listed by: REALTY87 - New
 $485,000Active3 beds 3 baths1,660 sq. ft.
$485,000Active3 beds 3 baths1,660 sq. ft.3115 Peregrine Court Se, Cedar Rapids, IA 52403
MLS# 2508115Listed by: EPIQUE REALTY - New
 $132,900Active3 beds 2 baths1,340 sq. ft.
$132,900Active3 beds 2 baths1,340 sq. ft.51 29th Avenue Drive Sw #16, Cedar Rapids, IA 52404
MLS# 2508027Listed by: PINNACLE REALTY LLC - Open Sun, 12 to 1:30pmNew
 $185,000Active3 beds 1 baths1,330 sq. ft.
$185,000Active3 beds 1 baths1,330 sq. ft.1047 27th Street Ne, Cedar Rapids, IA 52402
MLS# 2508113Listed by: REALTY87 - New
 $208,820Active-- beds -- baths
$208,820Active-- beds -- bathsLot 49 Kestrel Heights, Cedar Rapids, IA 52403
MLS# 2508095Listed by: RE/MAX CONCEPTS - New
 $74,420Active-- beds -- baths
$74,420Active-- beds -- bathsLot 52 Kestrel Heights, Cedar Rapids, IA 52403
MLS# 2508096Listed by: RE/MAX CONCEPTS - New
 $172,500Active3 beds 1 baths976 sq. ft.
$172,500Active3 beds 1 baths976 sq. ft.2417 Illinois Street Sw, Cedar Rapids, IA 52404
MLS# 2508099Listed by: REALTY87
