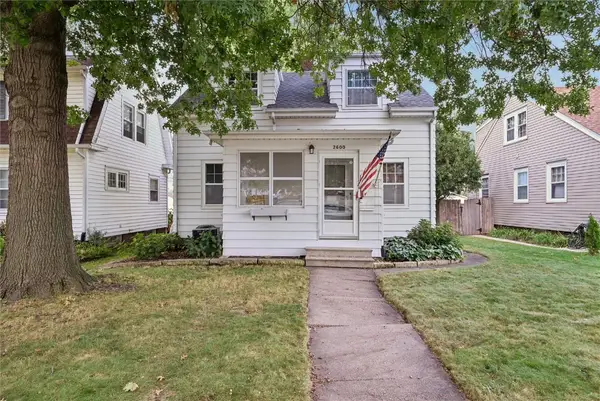1716 Chestnut Lane Ne, Cedar Rapids, IA 52402
Local realty services provided by:Graf Real Estate ERA Powered
Listed by:jill monnahan
Office:skogman realty
MLS#:2507748
Source:IA_CRAAR
Price summary
- Price:$234,900
- Price per sq. ft.:$122.66
About this home
Owned by the same family since it was built 58 years ago, this 4-bedroom, 3-bath ranch sits on a quiet no-through street and offers just under 1,400 sq. ft. on the main level plus a finished walkout basement. The main floor features brand-new carpet, and many windows have been updated over the years along with the HVAC system. A one-car attached garage and two outdoor storage sheds add convenience. The backyard is lined with mature trees and opens to the elementary school grounds, giving shade, privacy, and no backyard neighbors. All in a location that’s super convenient to I-380, downtown Cedar Rapids, bike trails, and all the amenities the community has to offer. Buyer should verify assessor page for utility easements, property taxes and the sq. ft. themselves. Seller requires 24 business hours to respond to any offer. *There is a utility easement along the back property line (per city assessor map). For any lender letter accompanying an offer - please ensure that income & assets have been verified and are not a stipulation to the pre-approval.
Contact an agent
Home facts
- Year built:1967
- Listing ID #:2507748
- Added:7 day(s) ago
- Updated:September 22, 2025 at 08:44 PM
Rooms and interior
- Bedrooms:4
- Total bathrooms:3
- Full bathrooms:3
- Living area:1,915 sq. ft.
Heating and cooling
- Heating:Gas
Structure and exterior
- Year built:1967
- Building area:1,915 sq. ft.
- Lot area:0.27 Acres
Schools
- High school:Kennedy
- Middle school:Franklin
- Elementary school:Pierce
Utilities
- Water:Public
Finances and disclosures
- Price:$234,900
- Price per sq. ft.:$122.66
- Tax amount:$4,085
New listings near 1716 Chestnut Lane Ne
- Open Sun, 12 to 1:30pmNew
 $237,000Active3 beds 2 baths1,986 sq. ft.
$237,000Active3 beds 2 baths1,986 sq. ft.5817 Eastview Avenue Sw, Cedar Rapids, IA 52403
MLS# 2508132Listed by: PINNACLE REALTY LLC - New
 $257,000Active3 beds 2 baths1,376 sq. ft.
$257,000Active3 beds 2 baths1,376 sq. ft.1321 Winchell Drive Ne, Cedar Rapids, IA 52402
MLS# 2508138Listed by: IOWA REALTY - New
 $135,000Active2 beds 1 baths1,021 sq. ft.
$135,000Active2 beds 1 baths1,021 sq. ft.2124 1st Avenue Ne, Cedar Rapids, IA 52402
MLS# 2508041Listed by: REALTY87 - New
 $485,000Active3 beds 3 baths1,660 sq. ft.
$485,000Active3 beds 3 baths1,660 sq. ft.3115 Peregrine Court Se, Cedar Rapids, IA 52403
MLS# 2508115Listed by: EPIQUE REALTY - New
 $132,900Active3 beds 2 baths1,340 sq. ft.
$132,900Active3 beds 2 baths1,340 sq. ft.51 29th Avenue Drive Sw #16, Cedar Rapids, IA 52404
MLS# 2508027Listed by: PINNACLE REALTY LLC - Open Sun, 12 to 1:30pmNew
 $185,000Active3 beds 1 baths1,330 sq. ft.
$185,000Active3 beds 1 baths1,330 sq. ft.1047 27th Street Ne, Cedar Rapids, IA 52402
MLS# 2508113Listed by: REALTY87 - New
 $208,820Active-- beds -- baths
$208,820Active-- beds -- bathsLot 49 Kestrel Heights, Cedar Rapids, IA 52403
MLS# 2508095Listed by: RE/MAX CONCEPTS - New
 $74,420Active-- beds -- baths
$74,420Active-- beds -- bathsLot 52 Kestrel Heights, Cedar Rapids, IA 52403
MLS# 2508096Listed by: RE/MAX CONCEPTS - New
 $172,500Active3 beds 1 baths976 sq. ft.
$172,500Active3 beds 1 baths976 sq. ft.2417 Illinois Street Sw, Cedar Rapids, IA 52404
MLS# 2508099Listed by: REALTY87 - New
 $179,900Active2 beds 2 baths1,457 sq. ft.
$179,900Active2 beds 2 baths1,457 sq. ft.2600 C Avenue Ne, Cedar Rapids, IA 52402
MLS# 2508100Listed by: IOWA REALTY
