1727 Grande Avenue Se, Cedar Rapids, IA 52403
Local realty services provided by:Graf Real Estate ERA Powered
Listed by: jenna burt-top tier home team
Office: keller williams legacy group
MLS#:2505995
Source:IA_CRAAR
Price summary
- Price:$208,000
- Price per sq. ft.:$92.86
About this home
Character and space for days! This 1915 gem sits on a corner lot in CR’s historic district. Enjoy an enclosed wraparound porch perfect for mudroom storage, cozy seating, or dining. Inside, admire original French and pocket doors, beamed ceilings, built-in buffet, secretary desk, foyer bench, and shelving. Spacious eat-in kitchen with rare Geneva steel cabinetry, slide-out shelving, steel inserts, and new dishwasher. Upstairs offers three bedrooms, full bath, and an enclosed porch ideal as sewing room or play area. The top floor is a private retreat with new carpet, a fourth bedroom, bonus art space or mini library, and updated full bath. Dry basement has powder room, workshop area, new washer and dryer, and chest freezer. Many thoughtful updates including radon mitigation, refinished hardwood floors, improved electrical and plumbing. Eligible for NFC loans and historic grants. Truly timeless appeal.
Contact an agent
Home facts
- Year built:1915
- Listing ID #:2505995
- Added:124 day(s) ago
- Updated:November 10, 2025 at 05:32 PM
Rooms and interior
- Bedrooms:4
- Total bathrooms:3
- Full bathrooms:2
- Half bathrooms:1
- Living area:2,240 sq. ft.
Heating and cooling
- Heating:Gas
Structure and exterior
- Year built:1915
- Building area:2,240 sq. ft.
- Lot area:0.08 Acres
Schools
- High school:Washington
- Middle school:McKinley
- Elementary school:Johnson
Utilities
- Water:Public
Finances and disclosures
- Price:$208,000
- Price per sq. ft.:$92.86
- Tax amount:$2,934
New listings near 1727 Grande Avenue Se
- New
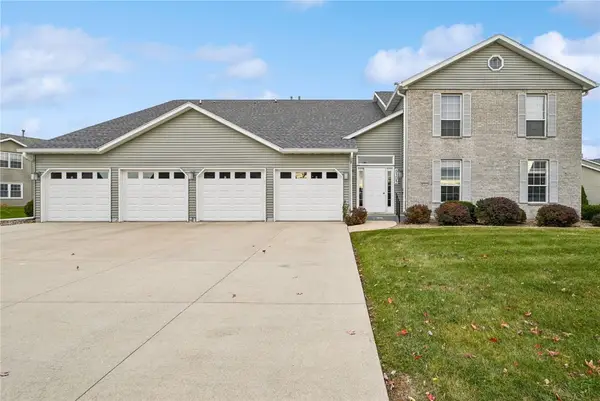 $147,000Active2 beds 2 baths1,089 sq. ft.
$147,000Active2 beds 2 baths1,089 sq. ft.6305 Greenbriar Lane Sw #B, Cedar Rapids, IA 52404
MLS# 2509235Listed by: REALTY87 - New
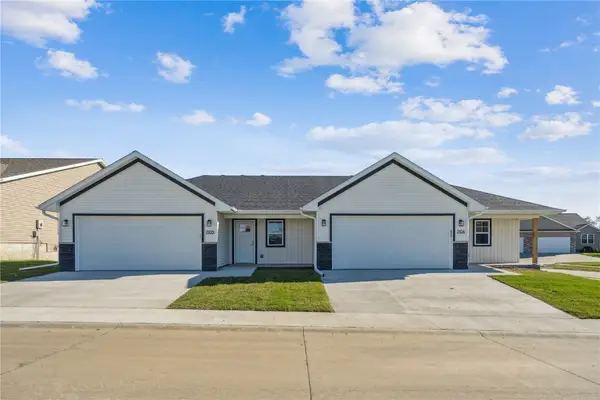 $325,000Active3 beds 3 baths2,010 sq. ft.
$325,000Active3 beds 3 baths2,010 sq. ft.7104 Waterview Drive Sw, Cedar Rapids, IA 52404
MLS# 2509226Listed by: TWENTY40 REAL ESTATE + DEVELOPMENT - New
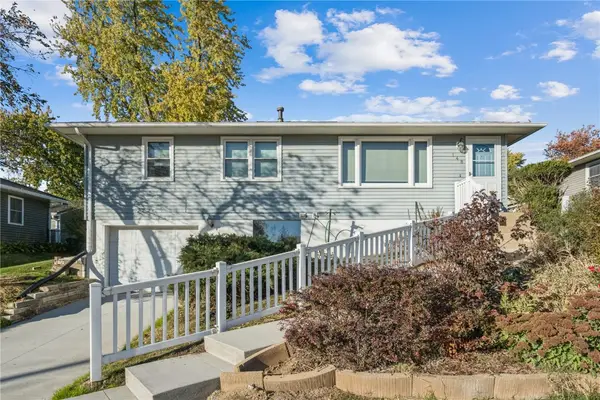 $159,900Active2 beds 2 baths1,340 sq. ft.
$159,900Active2 beds 2 baths1,340 sq. ft.148 33rd Avenue Sw, Cedar Rapids, IA 52404
MLS# 2509228Listed by: REALTY87 - New
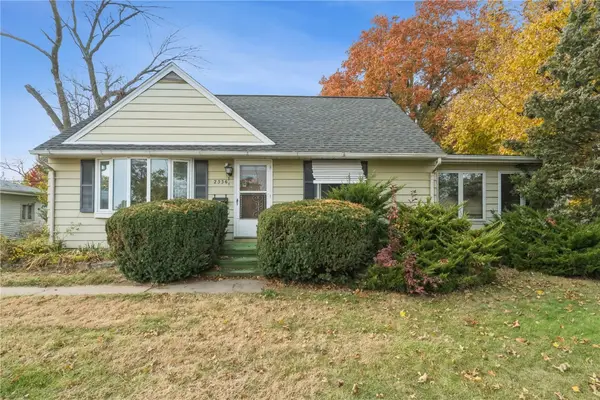 $189,900Active3 beds 2 baths1,794 sq. ft.
$189,900Active3 beds 2 baths1,794 sq. ft.2536 L Street Sw, Cedar Rapids, IA 52404
MLS# 2509221Listed by: RUHL & RUHL REALTORS - New
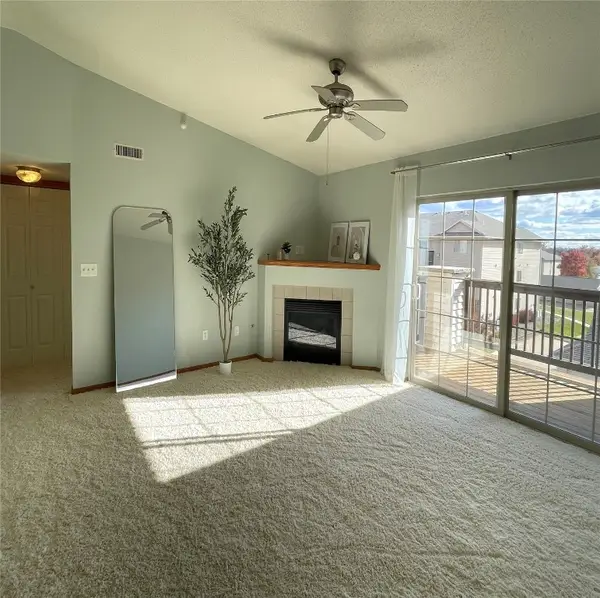 $120,000Active2 beds 1 baths922 sq. ft.
$120,000Active2 beds 1 baths922 sq. ft.3150 Wilson Avenue Sw #10, Cedar Rapids, IA 52404
MLS# 2509222Listed by: THE METROPOLITAN GROUP - New
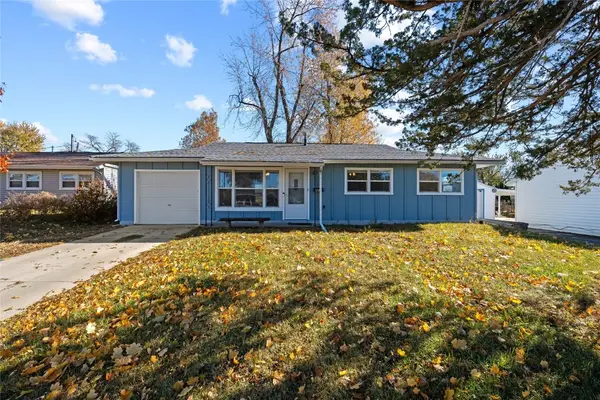 $177,000Active3 beds 2 baths1,008 sq. ft.
$177,000Active3 beds 2 baths1,008 sq. ft.4819 Ford Avenue Nw, Cedar Rapids, IA 52405
MLS# 2509225Listed by: KELLER WILLIAMS LEGACY GROUP - New
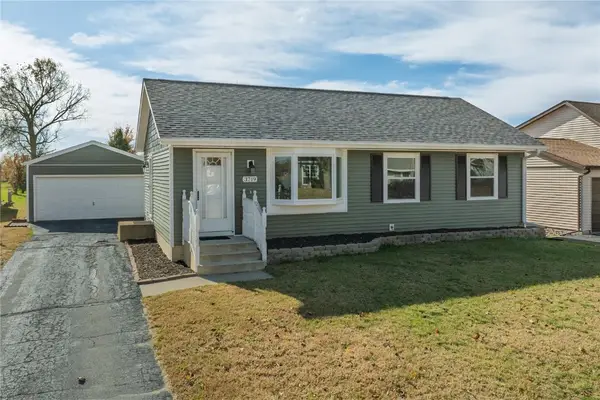 $235,000Active3 beds 2 baths1,412 sq. ft.
$235,000Active3 beds 2 baths1,412 sq. ft.3719 Blue Mound Ne, Cedar Rapids, IA 52402
MLS# 2509224Listed by: PINNACLE REALTY LLC - New
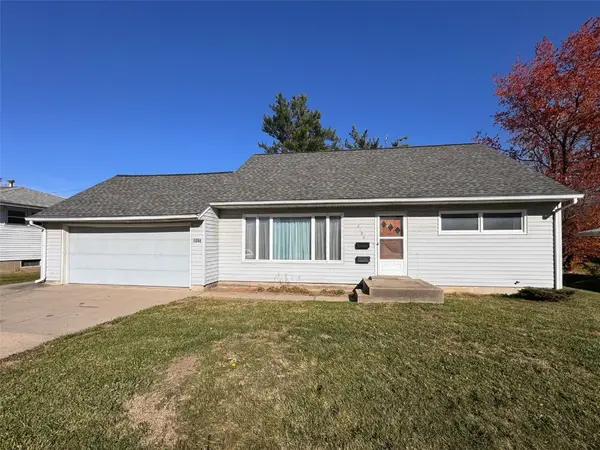 $199,500Active3 beds 3 baths1,680 sq. ft.
$199,500Active3 beds 3 baths1,680 sq. ft.2106 42nd Street Ne, Cedar Rapids, IA 52402
MLS# 2509176Listed by: KELLER WILLIAMS LEGACY GROUP - New
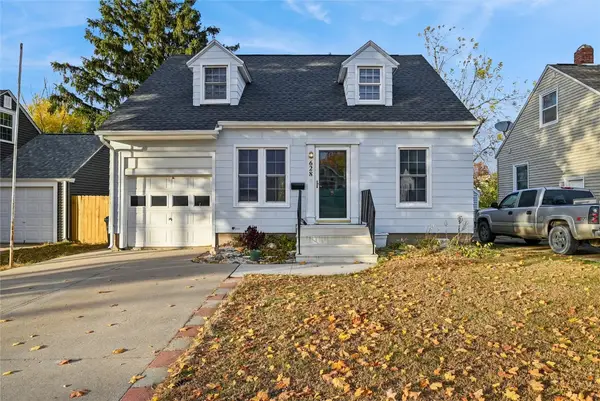 $175,000Active3 beds 1 baths1,296 sq. ft.
$175,000Active3 beds 1 baths1,296 sq. ft.628 33rd Street Ne, Cedar Rapids, IA 52402
MLS# 2509220Listed by: IOWA REALTY - New
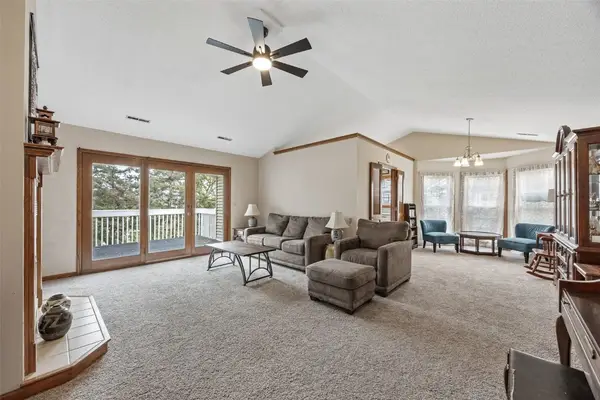 $155,000Active2 beds 2 baths1,340 sq. ft.
$155,000Active2 beds 2 baths1,340 sq. ft.4545 Westchester Dr. Drive Ne #D, Cedar Rapids, IA 52402
MLS# 2509219Listed by: PINNACLE REALTY LLC
