1813 3rd Ave. Se, Cedar Rapids, IA 52403
Local realty services provided by:Graf Real Estate ERA Powered
1813 3rd Ave. Se,Cedar Rapids, IA 52403
$187,500
- 3 Beds
- 2 Baths
- 1,613 sq. ft.
- Single family
- Active
Listed by: jim zachar
Office: realty87
MLS#:2503887
Source:IA_CRAAR
Price summary
- Price:$187,500
- Price per sq. ft.:$116.24
About this home
Historic Charm Meets Modern Comfort in This Move-In Ready 2-Story Gem! Nestled in the heart of the 2nd & 3rd Avenue Local Historic District, this beautifully maintained and thoughtfully updated two-story home offers the perfect blend of character and convenience. Step inside to discover three spacious bedrooms each with generous storage and two full bathrooms, one on the 2nd floor and the other in the lower level. The second floor features hardwood flooring under the existing carpet, ready to be revealed and restored to its original beauty. You'll also appreciate the 13 brand-new windows installed in 2022, filling the home with natural light while boosting energy efficiency. The main level boasts a large living room that flows seamlessly into a bright breezeway, perfect for a home office or reading nook, leading directly to an extra-deep one-stall garage. Entertain with ease in the formal dining room, complete with a classic built-in cabinet, or cook to your heart’s content in the oversized kitchen featuring abundant counter space and cabinetry. Downstairs, the semi-finished lower level offers even more living potential, including a soundproof studio, a cozy bonus area, laundry, ample storage, and the bathroom, ideal for guests or a creative workspace. Additional updates include a new furnace (2024), new aluminum siding, and refreshed landscaping for excellent curb appeal. Enjoy easy outdoor upkeep with this low-maintenance yard, perfect for those seeking simplicity and convenience. Located on a priority emergency route, 3rd Ave is among the first streets cleared of snow—ideal for all seasons. Plus, you're just minutes from downtown hospitals and clinics, offering unmatched accessibility. Do not miss your chance to own this character-filled, move-in ready home in one of the city’s most treasured neighborhoods. Schedule your private showing today!
Contact an agent
Home facts
- Year built:1910
- Listing ID #:2503887
- Added:160 day(s) ago
- Updated:November 10, 2025 at 05:32 PM
Rooms and interior
- Bedrooms:3
- Total bathrooms:2
- Full bathrooms:2
- Living area:1,613 sq. ft.
Heating and cooling
- Heating:Gas
Structure and exterior
- Year built:1910
- Building area:1,613 sq. ft.
Schools
- High school:Washington
- Middle school:McKinley
- Elementary school:Johnson
Utilities
- Water:Public
Finances and disclosures
- Price:$187,500
- Price per sq. ft.:$116.24
- Tax amount:$2,775
New listings near 1813 3rd Ave. Se
- New
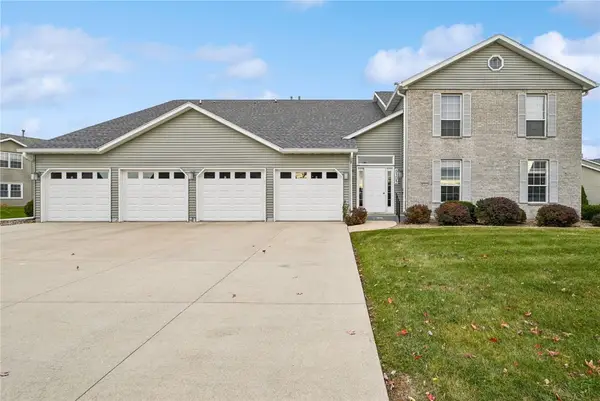 $147,000Active2 beds 2 baths1,089 sq. ft.
$147,000Active2 beds 2 baths1,089 sq. ft.6305 Greenbriar Lane Sw #B, Cedar Rapids, IA 52404
MLS# 2509235Listed by: REALTY87 - New
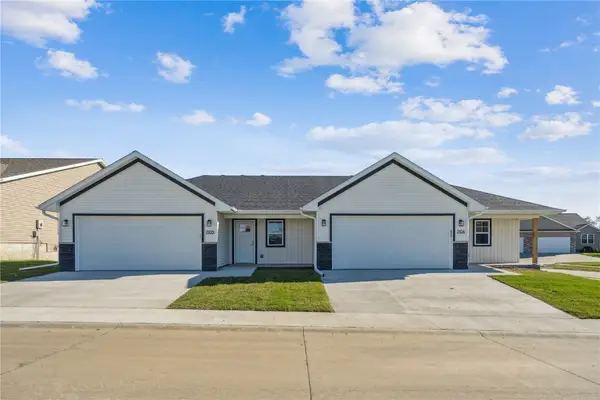 $325,000Active3 beds 3 baths2,010 sq. ft.
$325,000Active3 beds 3 baths2,010 sq. ft.7104 Waterview Drive Sw, Cedar Rapids, IA 52404
MLS# 2509226Listed by: TWENTY40 REAL ESTATE + DEVELOPMENT - New
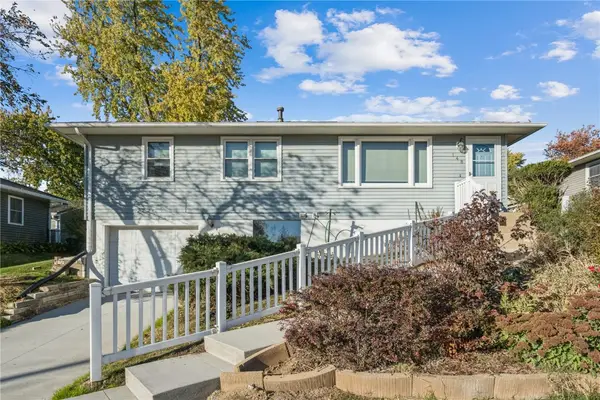 $159,900Active2 beds 2 baths1,340 sq. ft.
$159,900Active2 beds 2 baths1,340 sq. ft.148 33rd Avenue Sw, Cedar Rapids, IA 52404
MLS# 2509228Listed by: REALTY87 - New
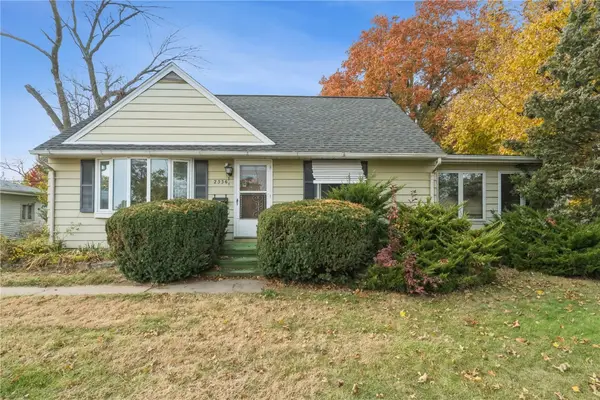 $189,900Active3 beds 2 baths1,794 sq. ft.
$189,900Active3 beds 2 baths1,794 sq. ft.2536 L Street Sw, Cedar Rapids, IA 52404
MLS# 2509221Listed by: RUHL & RUHL REALTORS - New
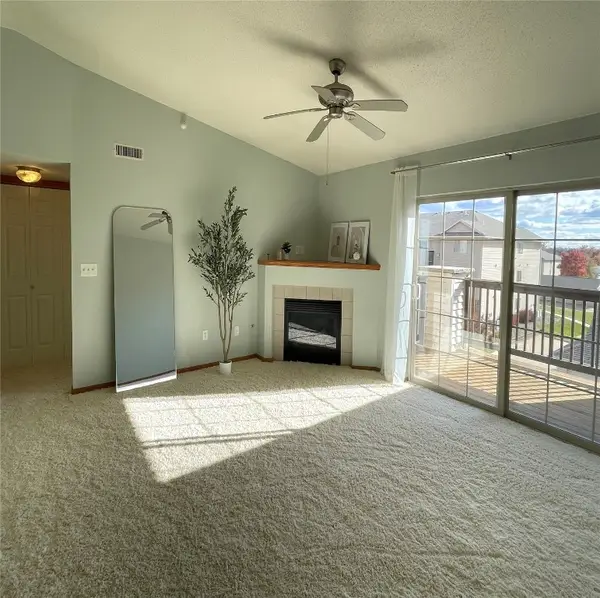 $120,000Active2 beds 1 baths922 sq. ft.
$120,000Active2 beds 1 baths922 sq. ft.3150 Wilson Avenue Sw #10, Cedar Rapids, IA 52404
MLS# 2509222Listed by: THE METROPOLITAN GROUP - New
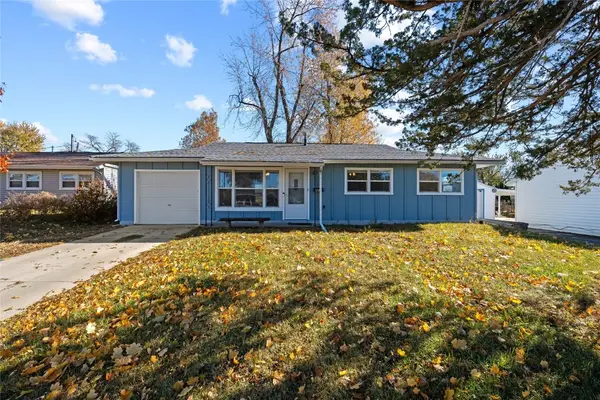 $177,000Active3 beds 2 baths1,008 sq. ft.
$177,000Active3 beds 2 baths1,008 sq. ft.4819 Ford Avenue Nw, Cedar Rapids, IA 52405
MLS# 2509225Listed by: KELLER WILLIAMS LEGACY GROUP - New
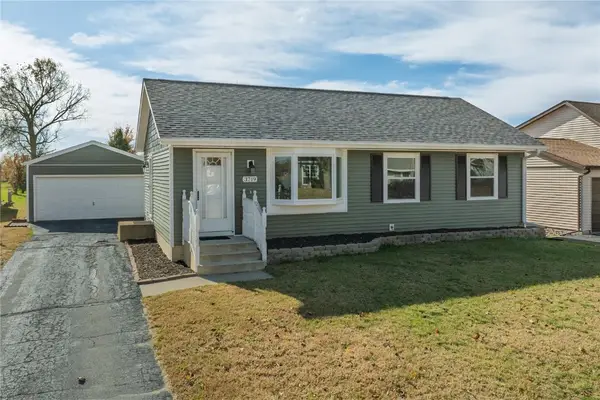 $235,000Active3 beds 2 baths1,412 sq. ft.
$235,000Active3 beds 2 baths1,412 sq. ft.3719 Blue Mound Ne, Cedar Rapids, IA 52402
MLS# 2509224Listed by: PINNACLE REALTY LLC - New
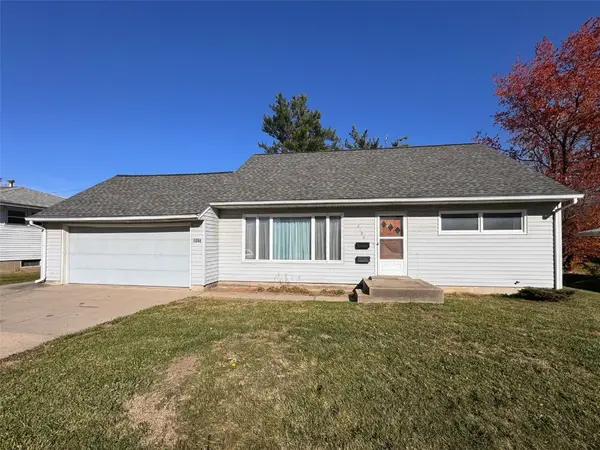 $199,500Active3 beds 3 baths1,680 sq. ft.
$199,500Active3 beds 3 baths1,680 sq. ft.2106 42nd Street Ne, Cedar Rapids, IA 52402
MLS# 2509176Listed by: KELLER WILLIAMS LEGACY GROUP - New
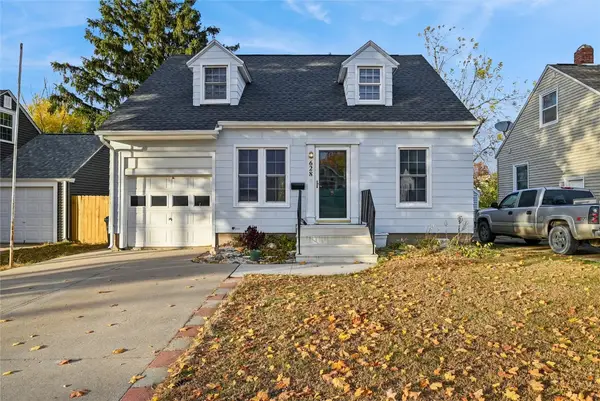 $175,000Active3 beds 1 baths1,296 sq. ft.
$175,000Active3 beds 1 baths1,296 sq. ft.628 33rd Street Ne, Cedar Rapids, IA 52402
MLS# 2509220Listed by: IOWA REALTY - New
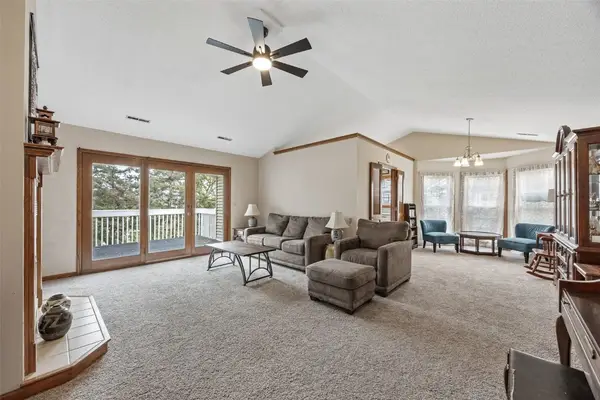 $155,000Active2 beds 2 baths1,340 sq. ft.
$155,000Active2 beds 2 baths1,340 sq. ft.4545 Westchester Dr. Drive Ne #D, Cedar Rapids, IA 52402
MLS# 2509219Listed by: PINNACLE REALTY LLC
