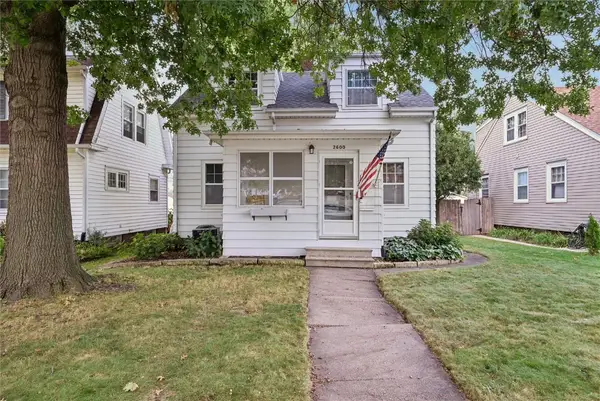1900 Linden Drive Se, Cedar Rapids, IA 52403
Local realty services provided by:Graf Real Estate ERA Powered
Listed by:rachael ray
Office:skogman realty
MLS#:2504286
Source:IA_CRAAR
Price summary
- Price:$589,900
- Price per sq. ft.:$139.89
About this home
Welcome to this 1911 landmark home that combines authentic period details with
everyday functionality. With just three owners in its history, this beautifully crafted stone
home offers 5 bedrooms and 4 bathrooms, spread over 4,200 square feet of well-
designed living space. The original architect’s blueprints were used to guide renovations
to integrate modern conveniences while preserving the homes original historic
character. From the moment you pull up, the curb appeal makes a statement with an
impressive stone wall, craftsman style exterior, and nearly one acre of vibrant
landscape. The main floor features a convenient layout perfect for today’s busy
lifestyles, including a spacious main floor primary suite. The kitchen is a Craftsman style
gem with custom cabinetry, high-end appliances, Stone City limestone counters and
details that will make any home chef happy. You’ll be happy to find main floor laundry
just off the kitchen. The light filled dining room features original woodwork, with quarter
sawn oak beams accenting the vaulted ceiling. The large living room welcomes you
with the original fireplace. A second living room offers the perfect optional space for a
library, office, playroom, nursery – just use your imagination! A spacious octagonal foyer
pulls everything together. Upstairs the generous landing is central to the 4 bedrooms
and 2 bathrooms on the second floor. There are two upstairs porches (one is a
triangle!) offering a birds eye view of the neighborhood. Don’t miss the year ‘round
outdoor fountain and amazing stonework from every view.
Contact an agent
Home facts
- Year built:1911
- Listing ID #:2504286
- Added:106 day(s) ago
- Updated:September 11, 2025 at 07:07 AM
Rooms and interior
- Bedrooms:5
- Total bathrooms:4
- Full bathrooms:3
- Half bathrooms:1
- Living area:4,217 sq. ft.
Heating and cooling
- Heating:Gas
Structure and exterior
- Year built:1911
- Building area:4,217 sq. ft.
- Lot area:0.81 Acres
Schools
- High school:Washington
- Middle school:McKinley
- Elementary school:Johnson
Utilities
- Water:Public
Finances and disclosures
- Price:$589,900
- Price per sq. ft.:$139.89
- Tax amount:$9,135
New listings near 1900 Linden Drive Se
- Open Sun, 12 to 1:30pmNew
 $237,000Active3 beds 2 baths1,986 sq. ft.
$237,000Active3 beds 2 baths1,986 sq. ft.5817 Eastview Avenue Sw, Cedar Rapids, IA 52403
MLS# 2508132Listed by: PINNACLE REALTY LLC - New
 $257,000Active3 beds 2 baths1,376 sq. ft.
$257,000Active3 beds 2 baths1,376 sq. ft.1321 Winchell Drive Ne, Cedar Rapids, IA 52402
MLS# 2508138Listed by: IOWA REALTY - New
 $135,000Active2 beds 1 baths1,021 sq. ft.
$135,000Active2 beds 1 baths1,021 sq. ft.2124 1st Avenue Ne, Cedar Rapids, IA 52402
MLS# 2508041Listed by: REALTY87 - New
 $485,000Active3 beds 3 baths1,660 sq. ft.
$485,000Active3 beds 3 baths1,660 sq. ft.3115 Peregrine Court Se, Cedar Rapids, IA 52403
MLS# 2508115Listed by: EPIQUE REALTY - New
 $132,900Active3 beds 2 baths1,340 sq. ft.
$132,900Active3 beds 2 baths1,340 sq. ft.51 29th Avenue Drive Sw #16, Cedar Rapids, IA 52404
MLS# 2508027Listed by: PINNACLE REALTY LLC - Open Sun, 12 to 1:30pmNew
 $185,000Active3 beds 1 baths1,330 sq. ft.
$185,000Active3 beds 1 baths1,330 sq. ft.1047 27th Street Ne, Cedar Rapids, IA 52402
MLS# 2508113Listed by: REALTY87 - New
 $208,820Active-- beds -- baths
$208,820Active-- beds -- bathsLot 49 Kestrel Heights, Cedar Rapids, IA 52403
MLS# 2508095Listed by: RE/MAX CONCEPTS - New
 $74,420Active-- beds -- baths
$74,420Active-- beds -- bathsLot 52 Kestrel Heights, Cedar Rapids, IA 52403
MLS# 2508096Listed by: RE/MAX CONCEPTS - New
 $172,500Active3 beds 1 baths976 sq. ft.
$172,500Active3 beds 1 baths976 sq. ft.2417 Illinois Street Sw, Cedar Rapids, IA 52404
MLS# 2508099Listed by: REALTY87 - New
 $179,900Active2 beds 2 baths1,457 sq. ft.
$179,900Active2 beds 2 baths1,457 sq. ft.2600 C Avenue Ne, Cedar Rapids, IA 52402
MLS# 2508100Listed by: IOWA REALTY
