1907 Holly Meadow Avenue Sw, Cedar Rapids, IA 52404
Local realty services provided by:Graf Real Estate ERA Powered
1907 Holly Meadow Avenue Sw,Cedar Rapids, IA 52404
$325,000
- 3 Beds
- 2 Baths
- 1,349 sq. ft.
- Single family
- Active
Upcoming open houses
- Sun, Sep 2812:00 pm - 01:30 pm
Listed by:daniel seda
Office:realty87
MLS#:2502307
Source:IA_CRAAR
Price summary
- Price:$325,000
- Price per sq. ft.:$240.92
About this home
Interior photos are of similar property - color selections and upgrades will vary. Welcome to this stunning new construction home! Thoughtfully designed with modern living in mind, this home features two spacious decksone off the dining area and another from the walkout lower level, perfect for entertaining or relaxing outdoors. Step inside to luxury vinyl plank flooring throughout the main living areas, while the bedrooms offer plush carpeting for added comfort. The Great Room boasts an electric fireplace, creating a warm and inviting atmosphere. The kitchen is a showstopper with white upper cabinets, rich Sarparilla lower cabinets, sleek quartz countertops, and a convenient breakfast bar. Just off the garage entry, you'll find a drop zone and laundry room, adding everyday convenience. The walkout lower level remains unfinished, offering endless possibilities! Contact the listing agent for pricing options to add a rec room, additional bedroom, and full bathroom, all while still maintaining ample storage space in the utility room
Contact an agent
Home facts
- Year built:2025
- Listing ID #:2502307
- Added:178 day(s) ago
- Updated:September 28, 2025 at 06:40 PM
Rooms and interior
- Bedrooms:3
- Total bathrooms:2
- Full bathrooms:2
- Living area:1,349 sq. ft.
Heating and cooling
- Heating:Gas
Structure and exterior
- Year built:2025
- Building area:1,349 sq. ft.
Schools
- High school:Jefferson
- Middle school:Wilson
- Elementary school:Van Buren
Utilities
- Water:Public
Finances and disclosures
- Price:$325,000
- Price per sq. ft.:$240.92
- Tax amount:$1,623
New listings near 1907 Holly Meadow Avenue Sw
- New
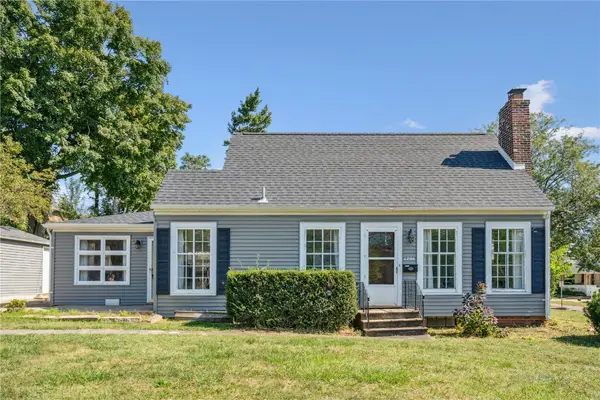 $179,900Active3 beds 1 baths1,612 sq. ft.
$179,900Active3 beds 1 baths1,612 sq. ft.1204 Elmhurst Drive Ne, Cedar Rapids, IA 52402
MLS# 2508190Listed by: KW ADVANTAGE - New
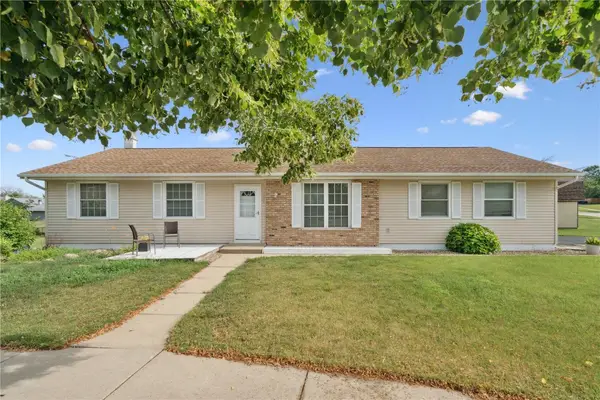 $294,000Active4 beds 3 baths2,538 sq. ft.
$294,000Active4 beds 3 baths2,538 sq. ft.6664 Sand Court Sw, Cedar Rapids, IA 52404
MLS# 2508196Listed by: PINNACLE REALTY LLC - New
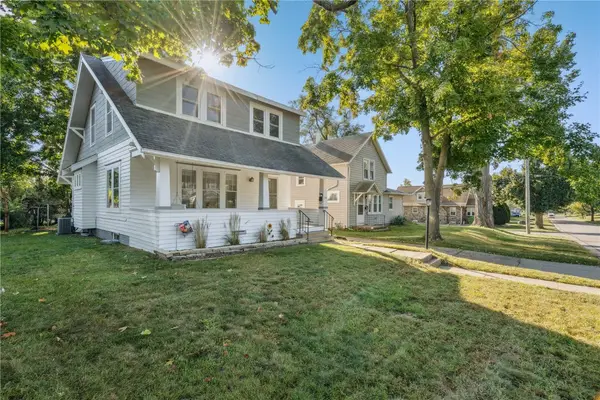 $175,000Active3 beds 1 baths1,161 sq. ft.
$175,000Active3 beds 1 baths1,161 sq. ft.3107 E Ave Ne, Cedar Rapids, IA 52402
MLS# 2508193Listed by: INTREPID REAL ESTATE - New
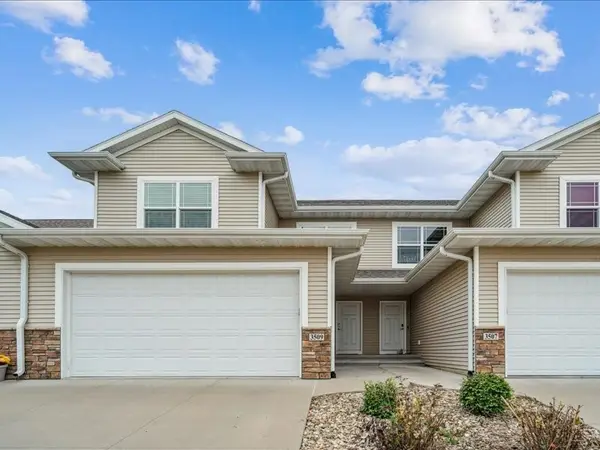 $264,900Active4 beds 4 baths2,419 sq. ft.
$264,900Active4 beds 4 baths2,419 sq. ft.3509 Pioneer Ave Se, Cedar Rapids, IA 52403
MLS# 2508192Listed by: REALTY87 - New
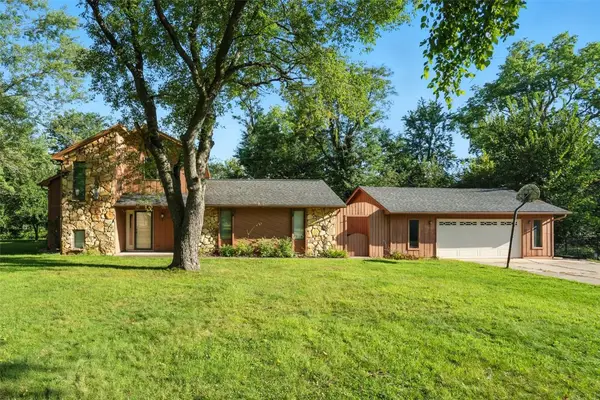 $239,900Active4 beds 2 baths1,905 sq. ft.
$239,900Active4 beds 2 baths1,905 sq. ft.6040 Purple Drive Ne, Cedar Rapids, IA 52402
MLS# 2507497Listed by: EPIQUE REALTY - New
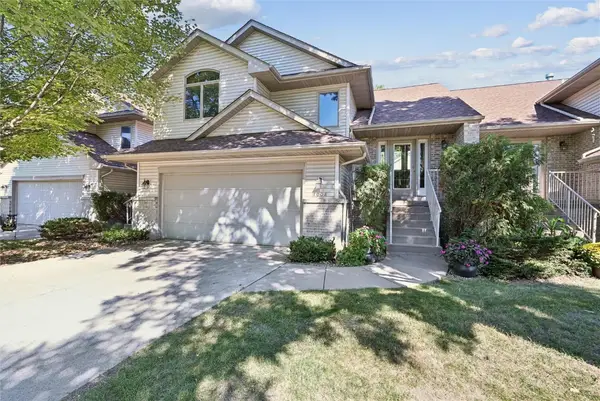 $210,000Active3 beds 2 baths1,583 sq. ft.
$210,000Active3 beds 2 baths1,583 sq. ft.1008 Doubletree Court Ne, Cedar Rapids, IA 52402
MLS# 2508172Listed by: RUHL & RUHL REALTORS 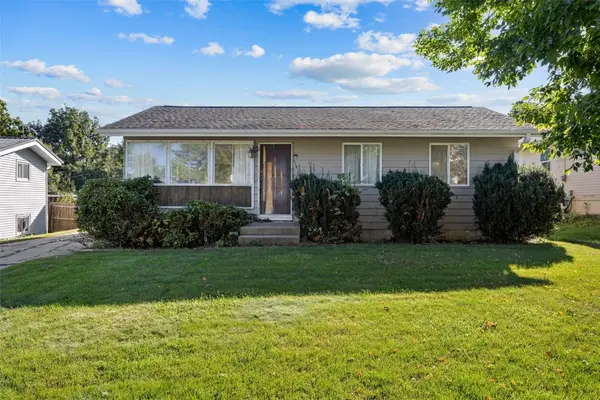 $129,000Pending3 beds 2 baths1,488 sq. ft.
$129,000Pending3 beds 2 baths1,488 sq. ft.605 Meadowdale Drive, Cedar Rapids, IA 52405
MLS# 2508186Listed by: PINNACLE REALTY LLC- New
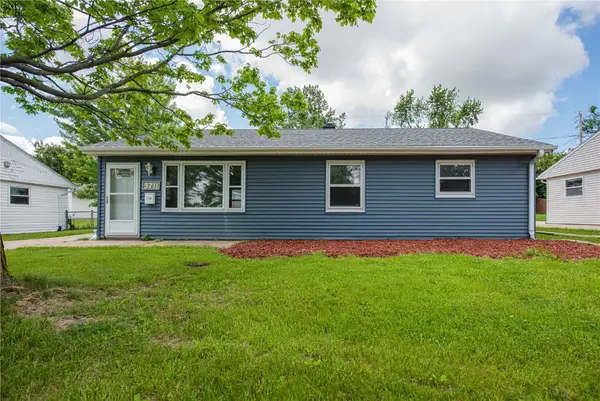 $152,000Active3 beds 1 baths960 sq. ft.
$152,000Active3 beds 1 baths960 sq. ft.3711 Oakland Rd Ne Ne, Cedar Rapids, IA 52402
MLS# 2508160Listed by: SKOGMAN REALTY - New
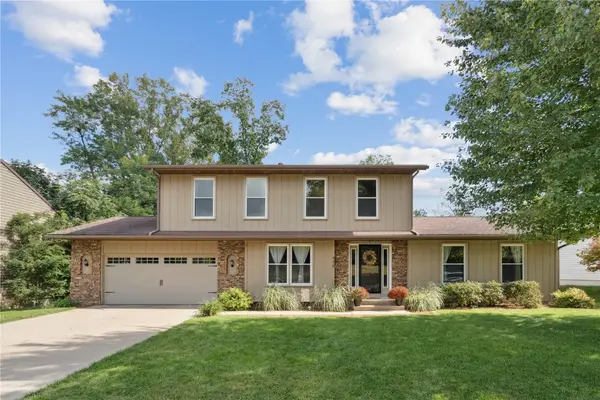 $320,000Active5 beds 4 baths2,516 sq. ft.
$320,000Active5 beds 4 baths2,516 sq. ft.416 Lawndale Dr, Cedar Rapids, IA 52403
MLS# 2508128Listed by: REALTY87 - New
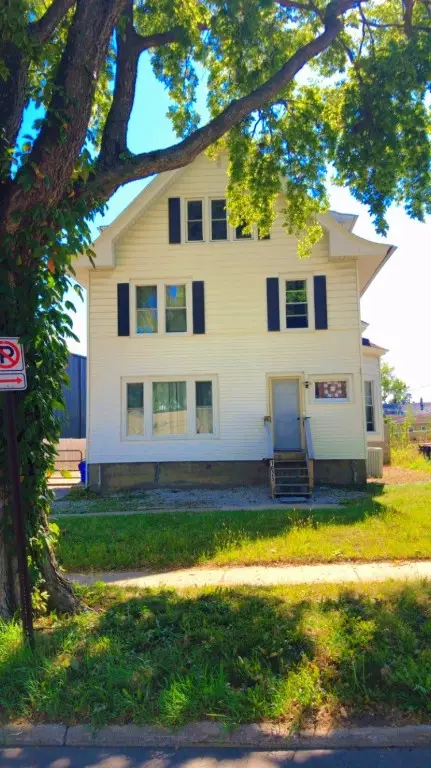 $174,900Active4 beds 2 baths1,828 sq. ft.
$174,900Active4 beds 2 baths1,828 sq. ft.1025 3rd Ave Sw, Cedar Rapids, IA 52404
MLS# 2508162Listed by: SKOGMAN REALTY CORRIDOR
