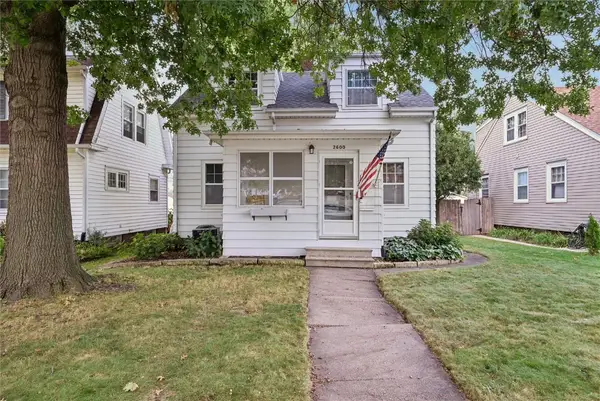1919 Holly Meadow Avenue Sw, Cedar Rapids, IA 52404
Local realty services provided by:Graf Real Estate ERA Powered
1919 Holly Meadow Avenue Sw,Cedar Rapids, IA 52404
$339,990
- 3 Beds
- 2 Baths
- 1,435 sq. ft.
- Single family
- Pending
Listed by:daniel seda
Office:realty87
MLS#:2502299
Source:IA_CRAAR
Price summary
- Price:$339,990
- Price per sq. ft.:$236.93
About this home
6/27 OPEN HOUSE - GO TO 1807 SHADY GROVE RD SW TO SEE HOST TO GAIN ACCESS. *This home qualifies for 5.875% fixed rate conventional financing OR $10,000 FREE Upgrades on this home; it can be used towards concessions on Closing Costs; Rate Buydown; Appliances; Blinds thru our Preferred Vendors; Expires June 30, 2025 at 5 PM; must close in 60 days or less. Welcome to this inviting ranch-style home offering versatile living spaces and modern amenities. The front bedroom doubles as a den or office, providing privacy within the open floor plan. The spacious great room seamlessly connects to the kitchen and dining areas, ideal for everyday living and entertaining. The kitchen boasts a breakfast bar, stained base cabinets contrasting with white uppers, luxurious Quartz countertops, and durable LVP flooring. A slider from the dining area opens to a deck with stairs leading down to the backyard, perfect for outdoor enjoyment. The walkout lower level presents endless possibilities with space for an optional fourth bedroom, a generous rec room, and another full bath. Contact the listing agent for pricing details and unleash the potential of this remarkable home.
Contact an agent
Home facts
- Year built:2024
- Listing ID #:2502299
- Added:175 day(s) ago
- Updated:September 18, 2025 at 04:54 PM
Rooms and interior
- Bedrooms:3
- Total bathrooms:2
- Full bathrooms:2
- Living area:1,435 sq. ft.
Heating and cooling
- Heating:Gas
Structure and exterior
- Year built:2024
- Building area:1,435 sq. ft.
Schools
- High school:Jefferson
- Middle school:Wilson
- Elementary school:Van Buren
Utilities
- Water:Public
Finances and disclosures
- Price:$339,990
- Price per sq. ft.:$236.93
- Tax amount:$6,287
New listings near 1919 Holly Meadow Avenue Sw
- Open Sun, 12 to 1:30pmNew
 $237,000Active3 beds 2 baths1,986 sq. ft.
$237,000Active3 beds 2 baths1,986 sq. ft.5817 Eastview Avenue Sw, Cedar Rapids, IA 52403
MLS# 2508132Listed by: PINNACLE REALTY LLC - New
 $257,000Active3 beds 2 baths1,376 sq. ft.
$257,000Active3 beds 2 baths1,376 sq. ft.1321 Winchell Drive Ne, Cedar Rapids, IA 52402
MLS# 2508138Listed by: IOWA REALTY - New
 $135,000Active2 beds 1 baths1,021 sq. ft.
$135,000Active2 beds 1 baths1,021 sq. ft.2124 1st Avenue Ne, Cedar Rapids, IA 52402
MLS# 2508041Listed by: REALTY87 - New
 $485,000Active3 beds 3 baths1,660 sq. ft.
$485,000Active3 beds 3 baths1,660 sq. ft.3115 Peregrine Court Se, Cedar Rapids, IA 52403
MLS# 2508115Listed by: EPIQUE REALTY - New
 $132,900Active3 beds 2 baths1,340 sq. ft.
$132,900Active3 beds 2 baths1,340 sq. ft.51 29th Avenue Drive Sw #16, Cedar Rapids, IA 52404
MLS# 2508027Listed by: PINNACLE REALTY LLC - Open Sun, 12 to 1:30pmNew
 $185,000Active3 beds 1 baths1,330 sq. ft.
$185,000Active3 beds 1 baths1,330 sq. ft.1047 27th Street Ne, Cedar Rapids, IA 52402
MLS# 2508113Listed by: REALTY87 - New
 $208,820Active-- beds -- baths
$208,820Active-- beds -- bathsLot 49 Kestrel Heights, Cedar Rapids, IA 52403
MLS# 2508095Listed by: RE/MAX CONCEPTS - New
 $74,420Active-- beds -- baths
$74,420Active-- beds -- bathsLot 52 Kestrel Heights, Cedar Rapids, IA 52403
MLS# 2508096Listed by: RE/MAX CONCEPTS - New
 $172,500Active3 beds 1 baths976 sq. ft.
$172,500Active3 beds 1 baths976 sq. ft.2417 Illinois Street Sw, Cedar Rapids, IA 52404
MLS# 2508099Listed by: REALTY87 - New
 $179,900Active2 beds 2 baths1,457 sq. ft.
$179,900Active2 beds 2 baths1,457 sq. ft.2600 C Avenue Ne, Cedar Rapids, IA 52402
MLS# 2508100Listed by: IOWA REALTY
