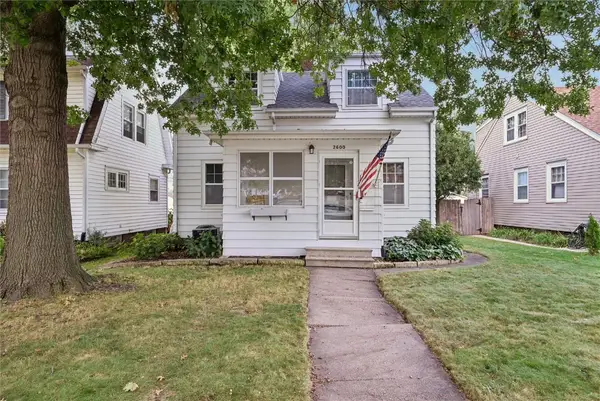1933 4th Ave Se, Cedar Rapids, IA 52403
Local realty services provided by:Graf Real Estate ERA Powered
Listed by:tim scherbring
Office:epique realty
MLS#:2506532
Source:IA_CRAAR
Price summary
- Price:$185,000
- Price per sq. ft.:$79.33
About this home
Discover this charming completely remodeled SE side gem, ideally situated just minutes from downtown and a short drive to anywhere you need to be. This home has been thoughtfully updated with a new kitchen layout that features updated appliances, countertops, and refinished cabinets. The formal dining area features a fantastic inlay in the refinished hardwood flooring. The large living room is great for hosting friends and family or simply relaxing. There are 3 bedrooms and a completely renovated bathroom on 2nd level. There are refinished hardwood floors on the first and second levels with new carpet on the 3rd level. A convenient half bath has been added on the 3rd floor for your comfort along with 2 additional bedrooms. The home has 26 brand new windows that have been replaced throughout the house. The basement features a complete renovation for the laundry area along with a full bathroom. There is brand new electrical service and panel in the basement. There is plenty of storage located in the basement area as well. The furnace and AC are also brand new with this house. Outside, the covered front porch welcomes you, adding to the character of this 1908-built home. The back of the house features two covered porches that would be great for relaxing and enjoying some outdoor fresh air. The backyard is great for space to grill and entertain guests. There is also a one car garage located in the backyard. Don't miss the opportunity to experience the timeless appeal and functional updates of this lovely home. Schedule your showing today and make this Southeast side gem your own!
Contact an agent
Home facts
- Year built:1908
- Listing ID #:2506532
- Added:61 day(s) ago
- Updated:September 24, 2025 at 12:55 AM
Rooms and interior
- Bedrooms:5
- Total bathrooms:3
- Full bathrooms:2
- Half bathrooms:1
- Living area:2,332 sq. ft.
Heating and cooling
- Heating:Gas
Structure and exterior
- Year built:1908
- Building area:2,332 sq. ft.
- Lot area:0.19 Acres
Schools
- High school:Washington
- Middle school:McKinley
- Elementary school:Grant Wood
Utilities
- Water:Public
Finances and disclosures
- Price:$185,000
- Price per sq. ft.:$79.33
- Tax amount:$1,860
New listings near 1933 4th Ave Se
- Open Sun, 12 to 1:30pmNew
 $237,000Active3 beds 2 baths1,986 sq. ft.
$237,000Active3 beds 2 baths1,986 sq. ft.5817 Eastview Avenue Sw, Cedar Rapids, IA 52403
MLS# 2508132Listed by: PINNACLE REALTY LLC - New
 $257,000Active3 beds 2 baths1,376 sq. ft.
$257,000Active3 beds 2 baths1,376 sq. ft.1321 Winchell Drive Ne, Cedar Rapids, IA 52402
MLS# 2508138Listed by: IOWA REALTY - New
 $135,000Active2 beds 1 baths1,021 sq. ft.
$135,000Active2 beds 1 baths1,021 sq. ft.2124 1st Avenue Ne, Cedar Rapids, IA 52402
MLS# 2508041Listed by: REALTY87 - New
 $485,000Active3 beds 3 baths1,660 sq. ft.
$485,000Active3 beds 3 baths1,660 sq. ft.3115 Peregrine Court Se, Cedar Rapids, IA 52403
MLS# 2508115Listed by: EPIQUE REALTY - New
 $132,900Active3 beds 2 baths1,340 sq. ft.
$132,900Active3 beds 2 baths1,340 sq. ft.51 29th Avenue Drive Sw #16, Cedar Rapids, IA 52404
MLS# 2508027Listed by: PINNACLE REALTY LLC - Open Sun, 12 to 1:30pmNew
 $185,000Active3 beds 1 baths1,330 sq. ft.
$185,000Active3 beds 1 baths1,330 sq. ft.1047 27th Street Ne, Cedar Rapids, IA 52402
MLS# 2508113Listed by: REALTY87 - New
 $208,820Active-- beds -- baths
$208,820Active-- beds -- bathsLot 49 Kestrel Heights, Cedar Rapids, IA 52403
MLS# 2508095Listed by: RE/MAX CONCEPTS - New
 $74,420Active-- beds -- baths
$74,420Active-- beds -- bathsLot 52 Kestrel Heights, Cedar Rapids, IA 52403
MLS# 2508096Listed by: RE/MAX CONCEPTS - New
 $172,500Active3 beds 1 baths976 sq. ft.
$172,500Active3 beds 1 baths976 sq. ft.2417 Illinois Street Sw, Cedar Rapids, IA 52404
MLS# 2508099Listed by: REALTY87 - New
 $179,900Active2 beds 2 baths1,457 sq. ft.
$179,900Active2 beds 2 baths1,457 sq. ft.2600 C Avenue Ne, Cedar Rapids, IA 52402
MLS# 2508100Listed by: IOWA REALTY
