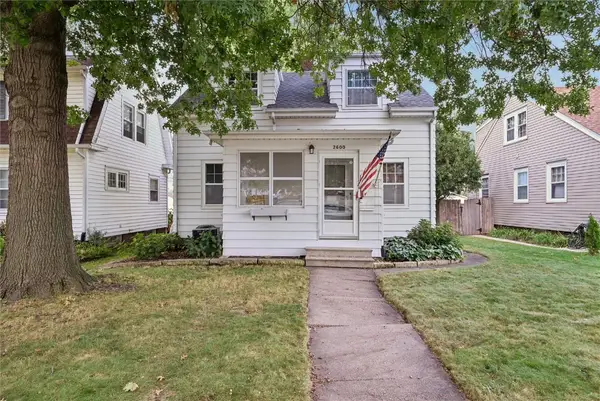2021 Bever Avenue Se, Cedar Rapids, IA 52403
Local realty services provided by:Graf Real Estate ERA Powered
Listed by:amy bishop
Office:re/max concepts
MLS#:2506165
Source:IA_CRAAR
Price summary
- Price:$284,900
- Price per sq. ft.:$176.85
About this home
ACCEPTED OFFER WORKING THROUGH CONTINGENCIES - Beautiful, updated Bever Park home. Nothing to do but move in and start to enjoy right away. Minutes from Bever Park trails, pool and playground makes this location ideal. This charming home features a spacious rec room updated with a bar and TV wall - a rare feature in most classic homes. The expanded patio offers several seating and outside entertainment areas - perfect for those who love to grill, tailgate or snug up to a patio firepit to enjoy a glass of wine. The 2 stall garage is spacious and even offers an additional parking area perfect for anyone with an extra car, oversized truck, large toys, or an RV (pls see city requirements on RVs). The hardwood floors truly shine in this home, along with the impressive stacked woodwork and striking Chicago Brick fireplace. The kitchen is nicely updated and a sunny spot to start the day. With 2 updated baths and 3 spacious bedrooms, there is plenty of room to spread out and to grow, too. An ideal, central location offers an easy commute to the Unity Point or Mercy Hospital Campus' or the downtown Med Quarter. And is a quick drive to the new Mt Vernon Road HyVee or Lindale Mall. Fenced yard. Some photos contain virtual staged furnishings.
Contact an agent
Home facts
- Year built:1920
- Listing ID #:2506165
- Added:72 day(s) ago
- Updated:September 24, 2025 at 09:44 PM
Rooms and interior
- Bedrooms:3
- Total bathrooms:2
- Full bathrooms:1
- Half bathrooms:1
- Living area:1,611 sq. ft.
Heating and cooling
- Heating:Electric, Gas
Structure and exterior
- Year built:1920
- Building area:1,611 sq. ft.
- Lot area:0.19 Acres
Schools
- High school:Washington
- Middle school:McKinley
- Elementary school:Grant
Utilities
- Water:Public
Finances and disclosures
- Price:$284,900
- Price per sq. ft.:$176.85
- Tax amount:$4,408
New listings near 2021 Bever Avenue Se
- Open Sun, 12 to 1:30pmNew
 $237,000Active3 beds 2 baths1,986 sq. ft.
$237,000Active3 beds 2 baths1,986 sq. ft.5817 Eastview Avenue Sw, Cedar Rapids, IA 52403
MLS# 2508132Listed by: PINNACLE REALTY LLC - New
 $257,000Active3 beds 2 baths1,376 sq. ft.
$257,000Active3 beds 2 baths1,376 sq. ft.1321 Winchell Drive Ne, Cedar Rapids, IA 52402
MLS# 2508138Listed by: IOWA REALTY - New
 $135,000Active2 beds 1 baths1,021 sq. ft.
$135,000Active2 beds 1 baths1,021 sq. ft.2124 1st Avenue Ne, Cedar Rapids, IA 52402
MLS# 2508041Listed by: REALTY87 - New
 $485,000Active3 beds 3 baths1,660 sq. ft.
$485,000Active3 beds 3 baths1,660 sq. ft.3115 Peregrine Court Se, Cedar Rapids, IA 52403
MLS# 2508115Listed by: EPIQUE REALTY - New
 $132,900Active3 beds 2 baths1,340 sq. ft.
$132,900Active3 beds 2 baths1,340 sq. ft.51 29th Avenue Drive Sw #16, Cedar Rapids, IA 52404
MLS# 2508027Listed by: PINNACLE REALTY LLC - Open Sun, 12 to 1:30pmNew
 $185,000Active3 beds 1 baths1,330 sq. ft.
$185,000Active3 beds 1 baths1,330 sq. ft.1047 27th Street Ne, Cedar Rapids, IA 52402
MLS# 2508113Listed by: REALTY87 - New
 $208,820Active-- beds -- baths
$208,820Active-- beds -- bathsLot 49 Kestrel Heights, Cedar Rapids, IA 52403
MLS# 2508095Listed by: RE/MAX CONCEPTS - New
 $74,420Active-- beds -- baths
$74,420Active-- beds -- bathsLot 52 Kestrel Heights, Cedar Rapids, IA 52403
MLS# 2508096Listed by: RE/MAX CONCEPTS - New
 $172,500Active3 beds 1 baths976 sq. ft.
$172,500Active3 beds 1 baths976 sq. ft.2417 Illinois Street Sw, Cedar Rapids, IA 52404
MLS# 2508099Listed by: REALTY87 - New
 $179,900Active2 beds 2 baths1,457 sq. ft.
$179,900Active2 beds 2 baths1,457 sq. ft.2600 C Avenue Ne, Cedar Rapids, IA 52402
MLS# 2508100Listed by: IOWA REALTY
