210 16th Street Se, Cedar Rapids, IA 52403
Local realty services provided by:Graf Real Estate ERA Powered
Listed by: rossi babington
Office: pinnacle realty llc.
MLS#:2506044
Source:IA_CRAAR
Price summary
- Price:$110,000
- Price per sq. ft.:$81.85
About this home
Welcome to 210 16th St SE, located on one of Cedar Rapids' 24 remaining brick-paved streets in the heart of the historic district! This charming 2-story-over-2-story home features 3 spacious bedrooms, 2 full bathrooms, and the exciting potential to finish the attic space for added living or creative use. Step inside to find original hardwood floors, rich wood built-ins, and stunning stained glass windows that showcase the craftsmanship of a bygone era. Enjoy peaceful evenings on the inviting west-facing front porch, perfect for sunset watching or morning coffee. The home also boasts a brand-new stainless steel refrigerator, a basement with space for a rec room, and a convenient parking pad in back. Centrally located near downtown, parks, and schools—this one is full of character and ready for someone to make it their own! This home's in a registered historic district so owner can apply for city grants to help pay for exterior repairs, paint, windows & more! Call for a tour today!
Contact an agent
Home facts
- Year built:1910
- Listing ID #:2506044
- Added:124 day(s) ago
- Updated:November 11, 2025 at 08:32 AM
Rooms and interior
- Bedrooms:3
- Total bathrooms:2
- Full bathrooms:2
- Living area:1,344 sq. ft.
Heating and cooling
- Heating:Gas
Structure and exterior
- Year built:1910
- Building area:1,344 sq. ft.
- Lot area:0.05 Acres
Schools
- High school:Washington
- Middle school:McKinley
- Elementary school:Johnson
Utilities
- Water:Public
Finances and disclosures
- Price:$110,000
- Price per sq. ft.:$81.85
- Tax amount:$1,363
New listings near 210 16th Street Se
- New
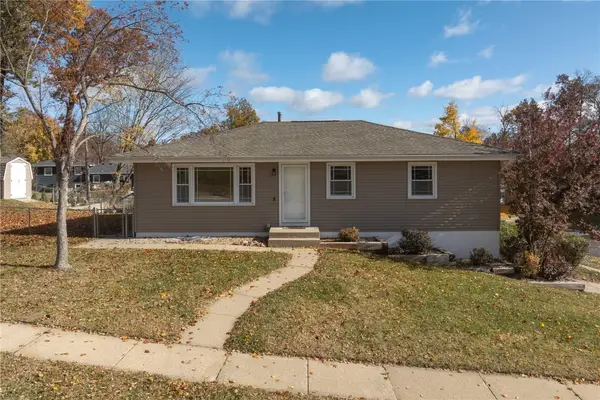 $189,900Active3 beds 2 baths1,736 sq. ft.
$189,900Active3 beds 2 baths1,736 sq. ft.3600 Bel Air Se, Cedar Rapids, IA 52403
MLS# 2509274Listed by: PINNACLE REALTY LLC 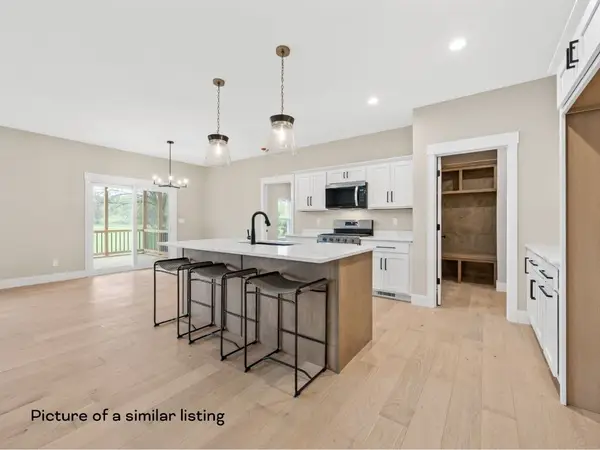 $447,500Pending3 beds 3 baths2,679 sq. ft.
$447,500Pending3 beds 3 baths2,679 sq. ft.3406 Sokol, Cedar Rapids, IA 52404
MLS# 2509248Listed by: URBAN ACRES REAL ESTATE CORRIDOR- New
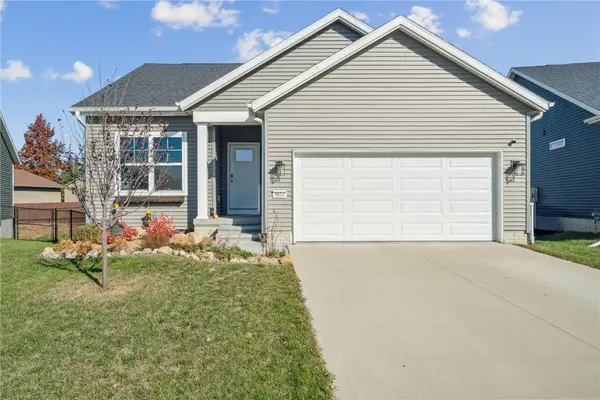 $368,000Active3 beds 3 baths1,947 sq. ft.
$368,000Active3 beds 3 baths1,947 sq. ft.9014 Grand Oaks Drive Ne, Cedar Rapids, IA 52402
MLS# 2509238Listed by: PINNACLE REALTY LLC - New
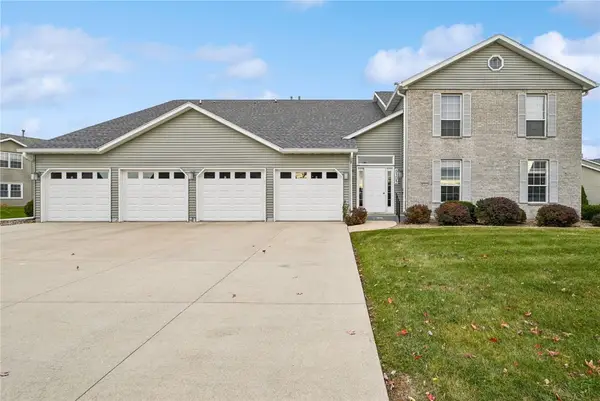 $147,000Active2 beds 2 baths1,089 sq. ft.
$147,000Active2 beds 2 baths1,089 sq. ft.6305 Greenbriar Lane Sw #B, Cedar Rapids, IA 52404
MLS# 2509235Listed by: REALTY87 - New
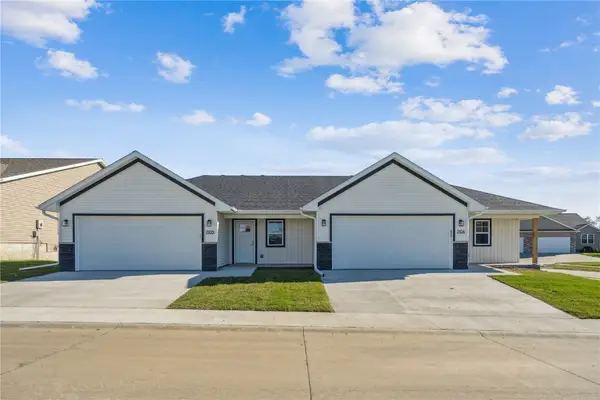 $325,000Active3 beds 3 baths2,010 sq. ft.
$325,000Active3 beds 3 baths2,010 sq. ft.7104 Waterview Drive Sw, Cedar Rapids, IA 52404
MLS# 2509226Listed by: TWENTY40 REAL ESTATE + DEVELOPMENT - New
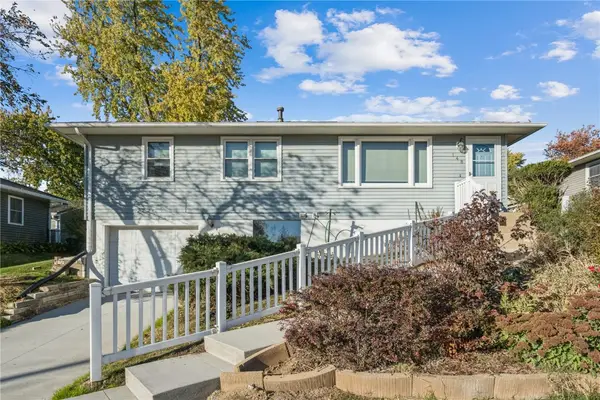 $159,900Active2 beds 2 baths1,340 sq. ft.
$159,900Active2 beds 2 baths1,340 sq. ft.148 33rd Avenue Sw, Cedar Rapids, IA 52404
MLS# 2509228Listed by: REALTY87 - New
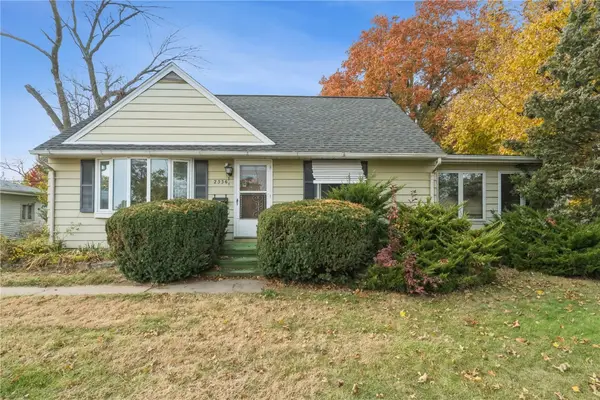 $189,900Active3 beds 2 baths1,794 sq. ft.
$189,900Active3 beds 2 baths1,794 sq. ft.2536 L Street Sw, Cedar Rapids, IA 52404
MLS# 2509221Listed by: RUHL & RUHL REALTORS - New
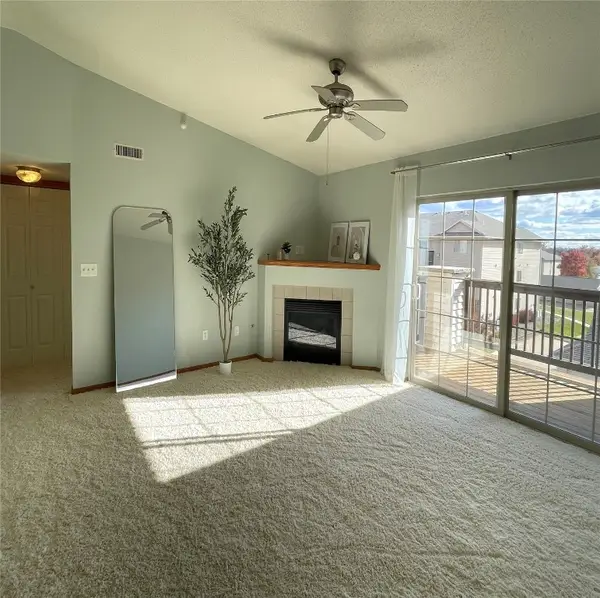 $120,000Active2 beds 1 baths922 sq. ft.
$120,000Active2 beds 1 baths922 sq. ft.3150 Wilson Avenue Sw #10, Cedar Rapids, IA 52404
MLS# 2509222Listed by: THE METROPOLITAN GROUP - Open Sun, 11am to 12:30pmNew
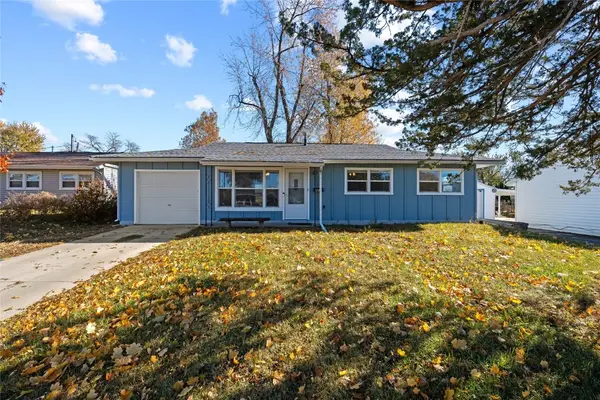 $177,000Active3 beds 2 baths1,008 sq. ft.
$177,000Active3 beds 2 baths1,008 sq. ft.4819 Ford Avenue Nw, Cedar Rapids, IA 52405
MLS# 2509225Listed by: KELLER WILLIAMS LEGACY GROUP - New
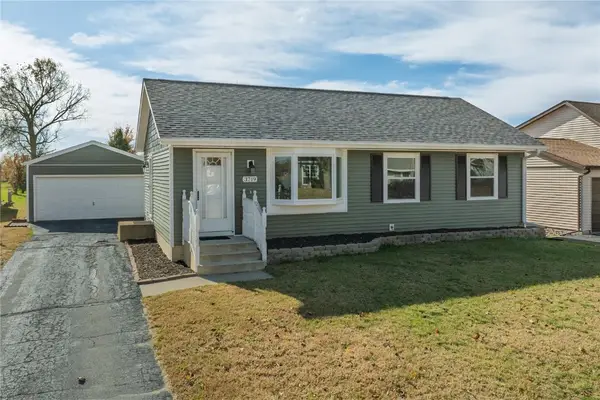 $235,000Active3 beds 2 baths1,412 sq. ft.
$235,000Active3 beds 2 baths1,412 sq. ft.3719 Blue Mound Ne, Cedar Rapids, IA 52402
MLS# 2509224Listed by: PINNACLE REALTY LLC
