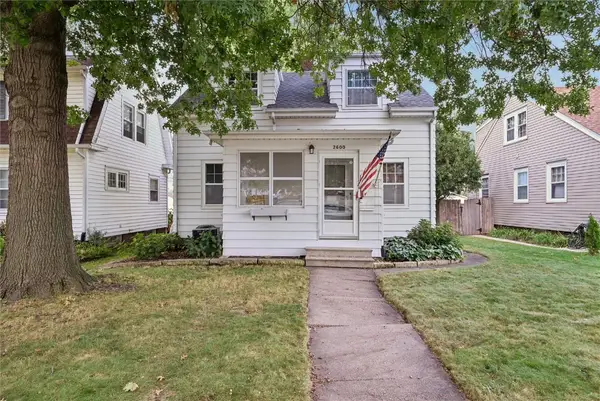211 26th St Drive Se, Cedar Rapids, IA 52403
Local realty services provided by:Graf Real Estate ERA Powered
Listed by:judith sloane
Office:skogman realty
MLS#:2506351
Source:IA_CRAAR
Price summary
- Price:$299,900
- Price per sq. ft.:$123.62
About this home
Classic Country Club Heights home ready for a new owner. This updated and remodeled home is move-in ready. From the moment the front door is opened, the charm of this home greets you and continues as you walk from room to room noting the refinished hardwood floors, crown molding, wainscoting, recessed lighting and built-ins. Walk through the French doors into the family room with its new carpeting and access door to the fenced back yard (great for pets), around to the recently remodeled half bath and kitchen. Notice the Dutch doors (think Mr. Ed) out to the cozy 3 seasons porch. If you look out the window, you can see the adjustable goalsetter basketball hoop attached to the 2-stall garage. Retreating into the kitchen, walk through the formal dining room and up the steps to the 3 bedrooms with new carpeting and built-ins—no dressers are needed. The remodeled bath boasts both a walk-in tiled shower and a jacuzzi plus high stool and heated floors—oh so nice on cold winter mornings! In the lower level is found a beautiful rec room with many recessed lights, a fireplace, a place to hang a large screen tv, a wet bar with refrigerator and 1/2 bath--all wired for surround sound. The adjoining storage/laundry room holds the washer and dryer and handy storage shelves. The entire basement has been tiled and there is a sump pump in the storage room so the basement will stay nice and dry. New electric panel Sept, 2025. Don’t overlook the deep and fenced back yard where a pet can get plenty of fresh air and exercise. Don’t delay. Schedule your showing today.
Contact an agent
Home facts
- Year built:1941
- Listing ID #:2506351
- Added:63 day(s) ago
- Updated:September 12, 2025 at 12:44 AM
Rooms and interior
- Bedrooms:3
- Total bathrooms:3
- Full bathrooms:1
- Half bathrooms:2
- Living area:2,426 sq. ft.
Heating and cooling
- Heating:Gas
Structure and exterior
- Year built:1941
- Building area:2,426 sq. ft.
- Lot area:0.2 Acres
Schools
- High school:Washington
- Middle school:Franklin
- Elementary school:Trailside
Utilities
- Water:Public
Finances and disclosures
- Price:$299,900
- Price per sq. ft.:$123.62
- Tax amount:$5,102
New listings near 211 26th St Drive Se
- Open Sun, 12 to 1:30pmNew
 $237,000Active3 beds 2 baths1,986 sq. ft.
$237,000Active3 beds 2 baths1,986 sq. ft.5817 Eastview Avenue Sw, Cedar Rapids, IA 52403
MLS# 2508132Listed by: PINNACLE REALTY LLC - New
 $257,000Active3 beds 2 baths1,376 sq. ft.
$257,000Active3 beds 2 baths1,376 sq. ft.1321 Winchell Drive Ne, Cedar Rapids, IA 52402
MLS# 2508138Listed by: IOWA REALTY - New
 $135,000Active2 beds 1 baths1,021 sq. ft.
$135,000Active2 beds 1 baths1,021 sq. ft.2124 1st Avenue Ne, Cedar Rapids, IA 52402
MLS# 2508041Listed by: REALTY87 - New
 $485,000Active3 beds 3 baths1,660 sq. ft.
$485,000Active3 beds 3 baths1,660 sq. ft.3115 Peregrine Court Se, Cedar Rapids, IA 52403
MLS# 2508115Listed by: EPIQUE REALTY - New
 $132,900Active3 beds 2 baths1,340 sq. ft.
$132,900Active3 beds 2 baths1,340 sq. ft.51 29th Avenue Drive Sw #16, Cedar Rapids, IA 52404
MLS# 2508027Listed by: PINNACLE REALTY LLC - Open Sun, 12 to 1:30pmNew
 $185,000Active3 beds 1 baths1,330 sq. ft.
$185,000Active3 beds 1 baths1,330 sq. ft.1047 27th Street Ne, Cedar Rapids, IA 52402
MLS# 2508113Listed by: REALTY87 - New
 $208,820Active-- beds -- baths
$208,820Active-- beds -- bathsLot 49 Kestrel Heights, Cedar Rapids, IA 52403
MLS# 2508095Listed by: RE/MAX CONCEPTS - New
 $74,420Active-- beds -- baths
$74,420Active-- beds -- bathsLot 52 Kestrel Heights, Cedar Rapids, IA 52403
MLS# 2508096Listed by: RE/MAX CONCEPTS - New
 $172,500Active3 beds 1 baths976 sq. ft.
$172,500Active3 beds 1 baths976 sq. ft.2417 Illinois Street Sw, Cedar Rapids, IA 52404
MLS# 2508099Listed by: REALTY87 - New
 $179,900Active2 beds 2 baths1,457 sq. ft.
$179,900Active2 beds 2 baths1,457 sq. ft.2600 C Avenue Ne, Cedar Rapids, IA 52402
MLS# 2508100Listed by: IOWA REALTY
