2113 Linmar Drive Ne, Cedar Rapids, IA 52402
Local realty services provided by:Graf Real Estate ERA Powered
Listed by: jim zachar
Office: realty87
MLS#:2507349
Source:IA_CRAAR
Price summary
- Price:$425,000
- Price per sq. ft.:$120.81
About this home
Updated and move-in ready, don’t miss this stunning, fully remodeled 2-story home offering 5 bedrooms, 3.5 baths with over 3,500 SF of beautifully finished living space. This home has been thoughtfully upgraded—from soft-close cabinetry, stainless appliances and oak flooring with a built-in vacuum sweep to granite composite bath counters and plush, freshly-cleaned carpet. Enjoy a new air-conditioning unit, newer roof, beautiful lifetime composite deck, all new siding, fascia, soffits, new fireplace insert and smart home features. Nestled in an established neighborhood, the private wooded lot backs to Shaver Park with peaceful views of Cedar Lake and easy access to the Cedar Valley Trail. Perfectly located near schools, shopping, and I-380, with a short drive to other major attractions in the area. Built-ins add character to bedrooms and home offices, making this space as functional as it is beautiful. Don’t wait—homes with this level of quality and location are rare.
Contact an agent
Home facts
- Year built:1983
- Listing ID #:2507349
- Added:74 day(s) ago
- Updated:November 11, 2025 at 08:32 AM
Rooms and interior
- Bedrooms:5
- Total bathrooms:4
- Full bathrooms:3
- Half bathrooms:1
- Living area:3,518 sq. ft.
Heating and cooling
- Heating:Gas
Structure and exterior
- Year built:1983
- Building area:3,518 sq. ft.
- Lot area:0.3 Acres
Schools
- High school:Kennedy
- Middle school:Franklin
- Elementary school:Pierce
Utilities
- Water:Public
Finances and disclosures
- Price:$425,000
- Price per sq. ft.:$120.81
New listings near 2113 Linmar Drive Ne
- New
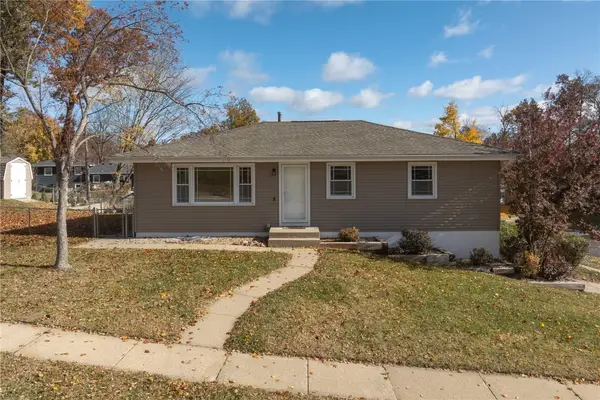 $189,900Active3 beds 2 baths1,736 sq. ft.
$189,900Active3 beds 2 baths1,736 sq. ft.3600 Bel Air Se, Cedar Rapids, IA 52403
MLS# 2509274Listed by: PINNACLE REALTY LLC 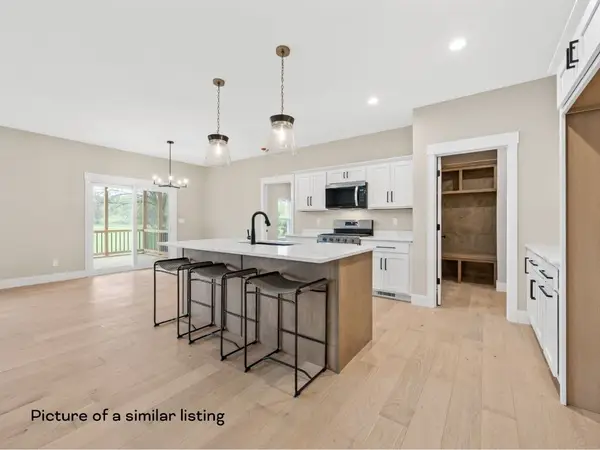 $447,500Pending3 beds 3 baths2,679 sq. ft.
$447,500Pending3 beds 3 baths2,679 sq. ft.3406 Sokol, Cedar Rapids, IA 52404
MLS# 2509248Listed by: URBAN ACRES REAL ESTATE CORRIDOR- New
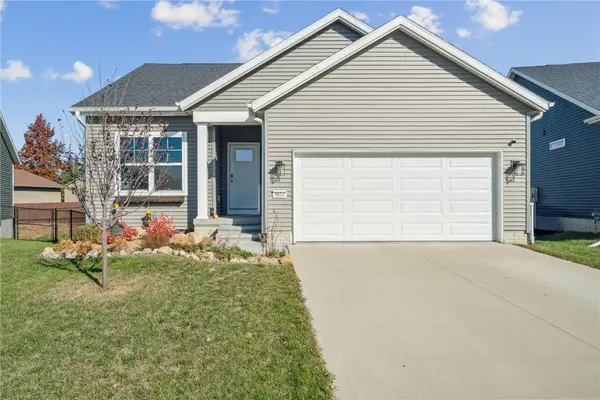 $368,000Active3 beds 3 baths1,947 sq. ft.
$368,000Active3 beds 3 baths1,947 sq. ft.9014 Grand Oaks Drive Ne, Cedar Rapids, IA 52402
MLS# 2509238Listed by: PINNACLE REALTY LLC - New
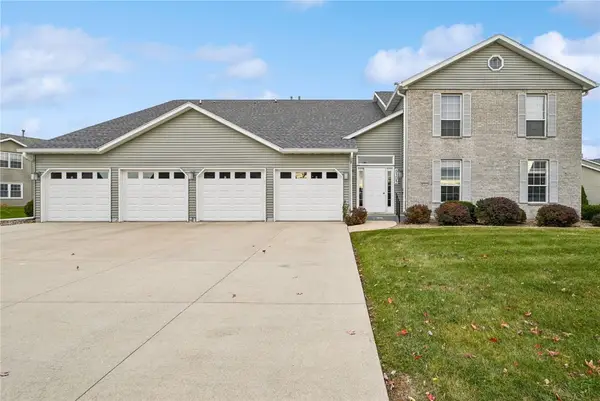 $147,000Active2 beds 2 baths1,089 sq. ft.
$147,000Active2 beds 2 baths1,089 sq. ft.6305 Greenbriar Lane Sw #B, Cedar Rapids, IA 52404
MLS# 2509235Listed by: REALTY87 - New
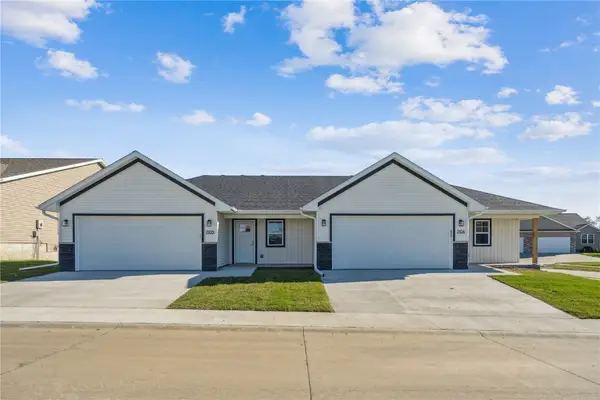 $325,000Active3 beds 3 baths2,010 sq. ft.
$325,000Active3 beds 3 baths2,010 sq. ft.7104 Waterview Drive Sw, Cedar Rapids, IA 52404
MLS# 2509226Listed by: TWENTY40 REAL ESTATE + DEVELOPMENT - New
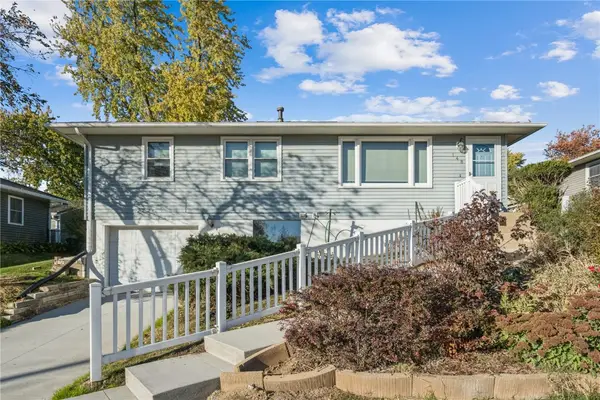 $159,900Active2 beds 2 baths1,340 sq. ft.
$159,900Active2 beds 2 baths1,340 sq. ft.148 33rd Avenue Sw, Cedar Rapids, IA 52404
MLS# 2509228Listed by: REALTY87 - New
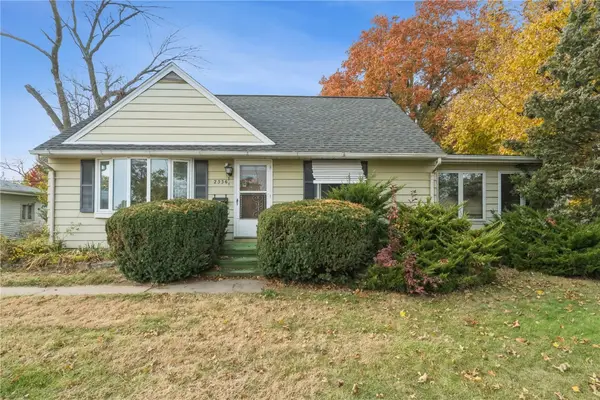 $189,900Active3 beds 2 baths1,794 sq. ft.
$189,900Active3 beds 2 baths1,794 sq. ft.2536 L Street Sw, Cedar Rapids, IA 52404
MLS# 2509221Listed by: RUHL & RUHL REALTORS - New
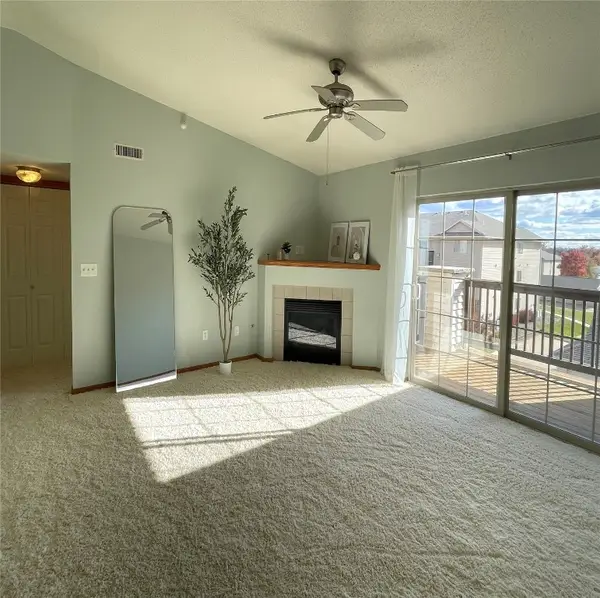 $120,000Active2 beds 1 baths922 sq. ft.
$120,000Active2 beds 1 baths922 sq. ft.3150 Wilson Avenue Sw #10, Cedar Rapids, IA 52404
MLS# 2509222Listed by: THE METROPOLITAN GROUP - Open Sun, 11am to 12:30pmNew
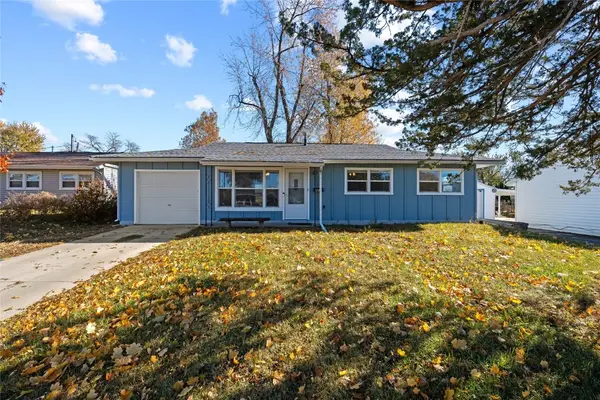 $177,000Active3 beds 2 baths1,008 sq. ft.
$177,000Active3 beds 2 baths1,008 sq. ft.4819 Ford Avenue Nw, Cedar Rapids, IA 52405
MLS# 2509225Listed by: KELLER WILLIAMS LEGACY GROUP - New
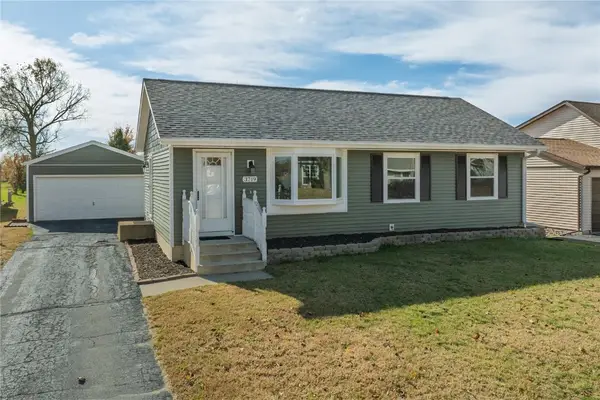 $235,000Active3 beds 2 baths1,412 sq. ft.
$235,000Active3 beds 2 baths1,412 sq. ft.3719 Blue Mound Ne, Cedar Rapids, IA 52402
MLS# 2509224Listed by: PINNACLE REALTY LLC
