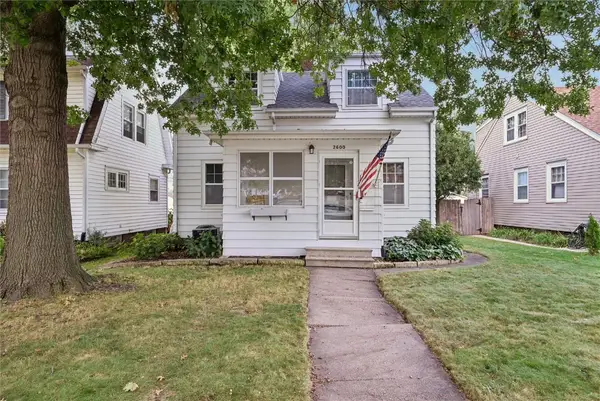2135 1st Avenue Se #125, Cedar Rapids, IA 52402
Local realty services provided by:Graf Real Estate ERA Powered
Listed by:brooke zrudsky
Office:pinnacle realty llc.
MLS#:2504734
Source:IA_CRAAR
Price summary
- Price:$199,900
- Price per sq. ft.:$121
- Monthly HOA dues:$424
About this home
Welcome to your dream condo, a stunningly remodeled retreat that embodies the essence of worry-free living. This meticulously maintained main-floor unit offers the ultimate convenience with no stairs, making it accessible and inviting. Step inside to discover two spacious bedrooms and two beautifully updated bathrooms, providing ample space for relaxation and comfort. The open layout seamlessly connects the living and dining areas, perfect for entertaining or enjoying quiet evenings at home. Situated on the southeast side, this condo is centrally located just minutes from a variety of shopping, dining, hospitals, and local entertainment options, ensuring that everything you need is within easy reach. The wonderful homeowner’s association enhances your experience by covering essential services such as water, cable, trash, exterior maintenance, and snow removal, allowing you to enjoy a truly low-maintenance lifestyle. Additional features include a two-car garage space, a private storage area, and your very own patio, where you can unwind and soak up the tranquility of your surroundings. This unit is not just a home; it’s a lifestyle choice that prioritizes comfort and convenience at every turn. Experience worry-free living at its finest in this beautiful condo!
Contact an agent
Home facts
- Year built:1979
- Listing ID #:2504734
- Added:91 day(s) ago
- Updated:September 11, 2025 at 08:44 PM
Rooms and interior
- Bedrooms:2
- Total bathrooms:2
- Full bathrooms:2
- Living area:1,652 sq. ft.
Heating and cooling
- Heating:Gas
Structure and exterior
- Year built:1979
- Building area:1,652 sq. ft.
Schools
- High school:Washington
- Middle school:Franklin
- Elementary school:Trailside
Utilities
- Water:Public
Finances and disclosures
- Price:$199,900
- Price per sq. ft.:$121
- Tax amount:$2,720
New listings near 2135 1st Avenue Se #125
- Open Sun, 12 to 1:30pmNew
 $237,000Active3 beds 2 baths1,986 sq. ft.
$237,000Active3 beds 2 baths1,986 sq. ft.5817 Eastview Avenue Sw, Cedar Rapids, IA 52403
MLS# 2508132Listed by: PINNACLE REALTY LLC - New
 $257,000Active3 beds 2 baths1,376 sq. ft.
$257,000Active3 beds 2 baths1,376 sq. ft.1321 Winchell Drive Ne, Cedar Rapids, IA 52402
MLS# 2508138Listed by: IOWA REALTY - New
 $135,000Active2 beds 1 baths1,021 sq. ft.
$135,000Active2 beds 1 baths1,021 sq. ft.2124 1st Avenue Ne, Cedar Rapids, IA 52402
MLS# 2508041Listed by: REALTY87 - New
 $485,000Active3 beds 3 baths1,660 sq. ft.
$485,000Active3 beds 3 baths1,660 sq. ft.3115 Peregrine Court Se, Cedar Rapids, IA 52403
MLS# 2508115Listed by: EPIQUE REALTY - New
 $132,900Active3 beds 2 baths1,340 sq. ft.
$132,900Active3 beds 2 baths1,340 sq. ft.51 29th Avenue Drive Sw #16, Cedar Rapids, IA 52404
MLS# 2508027Listed by: PINNACLE REALTY LLC - Open Sun, 12 to 1:30pmNew
 $185,000Active3 beds 1 baths1,330 sq. ft.
$185,000Active3 beds 1 baths1,330 sq. ft.1047 27th Street Ne, Cedar Rapids, IA 52402
MLS# 2508113Listed by: REALTY87 - New
 $208,820Active-- beds -- baths
$208,820Active-- beds -- bathsLot 49 Kestrel Heights, Cedar Rapids, IA 52403
MLS# 2508095Listed by: RE/MAX CONCEPTS - New
 $74,420Active-- beds -- baths
$74,420Active-- beds -- bathsLot 52 Kestrel Heights, Cedar Rapids, IA 52403
MLS# 2508096Listed by: RE/MAX CONCEPTS - New
 $172,500Active3 beds 1 baths976 sq. ft.
$172,500Active3 beds 1 baths976 sq. ft.2417 Illinois Street Sw, Cedar Rapids, IA 52404
MLS# 2508099Listed by: REALTY87 - New
 $179,900Active2 beds 2 baths1,457 sq. ft.
$179,900Active2 beds 2 baths1,457 sq. ft.2600 C Avenue Ne, Cedar Rapids, IA 52402
MLS# 2508100Listed by: IOWA REALTY
