219 40th St Drive Se #206, Cedar Rapids, IA 52403
Local realty services provided by:Graf Real Estate ERA Powered
Listed by: brandon reynolds
Office: pinnacle realty llc.
MLS#:2507972
Source:IA_CRAAR
Price summary
- Price:$128,000
- Price per sq. ft.:$116.36
- Monthly HOA dues:$190
About this home
Welcome to 206 Vista Ridge, this top corner unit has been very well-maintained. It offers granite counter tops, new air conditioner in 2021, new hot water heater in 2023 and a renovated bathroom. Enjoy a cup of coffee overlooking Indian Creek as the sun rises in your 2-bedroom, 1-bath condo with over 1,100 sq ft. Step inside and you’ll find vaulted ceilings over 15 feet high that you must see to appreciate! Automatic blind in the living room, letting natural light in with a click of a button. You won’t find a better view in the city for this price point!
Enjoy the convenience of a one-stall garage, with additional outside parking. A block from first Ave gives quick access to shopping, dining, downtown Cedar Rapids, and Marion. Plus a private neighborhood pool down the street. Schedule a tour today to come see it in person before it’s gone!
Contact an agent
Home facts
- Year built:1981
- Listing ID #:2507972
- Added:52 day(s) ago
- Updated:November 11, 2025 at 08:32 AM
Rooms and interior
- Bedrooms:2
- Total bathrooms:1
- Full bathrooms:1
- Living area:1,100 sq. ft.
Heating and cooling
- Heating:Gas
Structure and exterior
- Year built:1981
- Building area:1,100 sq. ft.
Schools
- High school:Washington
- Middle school:Franklin
- Elementary school:Kenwood
Utilities
- Water:Public
Finances and disclosures
- Price:$128,000
- Price per sq. ft.:$116.36
- Tax amount:$2,176
New listings near 219 40th St Drive Se #206
- New
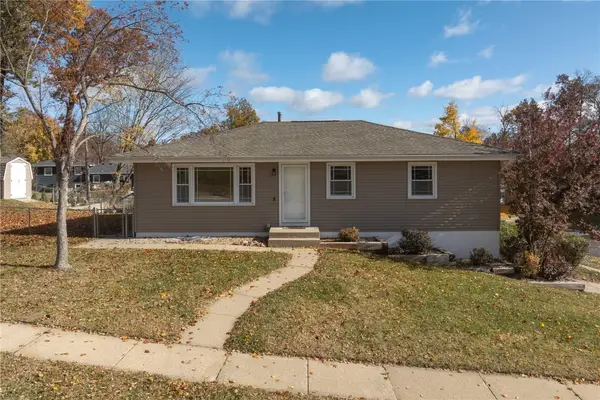 $189,900Active3 beds 2 baths1,736 sq. ft.
$189,900Active3 beds 2 baths1,736 sq. ft.3600 Bel Air Se, Cedar Rapids, IA 52403
MLS# 2509274Listed by: PINNACLE REALTY LLC 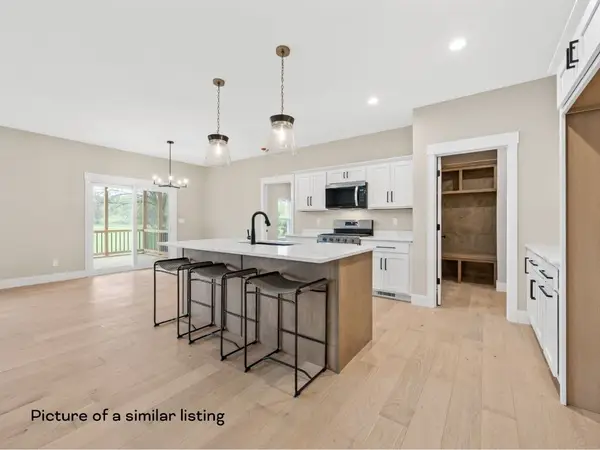 $447,500Pending3 beds 3 baths2,679 sq. ft.
$447,500Pending3 beds 3 baths2,679 sq. ft.3406 Sokol, Cedar Rapids, IA 52404
MLS# 2509248Listed by: URBAN ACRES REAL ESTATE CORRIDOR- New
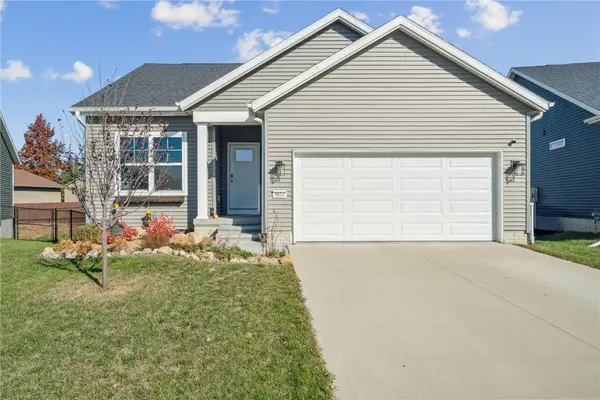 $368,000Active3 beds 3 baths1,947 sq. ft.
$368,000Active3 beds 3 baths1,947 sq. ft.9014 Grand Oaks Drive Ne, Cedar Rapids, IA 52402
MLS# 2509238Listed by: PINNACLE REALTY LLC - New
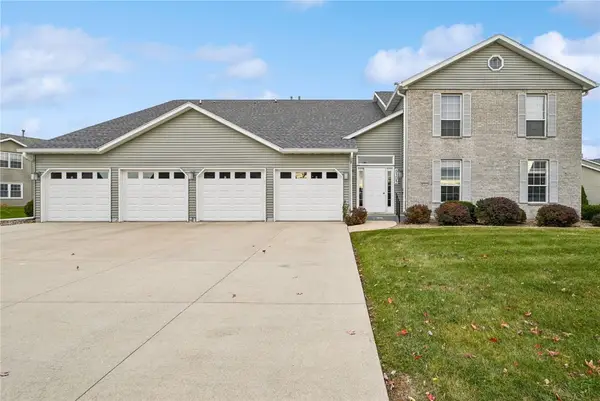 $147,000Active2 beds 2 baths1,089 sq. ft.
$147,000Active2 beds 2 baths1,089 sq. ft.6305 Greenbriar Lane Sw #B, Cedar Rapids, IA 52404
MLS# 2509235Listed by: REALTY87 - New
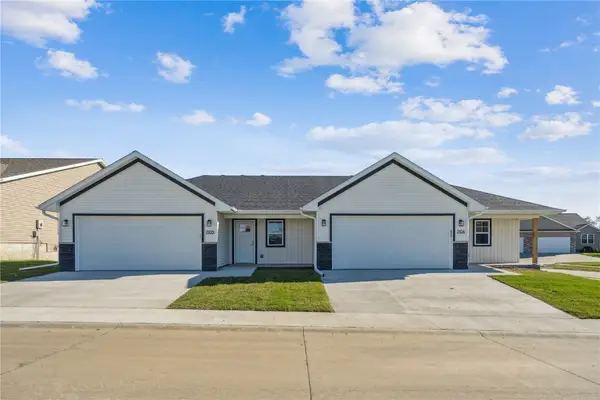 $325,000Active3 beds 3 baths2,010 sq. ft.
$325,000Active3 beds 3 baths2,010 sq. ft.7104 Waterview Drive Sw, Cedar Rapids, IA 52404
MLS# 2509226Listed by: TWENTY40 REAL ESTATE + DEVELOPMENT - New
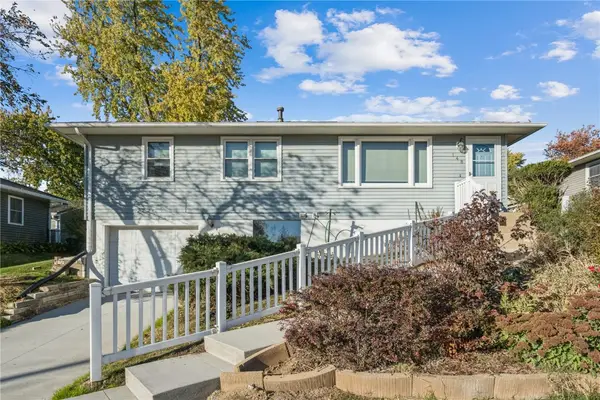 $159,900Active2 beds 2 baths1,340 sq. ft.
$159,900Active2 beds 2 baths1,340 sq. ft.148 33rd Avenue Sw, Cedar Rapids, IA 52404
MLS# 2509228Listed by: REALTY87 - New
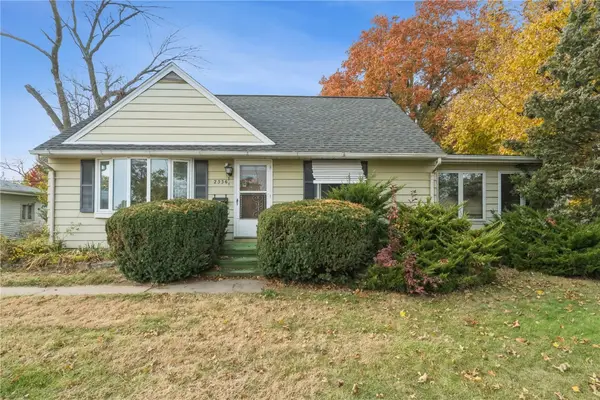 $189,900Active3 beds 2 baths1,794 sq. ft.
$189,900Active3 beds 2 baths1,794 sq. ft.2536 L Street Sw, Cedar Rapids, IA 52404
MLS# 2509221Listed by: RUHL & RUHL REALTORS - New
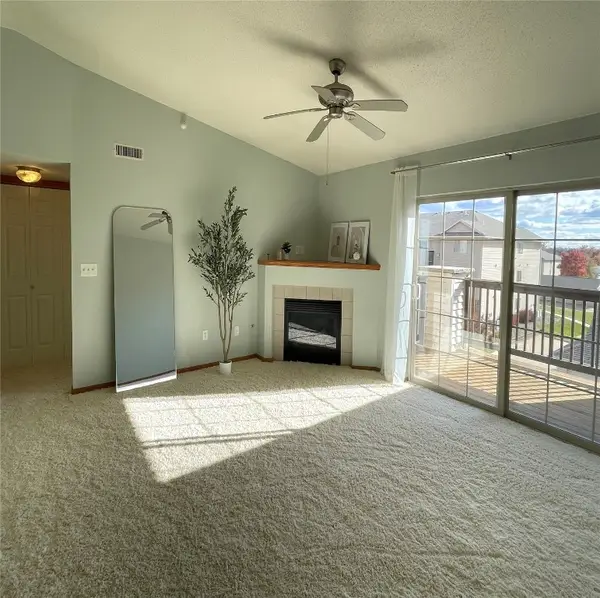 $120,000Active2 beds 1 baths922 sq. ft.
$120,000Active2 beds 1 baths922 sq. ft.3150 Wilson Avenue Sw #10, Cedar Rapids, IA 52404
MLS# 2509222Listed by: THE METROPOLITAN GROUP - Open Sun, 11am to 12:30pmNew
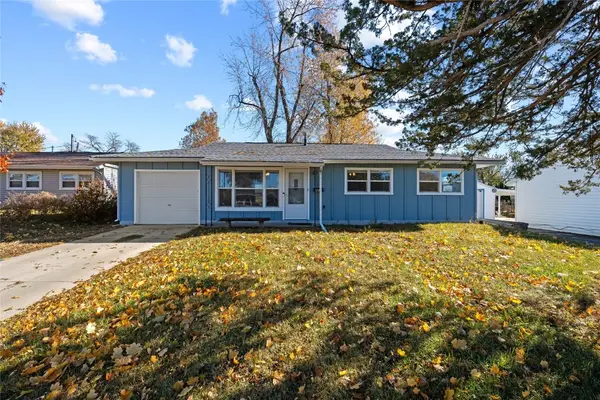 $177,000Active3 beds 2 baths1,008 sq. ft.
$177,000Active3 beds 2 baths1,008 sq. ft.4819 Ford Avenue Nw, Cedar Rapids, IA 52405
MLS# 2509225Listed by: KELLER WILLIAMS LEGACY GROUP - New
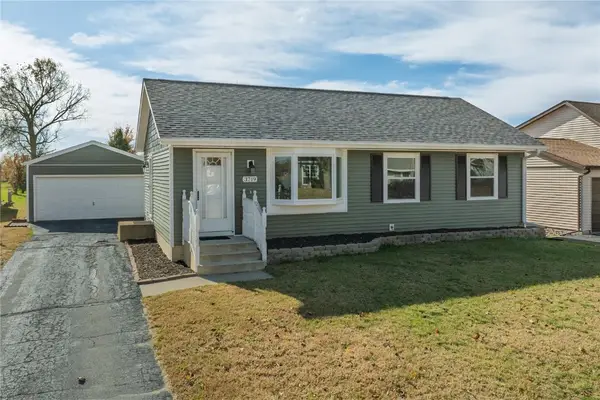 $235,000Active3 beds 2 baths1,412 sq. ft.
$235,000Active3 beds 2 baths1,412 sq. ft.3719 Blue Mound Ne, Cedar Rapids, IA 52402
MLS# 2509224Listed by: PINNACLE REALTY LLC
