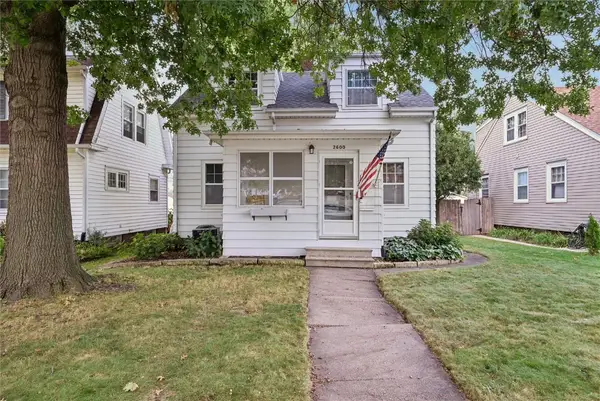2227 Shady Oaks Court Ne, Cedar Rapids, IA 52402
Local realty services provided by:Graf Real Estate ERA Powered
Listed by:john beck
Office:iowa realty
MLS#:2507496
Source:IA_CRAAR
Price summary
- Price:$339,900
- Price per sq. ft.:$154.29
About this home
Step into this stunning, newly updated Mid-Century Modern gem, nestled on an oversized wooded lot in a private cul-de-sac. If you're searching for a home that doesn't look like others, then look no further. This 3-bedroom, 2-bath plus office offers ample closet and storage space, perfectly combining style and practicality. A 1-car attached garage, and an oversized 2-car detached garage, including a separate mower and equipment area out back provide even more room for your needs. Inside, you'll fall in love with the abundance of windows that flood the home with natural light, highlighting the fresh interior paint, newer flooring and two beautifully remodeled bathrooms. The kitchen is a true showstopper, featuring solid surface countertops, stylish backsplash tile, original walnut cabinetry and stainless appliances. Additional improvements include newer roofing, ensuring peace of mind for years to come. All updates have been thoughtfully completed to preserve the homes’ timeless Mid-Century character while offering modern comfort. Conveniently located near major roads and close to all city amenities, this home offers easy access to everything you need. A perfect blend of retro charm and contemporary living. Seller is licensed Realtor representing themselves, 24-hour response time for offers, buyer understands while much work has been done home is being sold as is, inspections if elected are for informational purposes only.
Contact an agent
Home facts
- Year built:1963
- Listing ID #:2507496
- Added:22 day(s) ago
- Updated:September 11, 2025 at 03:45 PM
Rooms and interior
- Bedrooms:3
- Total bathrooms:2
- Full bathrooms:2
- Living area:2,203 sq. ft.
Heating and cooling
- Heating:Gas
Structure and exterior
- Year built:1963
- Building area:2,203 sq. ft.
- Lot area:0.45 Acres
Schools
- High school:Kennedy
- Middle school:Franklin
- Elementary school:Pierce
Utilities
- Water:Public
Finances and disclosures
- Price:$339,900
- Price per sq. ft.:$154.29
- Tax amount:$4,416
New listings near 2227 Shady Oaks Court Ne
- Open Sun, 12 to 1:30pmNew
 $237,000Active3 beds 2 baths1,986 sq. ft.
$237,000Active3 beds 2 baths1,986 sq. ft.5817 Eastview Avenue Sw, Cedar Rapids, IA 52403
MLS# 2508132Listed by: PINNACLE REALTY LLC - New
 $257,000Active3 beds 2 baths1,376 sq. ft.
$257,000Active3 beds 2 baths1,376 sq. ft.1321 Winchell Drive Ne, Cedar Rapids, IA 52402
MLS# 2508138Listed by: IOWA REALTY - New
 $135,000Active2 beds 1 baths1,021 sq. ft.
$135,000Active2 beds 1 baths1,021 sq. ft.2124 1st Avenue Ne, Cedar Rapids, IA 52402
MLS# 2508041Listed by: REALTY87 - New
 $485,000Active3 beds 3 baths1,660 sq. ft.
$485,000Active3 beds 3 baths1,660 sq. ft.3115 Peregrine Court Se, Cedar Rapids, IA 52403
MLS# 2508115Listed by: EPIQUE REALTY - New
 $132,900Active3 beds 2 baths1,340 sq. ft.
$132,900Active3 beds 2 baths1,340 sq. ft.51 29th Avenue Drive Sw #16, Cedar Rapids, IA 52404
MLS# 2508027Listed by: PINNACLE REALTY LLC - Open Sun, 12 to 1:30pmNew
 $185,000Active3 beds 1 baths1,330 sq. ft.
$185,000Active3 beds 1 baths1,330 sq. ft.1047 27th Street Ne, Cedar Rapids, IA 52402
MLS# 2508113Listed by: REALTY87 - New
 $208,820Active-- beds -- baths
$208,820Active-- beds -- bathsLot 49 Kestrel Heights, Cedar Rapids, IA 52403
MLS# 2508095Listed by: RE/MAX CONCEPTS - New
 $74,420Active-- beds -- baths
$74,420Active-- beds -- bathsLot 52 Kestrel Heights, Cedar Rapids, IA 52403
MLS# 2508096Listed by: RE/MAX CONCEPTS - New
 $172,500Active3 beds 1 baths976 sq. ft.
$172,500Active3 beds 1 baths976 sq. ft.2417 Illinois Street Sw, Cedar Rapids, IA 52404
MLS# 2508099Listed by: REALTY87 - New
 $179,900Active2 beds 2 baths1,457 sq. ft.
$179,900Active2 beds 2 baths1,457 sq. ft.2600 C Avenue Ne, Cedar Rapids, IA 52402
MLS# 2508100Listed by: IOWA REALTY
