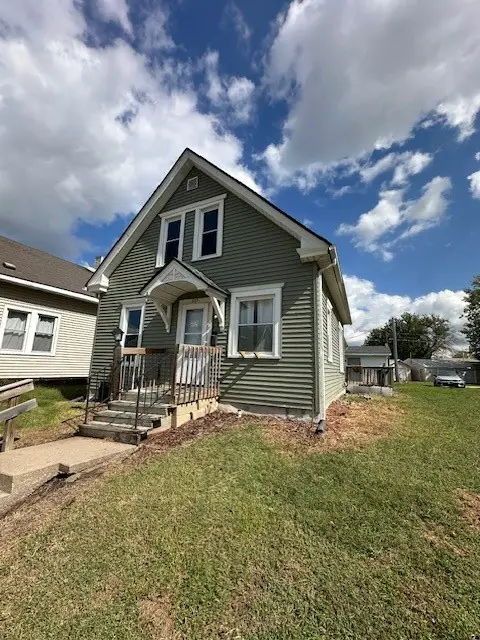2333 Brookland Drive Ne, Cedar Rapids, IA 52402
Local realty services provided by:Graf Real Estate ERA Powered
Listed by:jill monnahan
Office:skogman realty
MLS#:2507078
Source:IA_CRAAR
Price summary
- Price:$259,900
- Price per sq. ft.:$136.57
About this home
This inviting ranch offers over 1,900 square feet of living space and sits on a corner lot shaded by a beautiful mature tree. Located in a fantastic neighborhood, it’s close to schools, shopping, and all the conveniences of the northeast side, with quick access to I-380. Inside, the main floor features three bedrooms and two bathrooms, including a primary suite with its own ensuite bath. The spacious living room is filled with natural light, while the kitchen has been refreshed with quartz countertops, a large vessel sink, and updated stainless steel appliances—including a refrigerator, gas range, and dishwasher. A three-season room with skylights overlooks the fenced backyard and opens to the patio—perfect for relaxing or entertaining. The yard also includes a handy storage shed. The lower level is partially finished and offers a bathroom for added flexibility. A two-car garage completes the home. ALLIANT ENERGY MONTHLY AVERAGE ELECTRIC: $199 MID AMERICAN MONTHLY AVERAGE GAS: $47 | Buyer should verify property taxes and the sq. ft. themselves | Seller requires 24 hour response to any offer
Contact an agent
Home facts
- Year built:1961
- Listing ID #:2507078
- Added:36 day(s) ago
- Updated:September 11, 2025 at 07:07 AM
Rooms and interior
- Bedrooms:3
- Total bathrooms:3
- Full bathrooms:3
- Living area:1,903 sq. ft.
Heating and cooling
- Heating:Gas
Structure and exterior
- Year built:1961
- Building area:1,903 sq. ft.
- Lot area:0.2 Acres
Schools
- High school:Kennedy
- Middle school:Harding
- Elementary school:Pierce
Utilities
- Water:Public
Finances and disclosures
- Price:$259,900
- Price per sq. ft.:$136.57
- Tax amount:$4,182
New listings near 2333 Brookland Drive Ne
- New
 $105,000Active3 beds 1 baths982 sq. ft.
$105,000Active3 beds 1 baths982 sq. ft.803 N Street Sw, Cedar Rapids, IA 52404
MLS# 2508145Listed by: RE/MAX CONCEPTS - Open Sun, 12 to 1:30pmNew
 $237,000Active3 beds 2 baths1,986 sq. ft.
$237,000Active3 beds 2 baths1,986 sq. ft.5817 Eastview Avenue Sw, Cedar Rapids, IA 52403
MLS# 2508132Listed by: PINNACLE REALTY LLC - New
 $257,000Active3 beds 2 baths1,376 sq. ft.
$257,000Active3 beds 2 baths1,376 sq. ft.1321 Winchell Drive Ne, Cedar Rapids, IA 52402
MLS# 2508138Listed by: IOWA REALTY - New
 $135,000Active2 beds 1 baths1,021 sq. ft.
$135,000Active2 beds 1 baths1,021 sq. ft.2124 1st Avenue Ne, Cedar Rapids, IA 52402
MLS# 2508041Listed by: REALTY87 - New
 $485,000Active3 beds 3 baths1,660 sq. ft.
$485,000Active3 beds 3 baths1,660 sq. ft.3115 Peregrine Court Se, Cedar Rapids, IA 52403
MLS# 2508115Listed by: EPIQUE REALTY - New
 $132,900Active3 beds 2 baths1,340 sq. ft.
$132,900Active3 beds 2 baths1,340 sq. ft.51 29th Avenue Drive Sw #16, Cedar Rapids, IA 52404
MLS# 2508027Listed by: PINNACLE REALTY LLC - Open Sun, 12 to 1:30pmNew
 $185,000Active3 beds 1 baths1,330 sq. ft.
$185,000Active3 beds 1 baths1,330 sq. ft.1047 27th Street Ne, Cedar Rapids, IA 52402
MLS# 2508113Listed by: REALTY87 - New
 $208,820Active-- beds -- baths
$208,820Active-- beds -- bathsLot 49 Kestrel Heights, Cedar Rapids, IA 52403
MLS# 2508095Listed by: RE/MAX CONCEPTS - New
 $74,420Active-- beds -- baths
$74,420Active-- beds -- bathsLot 52 Kestrel Heights, Cedar Rapids, IA 52403
MLS# 2508096Listed by: RE/MAX CONCEPTS - New
 $172,500Active3 beds 1 baths976 sq. ft.
$172,500Active3 beds 1 baths976 sq. ft.2417 Illinois Street Sw, Cedar Rapids, IA 52404
MLS# 2508099Listed by: REALTY87
