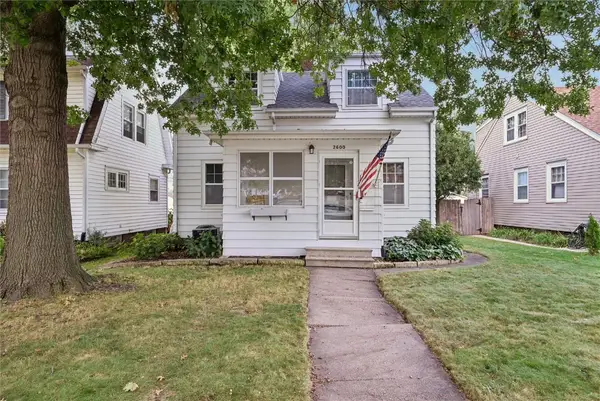2343 Grande Avenue Se, Cedar Rapids, IA 52403
Local realty services provided by:Graf Real Estate ERA Powered
Listed by:wendy manning
Office:keller williams legacy group
MLS#:2506432
Source:IA_CRAAR
Price summary
- Price:$575,000
- Price per sq. ft.:$140.62
About this home
This Grande home in the beautiful historic SouthEast Cedar Rapids area has been well cared for and carefully updated. The Federal style all brick exterior provides a solid structure that will last for many lifetimes. The metal roof with a clay tile appearance was replaced in 2021 totaling $230,000 with a 75 year warranty. The property sits on over half an acre which includes a koi pond ready to be stocked, plus a custom stone patio area surrounding the estate that was placed in 2023. At over 4000sqft this home offers 5 bedrooms and 2.5 baths. The main level includes an updated kitchen, separate pantry, dining nook with a wine cooler and large dining room. Staying on the main floor is also the spacious living room with a wood burning fireplace and family room with marble tile that offers two entrances from the back patio. The main staircase will send you back to 1922 when this home was built, large windows throughout the home provide beautiful natural light. The second floor includes a large primary bedroom, a separate sleeping porch turned into a closet space with custom shelving and blinds, a completely new primary en suite with tiled shower, new vanity, soaking tub and heated flooring. 3 other bedrooms all with plenty of closet space, another full bath and laundry closet with washer and dryer are also on the second level. Multiple rooms in this home utilize radient heat in the flooring which are both 2nd floor bathrooms and main floor family room addition, a new boiler system was installed in 2024 that includes zone heating and nest smart thermometers.The finished attic space can be considered the 5th bedroom or additional space for whatever you desire. Finally, the basement offers plenty of storage areas, second laundry room and a recreational/theatre room with a wood burning fireplace. Other updates include new HVAC ductwork, exterior trim paint and updated wiring in 2025. This beautiful home in a fantastic area won't last long, grab this piece of history while you can before it's gone!
Contact an agent
Home facts
- Year built:1922
- Listing ID #:2506432
- Added:29 day(s) ago
- Updated:September 13, 2025 at 03:12 PM
Rooms and interior
- Bedrooms:5
- Total bathrooms:3
- Full bathrooms:2
- Half bathrooms:1
- Living area:4,089 sq. ft.
Heating and cooling
- Cooling:Zoned
- Heating:Zoned
Structure and exterior
- Year built:1922
- Building area:4,089 sq. ft.
- Lot area:0.66 Acres
Schools
- High school:Washington
- Middle school:McKinley
- Elementary school:Grant Wood
Utilities
- Water:Public
Finances and disclosures
- Price:$575,000
- Price per sq. ft.:$140.62
- Tax amount:$10,163
New listings near 2343 Grande Avenue Se
- Open Sun, 12 to 1:30pmNew
 $237,000Active3 beds 2 baths1,986 sq. ft.
$237,000Active3 beds 2 baths1,986 sq. ft.5817 Eastview Avenue Sw, Cedar Rapids, IA 52403
MLS# 2508132Listed by: PINNACLE REALTY LLC - New
 $257,000Active3 beds 2 baths1,376 sq. ft.
$257,000Active3 beds 2 baths1,376 sq. ft.1321 Winchell Drive Ne, Cedar Rapids, IA 52402
MLS# 2508138Listed by: IOWA REALTY - New
 $135,000Active2 beds 1 baths1,021 sq. ft.
$135,000Active2 beds 1 baths1,021 sq. ft.2124 1st Avenue Ne, Cedar Rapids, IA 52402
MLS# 2508041Listed by: REALTY87 - New
 $485,000Active3 beds 3 baths1,660 sq. ft.
$485,000Active3 beds 3 baths1,660 sq. ft.3115 Peregrine Court Se, Cedar Rapids, IA 52403
MLS# 2508115Listed by: EPIQUE REALTY - New
 $132,900Active3 beds 2 baths1,340 sq. ft.
$132,900Active3 beds 2 baths1,340 sq. ft.51 29th Avenue Drive Sw #16, Cedar Rapids, IA 52404
MLS# 2508027Listed by: PINNACLE REALTY LLC - Open Sun, 12 to 1:30pmNew
 $185,000Active3 beds 1 baths1,330 sq. ft.
$185,000Active3 beds 1 baths1,330 sq. ft.1047 27th Street Ne, Cedar Rapids, IA 52402
MLS# 2508113Listed by: REALTY87 - New
 $208,820Active-- beds -- baths
$208,820Active-- beds -- bathsLot 49 Kestrel Heights, Cedar Rapids, IA 52403
MLS# 2508095Listed by: RE/MAX CONCEPTS - New
 $74,420Active-- beds -- baths
$74,420Active-- beds -- bathsLot 52 Kestrel Heights, Cedar Rapids, IA 52403
MLS# 2508096Listed by: RE/MAX CONCEPTS - New
 $172,500Active3 beds 1 baths976 sq. ft.
$172,500Active3 beds 1 baths976 sq. ft.2417 Illinois Street Sw, Cedar Rapids, IA 52404
MLS# 2508099Listed by: REALTY87 - New
 $179,900Active2 beds 2 baths1,457 sq. ft.
$179,900Active2 beds 2 baths1,457 sq. ft.2600 C Avenue Ne, Cedar Rapids, IA 52402
MLS# 2508100Listed by: IOWA REALTY
