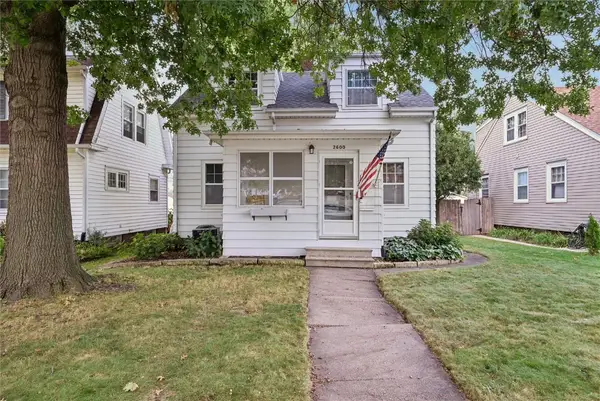2415 Camelot Avenue Nw, Cedar Rapids, IA 52405
Local realty services provided by:Graf Real Estate ERA Powered
Listed by:debra callahan
Office:re/max concepts
MLS#:2507604
Source:IA_CRAAR
Price summary
- Price:$325,000
- Price per sq. ft.:$167.35
About this home
The pride of ownership is obvious in this nicely updated walk-out ranch home in a tree-filled NW Cedar Rapids neighborhood! Step inside to newer LVP flooring, fresh paint, new lighting, soaring ceilings with a stacked stone fireplace in the great room, & lots of natural light. The central dining area flows into the kitchen with granite countertops, breakfast bar, crown-topped cabinets wrapped around the perimeter, under- and over-cabinet accent lighting, pantry area, & black/stainless appliances. Sliding doors lead to the two-level custom deck that runs the full length of the back of the home – the ultimate gathering space! Yes, the hot tub stays! All three bedrooms are on the main level, including the Primary Suite with new carpet, double closets, and heated tile floor in the ensuite bath with glass shower. Laundry zone conveniently on main level, plus a second updated bath with new vanity, new fixtures, & herringbone wall tile. Downstairs, enjoy a large rec room with walk-out access to the deck, a non-conforming bedroom with walk-in closet, another full bath & plenty of storage space. Two-car attached garage with built-in shelving; fully-fenced backyard with three gates, garden beds, & storage shed. New water heater in 2022; new AC & furnace in 2023-24 with a transferrable warranty. Don’t wait -- come and see this gem today!
Contact an agent
Home facts
- Year built:1990
- Listing ID #:2507604
- Added:20 day(s) ago
- Updated:September 15, 2025 at 03:39 PM
Rooms and interior
- Bedrooms:3
- Total bathrooms:3
- Full bathrooms:3
- Living area:1,942 sq. ft.
Heating and cooling
- Heating:Gas
Structure and exterior
- Year built:1990
- Building area:1,942 sq. ft.
- Lot area:0.2 Acres
Schools
- High school:Kennedy
- Middle school:Roosevelt
- Elementary school:Madison
Utilities
- Water:Public
Finances and disclosures
- Price:$325,000
- Price per sq. ft.:$167.35
- Tax amount:$4,444
New listings near 2415 Camelot Avenue Nw
- Open Sun, 12 to 1:30pmNew
 $237,000Active3 beds 2 baths1,986 sq. ft.
$237,000Active3 beds 2 baths1,986 sq. ft.5817 Eastview Avenue Sw, Cedar Rapids, IA 52403
MLS# 2508132Listed by: PINNACLE REALTY LLC - New
 $257,000Active3 beds 2 baths1,376 sq. ft.
$257,000Active3 beds 2 baths1,376 sq. ft.1321 Winchell Drive Ne, Cedar Rapids, IA 52402
MLS# 2508138Listed by: IOWA REALTY - New
 $135,000Active2 beds 1 baths1,021 sq. ft.
$135,000Active2 beds 1 baths1,021 sq. ft.2124 1st Avenue Ne, Cedar Rapids, IA 52402
MLS# 2508041Listed by: REALTY87 - New
 $485,000Active3 beds 3 baths1,660 sq. ft.
$485,000Active3 beds 3 baths1,660 sq. ft.3115 Peregrine Court Se, Cedar Rapids, IA 52403
MLS# 2508115Listed by: EPIQUE REALTY - New
 $132,900Active3 beds 2 baths1,340 sq. ft.
$132,900Active3 beds 2 baths1,340 sq. ft.51 29th Avenue Drive Sw #16, Cedar Rapids, IA 52404
MLS# 2508027Listed by: PINNACLE REALTY LLC - Open Sun, 12 to 1:30pmNew
 $185,000Active3 beds 1 baths1,330 sq. ft.
$185,000Active3 beds 1 baths1,330 sq. ft.1047 27th Street Ne, Cedar Rapids, IA 52402
MLS# 2508113Listed by: REALTY87 - New
 $208,820Active-- beds -- baths
$208,820Active-- beds -- bathsLot 49 Kestrel Heights, Cedar Rapids, IA 52403
MLS# 2508095Listed by: RE/MAX CONCEPTS - New
 $74,420Active-- beds -- baths
$74,420Active-- beds -- bathsLot 52 Kestrel Heights, Cedar Rapids, IA 52403
MLS# 2508096Listed by: RE/MAX CONCEPTS - New
 $172,500Active3 beds 1 baths976 sq. ft.
$172,500Active3 beds 1 baths976 sq. ft.2417 Illinois Street Sw, Cedar Rapids, IA 52404
MLS# 2508099Listed by: REALTY87 - New
 $179,900Active2 beds 2 baths1,457 sq. ft.
$179,900Active2 beds 2 baths1,457 sq. ft.2600 C Avenue Ne, Cedar Rapids, IA 52402
MLS# 2508100Listed by: IOWA REALTY
