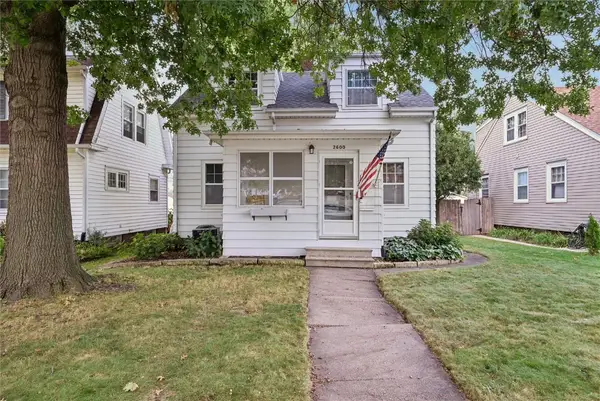2416 Kestrel Drive Se, Cedar Rapids, IA 52403
Local realty services provided by:Graf Real Estate ERA Powered
Listed by:alexis kemp
Office:re/max concepts
MLS#:2504546
Source:IA_CRAAR
Price summary
- Price:$567,000
- Price per sq. ft.:$173.82
About this home
Step into style, space, and comfort with this stunning new home in the sought-after Kestrel Heights Development! This beautifully crafted new construction offers a thoughtful and spacious layout with 5 total bedrooms and 3 full bathrooms, perfect for families of all sizes or those looking to accommodate guests, hobbies, or a home office. On the main level, you’ll find 3 generous bedrooms and 2 full bathrooms, including a luxurious primary suite designed for comfort and style. The open-concept living area features modern finishes, ample natural light, and seamless flow between the kitchen, dining, and living spaces—ideal for everyday living and entertaining alike. The finished lower level expands your living space with 2 additional bedrooms and a full bathroom, as well as a large family room perfect for movie nights, game days, or a play area. Nestled in the scenic and growing Kestrel Heights neighborhood, this home offers not just a place to live, but a vibrant community to be part of. Plus, there are still build-to-suit lots available, giving you the opportunity to customize your perfect home from the ground up. Don’t miss your chance to be part of this exciting new development—contact us today for more information or to schedule a tour!
Contact an agent
Home facts
- Year built:2025
- Listing ID #:2504546
- Added:99 day(s) ago
- Updated:September 11, 2025 at 03:18 PM
Rooms and interior
- Bedrooms:5
- Total bathrooms:3
- Full bathrooms:3
- Living area:3,262 sq. ft.
Heating and cooling
- Heating:Gas
Structure and exterior
- Year built:2025
- Building area:3,262 sq. ft.
- Lot area:0.26 Acres
Schools
- High school:Washington
- Middle school:McKinley
- Elementary school:Erskine
Utilities
- Water:Public
Finances and disclosures
- Price:$567,000
- Price per sq. ft.:$173.82
New listings near 2416 Kestrel Drive Se
- Open Sun, 12 to 1:30pmNew
 $237,000Active3 beds 2 baths1,986 sq. ft.
$237,000Active3 beds 2 baths1,986 sq. ft.5817 Eastview Avenue Sw, Cedar Rapids, IA 52403
MLS# 2508132Listed by: PINNACLE REALTY LLC - New
 $257,000Active3 beds 2 baths1,376 sq. ft.
$257,000Active3 beds 2 baths1,376 sq. ft.1321 Winchell Drive Ne, Cedar Rapids, IA 52402
MLS# 2508138Listed by: IOWA REALTY - New
 $135,000Active2 beds 1 baths1,021 sq. ft.
$135,000Active2 beds 1 baths1,021 sq. ft.2124 1st Avenue Ne, Cedar Rapids, IA 52402
MLS# 2508041Listed by: REALTY87 - New
 $485,000Active3 beds 3 baths1,660 sq. ft.
$485,000Active3 beds 3 baths1,660 sq. ft.3115 Peregrine Court Se, Cedar Rapids, IA 52403
MLS# 2508115Listed by: EPIQUE REALTY - New
 $132,900Active3 beds 2 baths1,340 sq. ft.
$132,900Active3 beds 2 baths1,340 sq. ft.51 29th Avenue Drive Sw #16, Cedar Rapids, IA 52404
MLS# 2508027Listed by: PINNACLE REALTY LLC - Open Sun, 12 to 1:30pmNew
 $185,000Active3 beds 1 baths1,330 sq. ft.
$185,000Active3 beds 1 baths1,330 sq. ft.1047 27th Street Ne, Cedar Rapids, IA 52402
MLS# 2508113Listed by: REALTY87 - New
 $208,820Active-- beds -- baths
$208,820Active-- beds -- bathsLot 49 Kestrel Heights, Cedar Rapids, IA 52403
MLS# 2508095Listed by: RE/MAX CONCEPTS - New
 $74,420Active-- beds -- baths
$74,420Active-- beds -- bathsLot 52 Kestrel Heights, Cedar Rapids, IA 52403
MLS# 2508096Listed by: RE/MAX CONCEPTS - New
 $172,500Active3 beds 1 baths976 sq. ft.
$172,500Active3 beds 1 baths976 sq. ft.2417 Illinois Street Sw, Cedar Rapids, IA 52404
MLS# 2508099Listed by: REALTY87 - New
 $179,900Active2 beds 2 baths1,457 sq. ft.
$179,900Active2 beds 2 baths1,457 sq. ft.2600 C Avenue Ne, Cedar Rapids, IA 52402
MLS# 2508100Listed by: IOWA REALTY
