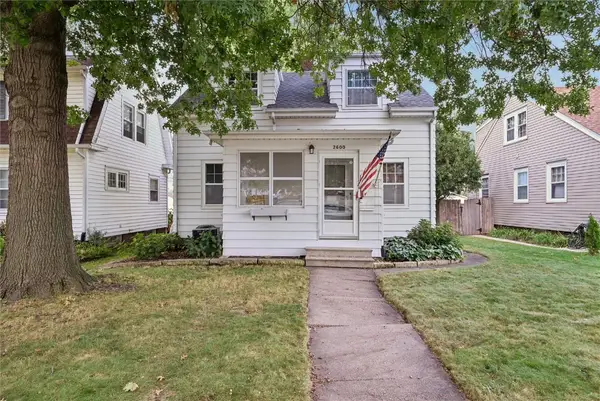2419 C Avenue Ne, Cedar Rapids, IA 52402
Local realty services provided by:Graf Real Estate ERA Powered
Listed by:ethan graham
Office:keller williams legacy group
MLS#:2507575
Source:IA_CRAAR
Price summary
- Price:$174,900
- Price per sq. ft.:$130.62
About this home
From the curb, the stunning cottage look pulls you in. Sunlight pours into a welcoming living room anchored by a classic fireplace with a built-in mantle and shelves—ideal for curling up with your favorite reads. The formal dining room is practically begging for game nights with friends. The kitchen is efficient yet generous on cupboard storage. Upstairs, the finished attic expands your options, delivering loads of built-in storage, quirky character, and a cozy nook for reading, work, or hobbies. Downstairs, the basement offers crazy amounts of storage with room for gear, totes, and future projects. Outside, a 2-car garage keeps vehicles and tools covered. Thoughtful updates pop throughout, while the vintage details keep the charm dialed in. Come see how easy living can feel when every space pulls its weight. Flexible layout fits everyday routines and weekend hosting with no wasted space. Don't wait come see it today!
Contact an agent
Home facts
- Year built:1928
- Listing ID #:2507575
- Added:20 day(s) ago
- Updated:September 11, 2025 at 07:07 AM
Rooms and interior
- Bedrooms:3
- Total bathrooms:1
- Full bathrooms:1
- Living area:1,339 sq. ft.
Heating and cooling
- Heating:Gas
Structure and exterior
- Year built:1928
- Building area:1,339 sq. ft.
- Lot area:0.13 Acres
Schools
- High school:Washington
- Middle school:Franklin
- Elementary school:Trailside
Utilities
- Water:Public
Finances and disclosures
- Price:$174,900
- Price per sq. ft.:$130.62
- Tax amount:$2,517
New listings near 2419 C Avenue Ne
- Open Sun, 12 to 1:30pmNew
 $237,000Active3 beds 2 baths1,986 sq. ft.
$237,000Active3 beds 2 baths1,986 sq. ft.5817 Eastview Avenue Sw, Cedar Rapids, IA 52403
MLS# 2508132Listed by: PINNACLE REALTY LLC - New
 $257,000Active3 beds 2 baths1,376 sq. ft.
$257,000Active3 beds 2 baths1,376 sq. ft.1321 Winchell Drive Ne, Cedar Rapids, IA 52402
MLS# 2508138Listed by: IOWA REALTY - New
 $135,000Active2 beds 1 baths1,021 sq. ft.
$135,000Active2 beds 1 baths1,021 sq. ft.2124 1st Avenue Ne, Cedar Rapids, IA 52402
MLS# 2508041Listed by: REALTY87 - New
 $485,000Active3 beds 3 baths1,660 sq. ft.
$485,000Active3 beds 3 baths1,660 sq. ft.3115 Peregrine Court Se, Cedar Rapids, IA 52403
MLS# 2508115Listed by: EPIQUE REALTY - New
 $132,900Active3 beds 2 baths1,340 sq. ft.
$132,900Active3 beds 2 baths1,340 sq. ft.51 29th Avenue Drive Sw #16, Cedar Rapids, IA 52404
MLS# 2508027Listed by: PINNACLE REALTY LLC - Open Sun, 12 to 1:30pmNew
 $185,000Active3 beds 1 baths1,330 sq. ft.
$185,000Active3 beds 1 baths1,330 sq. ft.1047 27th Street Ne, Cedar Rapids, IA 52402
MLS# 2508113Listed by: REALTY87 - New
 $208,820Active-- beds -- baths
$208,820Active-- beds -- bathsLot 49 Kestrel Heights, Cedar Rapids, IA 52403
MLS# 2508095Listed by: RE/MAX CONCEPTS - New
 $74,420Active-- beds -- baths
$74,420Active-- beds -- bathsLot 52 Kestrel Heights, Cedar Rapids, IA 52403
MLS# 2508096Listed by: RE/MAX CONCEPTS - New
 $172,500Active3 beds 1 baths976 sq. ft.
$172,500Active3 beds 1 baths976 sq. ft.2417 Illinois Street Sw, Cedar Rapids, IA 52404
MLS# 2508099Listed by: REALTY87 - New
 $179,900Active2 beds 2 baths1,457 sq. ft.
$179,900Active2 beds 2 baths1,457 sq. ft.2600 C Avenue Ne, Cedar Rapids, IA 52402
MLS# 2508100Listed by: IOWA REALTY
