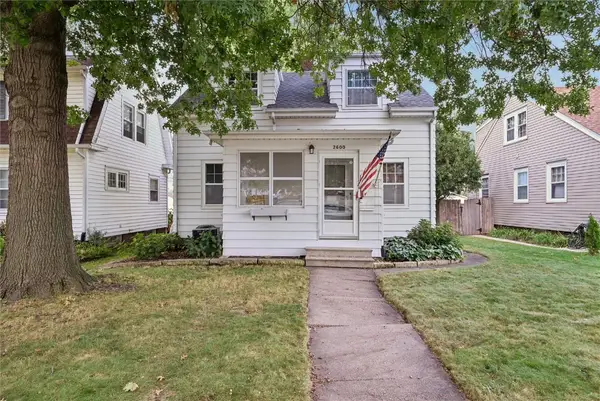2470 Westwind Lane, Cedar Rapids, IA 52411
Local realty services provided by:Graf Real Estate ERA Powered
Listed by:marian flink
Office:skogman realty
MLS#:2506729
Source:IA_CRAAR
Price summary
- Price:$724,900
- Price per sq. ft.:$157.79
About this home
Accepted Offer, continue to show. Quality custom-built ranch style home located on a manicured sweeping 2.81 acre +/- lot minutes from I-380 with wooded backdrop for privacy will not disappoint, especially with county taxes. Breathtaking foyer with a curved staircase to the lower level plus awesome views into the great room with 14 ft ceiling with wall of windows overlooking the backyard & open floor plan to one of the main floor offices & formal dining room, all with gorgeous wood flooring. The gourmet kitchen will be the gathering place with beautiful granite countertops, tiled backsplash, breakfast island bar, wood flooring, spacious walk-in pantry, all appliances & with easy access to the maintenance free deck, patio & beautiful backyard with outdoor fireplace & hot tub. The kitchen flows into the main floor family room with stone gas fireplace flanked with built-ins. There's a second main floor office, powder room as well as an awesome laundry/mud room/drop zone adjacent to the heated 3 car garage with staircase to the lower level. The luxurious primary bedroom has its own secluded wing of the home with a spacious walk-in closet, en-suite bath delights with split vanities, tiled walk-in shower & water closet. The lower level is as impressive as the main floor with two oversized bedrooms, supersized family room with electric fireplace, wet bar, media room, exercise room/bonus room & loads of storage. Every hobbyist/craftsman will delight in the HUGE under the 3 car garage workshop with direct access to the garage above! Located with easy access to I-380, shopping, dining & more! A place to call HOME!
Contact an agent
Home facts
- Year built:2002
- Listing ID #:2506729
- Added:44 day(s) ago
- Updated:September 10, 2025 at 10:42 PM
Rooms and interior
- Bedrooms:3
- Total bathrooms:4
- Full bathrooms:3
- Half bathrooms:1
- Living area:4,594 sq. ft.
Heating and cooling
- Heating:Gas
Structure and exterior
- Year built:2002
- Building area:4,594 sq. ft.
- Lot area:2.81 Acres
Schools
- High school:Kennedy
- Middle school:Harding
- Elementary school:Viola Gibson
Utilities
- Water:Well
Finances and disclosures
- Price:$724,900
- Price per sq. ft.:$157.79
- Tax amount:$7,646
New listings near 2470 Westwind Lane
- Open Sun, 12 to 1:30pmNew
 $237,000Active3 beds 2 baths1,986 sq. ft.
$237,000Active3 beds 2 baths1,986 sq. ft.5817 Eastview Avenue Sw, Cedar Rapids, IA 52403
MLS# 2508132Listed by: PINNACLE REALTY LLC - New
 $257,000Active3 beds 2 baths1,376 sq. ft.
$257,000Active3 beds 2 baths1,376 sq. ft.1321 Winchell Drive Ne, Cedar Rapids, IA 52402
MLS# 2508138Listed by: IOWA REALTY - New
 $135,000Active2 beds 1 baths1,021 sq. ft.
$135,000Active2 beds 1 baths1,021 sq. ft.2124 1st Avenue Ne, Cedar Rapids, IA 52402
MLS# 2508041Listed by: REALTY87 - New
 $485,000Active3 beds 3 baths1,660 sq. ft.
$485,000Active3 beds 3 baths1,660 sq. ft.3115 Peregrine Court Se, Cedar Rapids, IA 52403
MLS# 2508115Listed by: EPIQUE REALTY - New
 $132,900Active3 beds 2 baths1,340 sq. ft.
$132,900Active3 beds 2 baths1,340 sq. ft.51 29th Avenue Drive Sw #16, Cedar Rapids, IA 52404
MLS# 2508027Listed by: PINNACLE REALTY LLC - Open Sun, 12 to 1:30pmNew
 $185,000Active3 beds 1 baths1,330 sq. ft.
$185,000Active3 beds 1 baths1,330 sq. ft.1047 27th Street Ne, Cedar Rapids, IA 52402
MLS# 2508113Listed by: REALTY87 - New
 $208,820Active-- beds -- baths
$208,820Active-- beds -- bathsLot 49 Kestrel Heights, Cedar Rapids, IA 52403
MLS# 2508095Listed by: RE/MAX CONCEPTS - New
 $74,420Active-- beds -- baths
$74,420Active-- beds -- bathsLot 52 Kestrel Heights, Cedar Rapids, IA 52403
MLS# 2508096Listed by: RE/MAX CONCEPTS - New
 $172,500Active3 beds 1 baths976 sq. ft.
$172,500Active3 beds 1 baths976 sq. ft.2417 Illinois Street Sw, Cedar Rapids, IA 52404
MLS# 2508099Listed by: REALTY87 - New
 $179,900Active2 beds 2 baths1,457 sq. ft.
$179,900Active2 beds 2 baths1,457 sq. ft.2600 C Avenue Ne, Cedar Rapids, IA 52402
MLS# 2508100Listed by: IOWA REALTY
