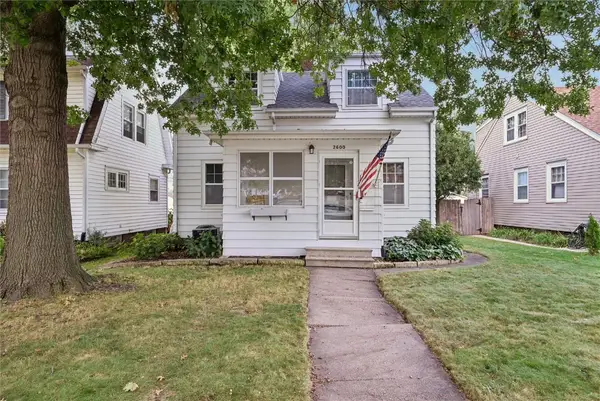2522 A Avenue Ne, Cedar Rapids, IA 52402
Local realty services provided by:Graf Real Estate ERA Powered
Listed by:sara kruse
Office:pinnacle realty llc.
MLS#:2507391
Source:IA_CRAAR
Price summary
- Price:$195,000
- Price per sq. ft.:$151.16
About this home
Step inside this charming 3 bedroom home with a bonus non-conforming upstairs space that could serve as a 4th bedroom. The main level features wood floors, build-in shelving, and a cozy faux fireplace in the living room, flowing into the dining room and then the kitchen with a gas stove and included appliances. Two bedrooms and a full bath complete the main level. Upstairs, you'll find a spacious bedroom plus a versatile open area - and even a fun little hidden nook tucked inside the closet.
The basement offers a partially finished space, laundry area with washer and dryer included, excess storage, and a half bath. Outside, the fenced backyard is ideal for entertaining with a patio, detached garage, and plenty of greenery. A magnolia tree, apple tree, and thriving rhubarb plant add extra charm to the landscape.
Major updates include new siding, roof, gutters, water heater, water softener, & a radon mitigation system.
Contact an agent
Home facts
- Year built:1928
- Listing ID #:2507391
- Added:27 day(s) ago
- Updated:September 20, 2025 at 04:48 PM
Rooms and interior
- Bedrooms:3
- Total bathrooms:2
- Full bathrooms:1
- Half bathrooms:1
- Living area:1,290 sq. ft.
Heating and cooling
- Heating:Gas
Structure and exterior
- Year built:1928
- Building area:1,290 sq. ft.
- Lot area:0.14 Acres
Schools
- High school:Washington
- Middle school:Franklin
- Elementary school:Trailside
Finances and disclosures
- Price:$195,000
- Price per sq. ft.:$151.16
- Tax amount:$2,728
New listings near 2522 A Avenue Ne
- Open Sun, 12 to 1:30pmNew
 $237,000Active3 beds 2 baths1,986 sq. ft.
$237,000Active3 beds 2 baths1,986 sq. ft.5817 Eastview Avenue Sw, Cedar Rapids, IA 52403
MLS# 2508132Listed by: PINNACLE REALTY LLC - New
 $257,000Active3 beds 2 baths1,376 sq. ft.
$257,000Active3 beds 2 baths1,376 sq. ft.1321 Winchell Drive Ne, Cedar Rapids, IA 52402
MLS# 2508138Listed by: IOWA REALTY - New
 $135,000Active2 beds 1 baths1,021 sq. ft.
$135,000Active2 beds 1 baths1,021 sq. ft.2124 1st Avenue Ne, Cedar Rapids, IA 52402
MLS# 2508041Listed by: REALTY87 - New
 $485,000Active3 beds 3 baths1,660 sq. ft.
$485,000Active3 beds 3 baths1,660 sq. ft.3115 Peregrine Court Se, Cedar Rapids, IA 52403
MLS# 2508115Listed by: EPIQUE REALTY - New
 $132,900Active3 beds 2 baths1,340 sq. ft.
$132,900Active3 beds 2 baths1,340 sq. ft.51 29th Avenue Drive Sw #16, Cedar Rapids, IA 52404
MLS# 2508027Listed by: PINNACLE REALTY LLC - Open Sun, 12 to 1:30pmNew
 $185,000Active3 beds 1 baths1,330 sq. ft.
$185,000Active3 beds 1 baths1,330 sq. ft.1047 27th Street Ne, Cedar Rapids, IA 52402
MLS# 2508113Listed by: REALTY87 - New
 $208,820Active-- beds -- baths
$208,820Active-- beds -- bathsLot 49 Kestrel Heights, Cedar Rapids, IA 52403
MLS# 2508095Listed by: RE/MAX CONCEPTS - New
 $74,420Active-- beds -- baths
$74,420Active-- beds -- bathsLot 52 Kestrel Heights, Cedar Rapids, IA 52403
MLS# 2508096Listed by: RE/MAX CONCEPTS - New
 $172,500Active3 beds 1 baths976 sq. ft.
$172,500Active3 beds 1 baths976 sq. ft.2417 Illinois Street Sw, Cedar Rapids, IA 52404
MLS# 2508099Listed by: REALTY87 - New
 $179,900Active2 beds 2 baths1,457 sq. ft.
$179,900Active2 beds 2 baths1,457 sq. ft.2600 C Avenue Ne, Cedar Rapids, IA 52402
MLS# 2508100Listed by: IOWA REALTY
