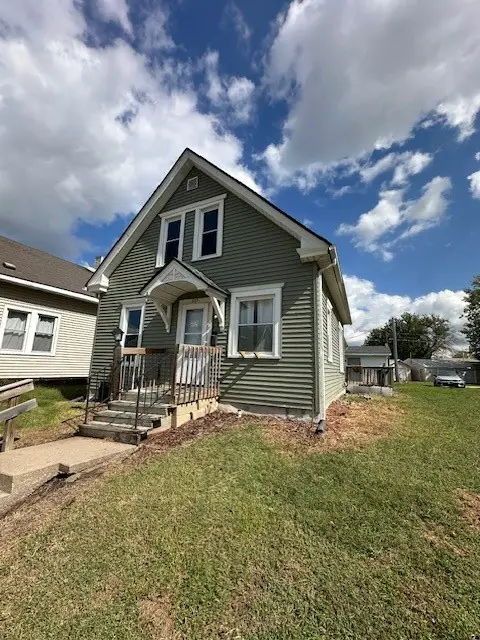2532 Glen Elm Drive Ne, Cedar Rapids, IA 52402
Local realty services provided by:Graf Real Estate ERA Powered
Listed by:cindy guckenberger
Office:key realty
MLS#:2506987
Source:IA_CRAAR
Price summary
- Price:$269,950
- Price per sq. ft.:$134.1
About this home
Welcome to this beautifully updated 1.5-story home located in a quiet, established neighborhood in the NE quadrant of Cedar Rapids—a short distance from Kennedy High School, Pierce Elementary, and Franklin Middle School. With over 2,000 sq ft of finished living space, this home offers three oversized bedrooms, each providing plenty of room for relaxation and personal space. The main floor features a bright living room, formal dining room, and a large family room with a warm, inviting atmosphere. This home has been thoughtfully renovated to blend charm with modern convenience. Recent updates include updated kitchen in 2019 with new flooring, cabinets, and appliances. Original hardwood floors restored to their natural beauty. The electrical panel and outlets have been updated for peace of mind. The home sits on a 75x119 lot with a large backyard, perfect for outdoor gatherings, gardening, or play. Located just two blocks off 42nd ST NE near highway 100 and Interstate 380. Notable features include 2-car detached garage, private backyard and great curb appeal. Whether you’re relaxing in the spacious living areas, cooking in your brand-new kitchen, or enjoying the serenity of the quiet neighborhood, this home delivers comfort, quality, and an unbeatable location near top-rated schools.
Contact an agent
Home facts
- Year built:1965
- Listing ID #:2506987
- Added:43 day(s) ago
- Updated:September 12, 2025 at 03:46 PM
Rooms and interior
- Bedrooms:3
- Total bathrooms:2
- Full bathrooms:2
- Living area:2,013 sq. ft.
Heating and cooling
- Heating:Gas
Structure and exterior
- Year built:1965
- Building area:2,013 sq. ft.
- Lot area:0.2 Acres
Schools
- High school:Kennedy
- Middle school:Franklin
- Elementary school:Pierce
Utilities
- Water:Public
Finances and disclosures
- Price:$269,950
- Price per sq. ft.:$134.1
- Tax amount:$4,385
New listings near 2532 Glen Elm Drive Ne
- New
 $105,000Active3 beds 1 baths982 sq. ft.
$105,000Active3 beds 1 baths982 sq. ft.803 N Street Sw, Cedar Rapids, IA 52404
MLS# 2508145Listed by: RE/MAX CONCEPTS - Open Sun, 12 to 1:30pmNew
 $237,000Active3 beds 2 baths1,986 sq. ft.
$237,000Active3 beds 2 baths1,986 sq. ft.5817 Eastview Avenue Sw, Cedar Rapids, IA 52403
MLS# 2508132Listed by: PINNACLE REALTY LLC - New
 $257,000Active3 beds 2 baths1,376 sq. ft.
$257,000Active3 beds 2 baths1,376 sq. ft.1321 Winchell Drive Ne, Cedar Rapids, IA 52402
MLS# 2508138Listed by: IOWA REALTY - New
 $135,000Active2 beds 1 baths1,021 sq. ft.
$135,000Active2 beds 1 baths1,021 sq. ft.2124 1st Avenue Ne, Cedar Rapids, IA 52402
MLS# 2508041Listed by: REALTY87 - New
 $485,000Active3 beds 3 baths1,660 sq. ft.
$485,000Active3 beds 3 baths1,660 sq. ft.3115 Peregrine Court Se, Cedar Rapids, IA 52403
MLS# 2508115Listed by: EPIQUE REALTY - New
 $132,900Active3 beds 2 baths1,340 sq. ft.
$132,900Active3 beds 2 baths1,340 sq. ft.51 29th Avenue Drive Sw #16, Cedar Rapids, IA 52404
MLS# 2508027Listed by: PINNACLE REALTY LLC - Open Sun, 12 to 1:30pmNew
 $185,000Active3 beds 1 baths1,330 sq. ft.
$185,000Active3 beds 1 baths1,330 sq. ft.1047 27th Street Ne, Cedar Rapids, IA 52402
MLS# 2508113Listed by: REALTY87 - New
 $208,820Active-- beds -- baths
$208,820Active-- beds -- bathsLot 49 Kestrel Heights, Cedar Rapids, IA 52403
MLS# 2508095Listed by: RE/MAX CONCEPTS - New
 $74,420Active-- beds -- baths
$74,420Active-- beds -- bathsLot 52 Kestrel Heights, Cedar Rapids, IA 52403
MLS# 2508096Listed by: RE/MAX CONCEPTS - New
 $172,500Active3 beds 1 baths976 sq. ft.
$172,500Active3 beds 1 baths976 sq. ft.2417 Illinois Street Sw, Cedar Rapids, IA 52404
MLS# 2508099Listed by: REALTY87
