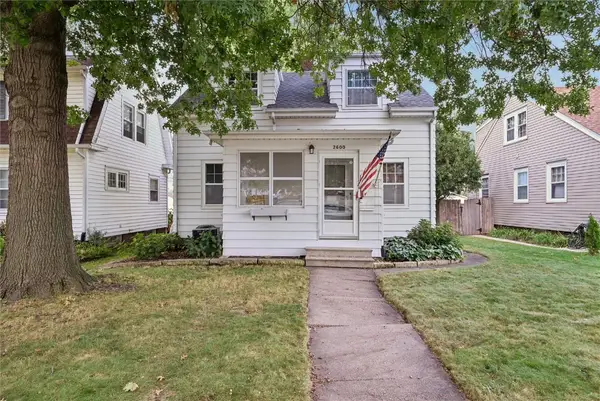2730 Granite Court Ne, Cedar Rapids, IA 52402
Local realty services provided by:Graf Real Estate ERA Powered
Listed by:
- mike graf-graf home selling teamgraf real estate, era powered
MLS#:2508086
Source:IA_CRAAR
Price summary
- Price:$399,950
- Price per sq. ft.:$136.04
About this home
Welcome to this stunning custom ranch featuring a generous amount of living space! The formal dining room welcomes you upon entry, and beyond, the open-concept layout leads to the inviting great room. Vaulted ceilings and a granite gas fireplace with craftsman-style mantle anchor the space. The striking arch-topped windows frame the beautiful views. The gourmet kitchen features oak flat-panel cabinets, granite countertops, a center island, and a butler’s pantry with wine rack. Step out to the deck for easy entertaining. A nearby hallway connects to the laundry room and attached 3-car garage. The main level primary suite is a private retreat with a walk-in closet, and a spa-like bath with dual vanity, jetted tub and separate shower. 2 additional bedrooms with oversized closets share a full hall bath with skylight. The walk-out lower level expands your living space with a huge family/rec room, 2 large bedrooms, another full bath, and generous storage room. Step outside to the patio and enjoy the private, scenic setting. With custom details and spacious living throughout, this home is ready to welcome its next owners!
Contact an agent
Home facts
- Year built:2006
- Listing ID #:2508086
- Added:1 day(s) ago
- Updated:September 23, 2025 at 09:48 PM
Rooms and interior
- Bedrooms:5
- Total bathrooms:3
- Full bathrooms:3
- Living area:2,940 sq. ft.
Heating and cooling
- Heating:Gas
Structure and exterior
- Year built:2006
- Building area:2,940 sq. ft.
- Lot area:0.3 Acres
Schools
- High school:Kennedy
- Middle school:Franklin
- Elementary school:Pierce
Utilities
- Water:Public
Finances and disclosures
- Price:$399,950
- Price per sq. ft.:$136.04
- Tax amount:$6,721
New listings near 2730 Granite Court Ne
- Open Sun, 12 to 1:30pmNew
 $237,000Active3 beds 2 baths1,986 sq. ft.
$237,000Active3 beds 2 baths1,986 sq. ft.5817 Eastview Avenue Sw, Cedar Rapids, IA 52403
MLS# 2508132Listed by: PINNACLE REALTY LLC - New
 $257,000Active3 beds 2 baths1,376 sq. ft.
$257,000Active3 beds 2 baths1,376 sq. ft.1321 Winchell Drive Ne, Cedar Rapids, IA 52402
MLS# 2508138Listed by: IOWA REALTY - New
 $135,000Active2 beds 1 baths1,021 sq. ft.
$135,000Active2 beds 1 baths1,021 sq. ft.2124 1st Avenue Ne, Cedar Rapids, IA 52402
MLS# 2508041Listed by: REALTY87 - New
 $485,000Active3 beds 3 baths1,660 sq. ft.
$485,000Active3 beds 3 baths1,660 sq. ft.3115 Peregrine Court Se, Cedar Rapids, IA 52403
MLS# 2508115Listed by: EPIQUE REALTY - New
 $132,900Active3 beds 2 baths1,340 sq. ft.
$132,900Active3 beds 2 baths1,340 sq. ft.51 29th Avenue Drive Sw #16, Cedar Rapids, IA 52404
MLS# 2508027Listed by: PINNACLE REALTY LLC - Open Sun, 12 to 1:30pmNew
 $185,000Active3 beds 1 baths1,330 sq. ft.
$185,000Active3 beds 1 baths1,330 sq. ft.1047 27th Street Ne, Cedar Rapids, IA 52402
MLS# 2508113Listed by: REALTY87 - New
 $208,820Active-- beds -- baths
$208,820Active-- beds -- bathsLot 49 Kestrel Heights, Cedar Rapids, IA 52403
MLS# 2508095Listed by: RE/MAX CONCEPTS - New
 $74,420Active-- beds -- baths
$74,420Active-- beds -- bathsLot 52 Kestrel Heights, Cedar Rapids, IA 52403
MLS# 2508096Listed by: RE/MAX CONCEPTS - New
 $172,500Active3 beds 1 baths976 sq. ft.
$172,500Active3 beds 1 baths976 sq. ft.2417 Illinois Street Sw, Cedar Rapids, IA 52404
MLS# 2508099Listed by: REALTY87 - New
 $179,900Active2 beds 2 baths1,457 sq. ft.
$179,900Active2 beds 2 baths1,457 sq. ft.2600 C Avenue Ne, Cedar Rapids, IA 52402
MLS# 2508100Listed by: IOWA REALTY
