2817 Old Orchard Road Ne, Cedar Rapids, IA 52402
Local realty services provided by:Graf Real Estate ERA Powered
Listed by: kim greiner
Office: lepic-kroeger, realtors
MLS#:2505875
Source:IA_CRAAR
Price summary
- Price:$519,000
- Price per sq. ft.:$141.88
About this home
Don’t miss your chance to own this stunning 4 bedroom, 2.5 bath custom-built Scallon home in highly desirable CR neighborhood! Situated on a private wooded lot and close to I-380, down-town, parks, bike trails, and boat ramp, this home is perfect for active lifestyles. Enjoy smart home upgrades; whole home zoned audio, lighting/comfort control and Nest smoke/carbon monoxide alarms. The gourmet kitchen boasts cherry cabinets, granite countertops, island, breakfast bar, wine storage, and a glass display for your finest pieces, with an eat-in kitchen and formal dining room—ideal for entertaining guests!
Relax in the formal living room with built-in cherry shelving, cozy fireplace, and dramatic tray ceiling. Double glass French doors lead to a private office/den with decorative 4-part tray ceiling. The luxurious primary suite features a 2-step tray ceiling, large windows with wooded views, walk-in closet, and spa-like bath with granite dual sinks, heated tile floor, whirlpool tub, and 2-person waterfall shower with 3 additional showerheads
Contact an agent
Home facts
- Year built:2000
- Listing ID #:2505875
- Added:132 day(s) ago
- Updated:November 10, 2025 at 05:32 PM
Rooms and interior
- Bedrooms:4
- Total bathrooms:3
- Full bathrooms:2
- Half bathrooms:1
- Living area:3,658 sq. ft.
Heating and cooling
- Heating:Gas
Structure and exterior
- Year built:2000
- Building area:3,658 sq. ft.
- Lot area:0.8 Acres
Schools
- High school:Kennedy
- Middle school:Franklin
- Elementary school:Pierce
Utilities
- Water:Public
Finances and disclosures
- Price:$519,000
- Price per sq. ft.:$141.88
- Tax amount:$8,419
New listings near 2817 Old Orchard Road Ne
- New
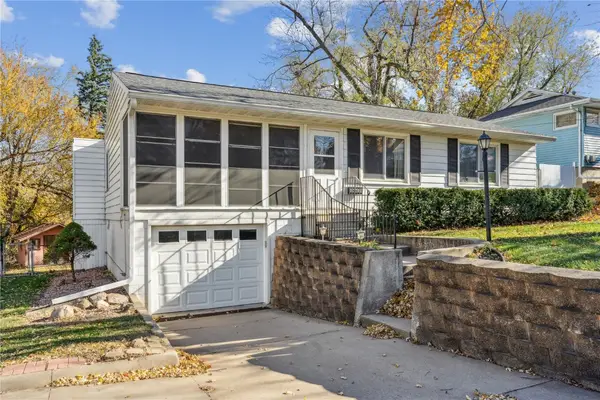 $150,000Active3 beds 2 baths1,646 sq. ft.
$150,000Active3 beds 2 baths1,646 sq. ft.159 26th St Nw, Cedar Rapids, IA 52405
MLS# 2509284Listed by: KW ADVANTAGE - New
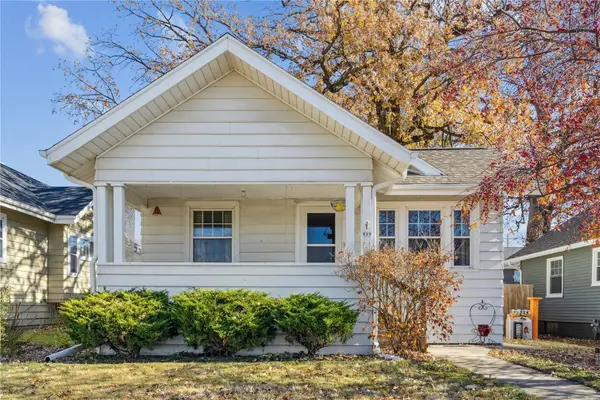 $138,900Active2 beds 1 baths780 sq. ft.
$138,900Active2 beds 1 baths780 sq. ft.910 Maplewood Drive Ne, Cedar Rapids, IA 52402
MLS# 2509244Listed by: CENTURY 21 SIGNATURE REAL ESTATE - New
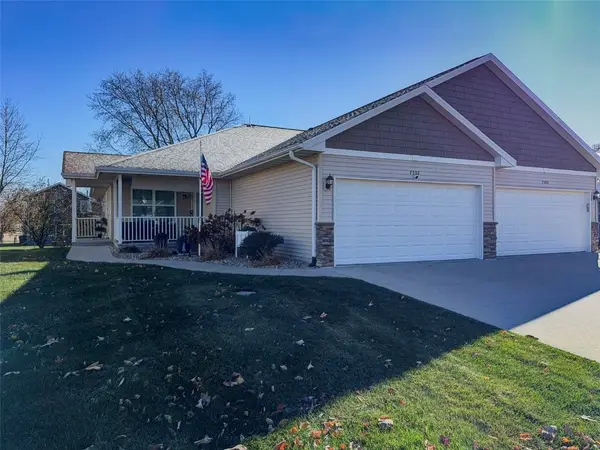 $305,000Active3 beds 3 baths2,255 sq. ft.
$305,000Active3 beds 3 baths2,255 sq. ft.7502 Summerset Avenue Ne, Cedar Rapids, IA 52402
MLS# 2509283Listed by: KELLER WILLIAMS LEGACY GROUP - Open Sun, 2 to 3:30pmNew
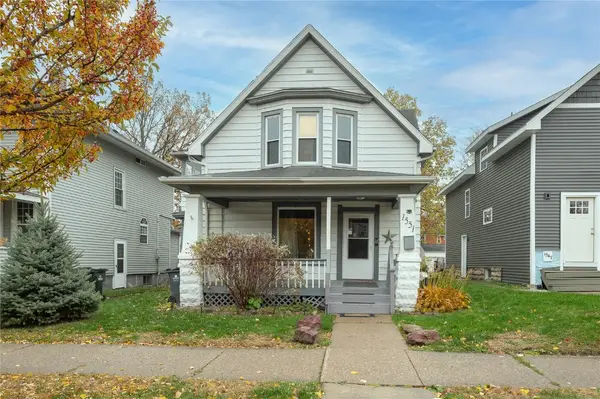 $155,000Active3 beds 2 baths1,650 sq. ft.
$155,000Active3 beds 2 baths1,650 sq. ft.1551 C Avenue Ne, Cedar Rapids, IA 52402
MLS# 2509286Listed by: PINNACLE REALTY LLC - Open Sun, 3 to 4:30pmNew
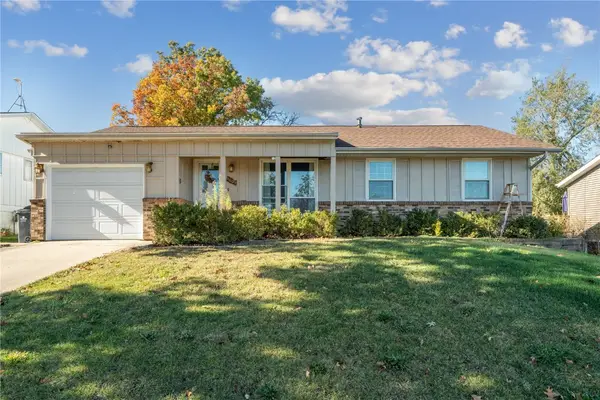 $249,500Active4 beds 2 baths2,583 sq. ft.
$249,500Active4 beds 2 baths2,583 sq. ft.4609 White Pine Drive Ne, Cedar Rapids, IA 52402
MLS# 2509290Listed by: FATHOM REALTY - New
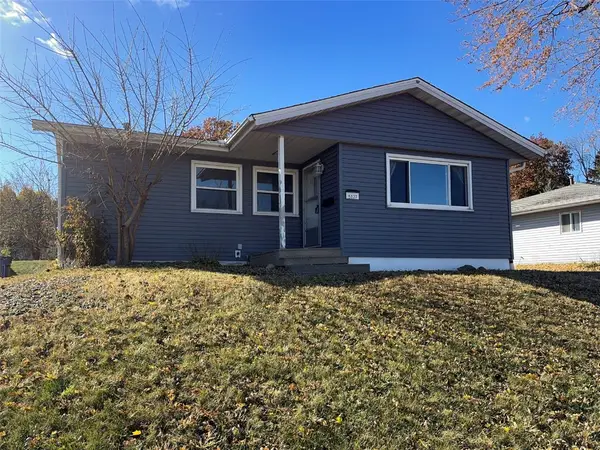 $185,000Active3 beds 1 baths1,022 sq. ft.
$185,000Active3 beds 1 baths1,022 sq. ft.5127 Holly Avenue Nw, Cedar Rapids, IA 52405
MLS# 2509233Listed by: KW ADVANTAGE - New
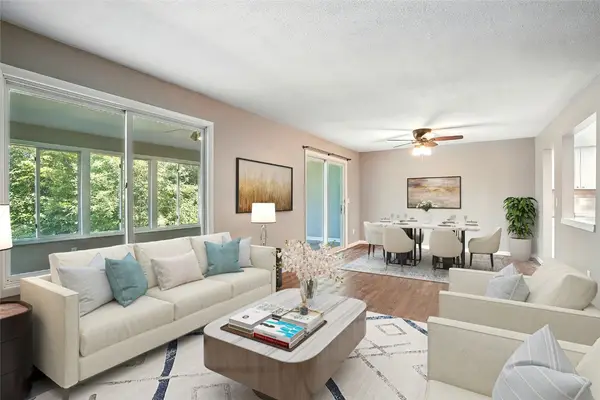 $227,000Active3 beds 3 baths2,013 sq. ft.
$227,000Active3 beds 3 baths2,013 sq. ft.1759 Applewood Place, Cedar Rapids, IA 52402
MLS# 2509272Listed by: WATTS GROUP REALTY - New
 $222,000Active3 beds 2 baths1,358 sq. ft.
$222,000Active3 beds 2 baths1,358 sq. ft.3000 Carroll Dr Se, Cedar Rapids, IA 52403
MLS# 2509280Listed by: SKOGMAN REALTY - New
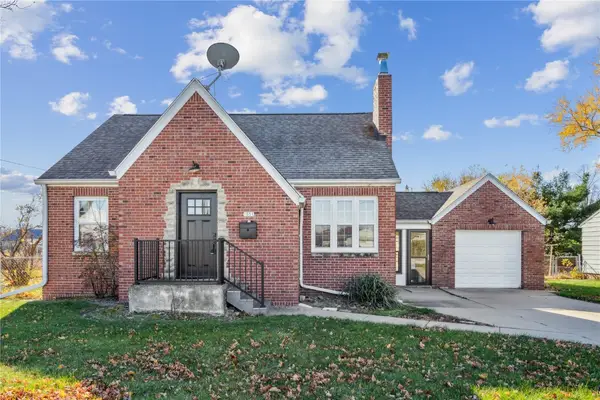 $190,000Active3 beds 2 baths1,391 sq. ft.
$190,000Active3 beds 2 baths1,391 sq. ft.1051 35th Street Ne, Cedar Rapids, IA 52402
MLS# 2509276Listed by: KELLER WILLIAMS LEGACY GROUP - New
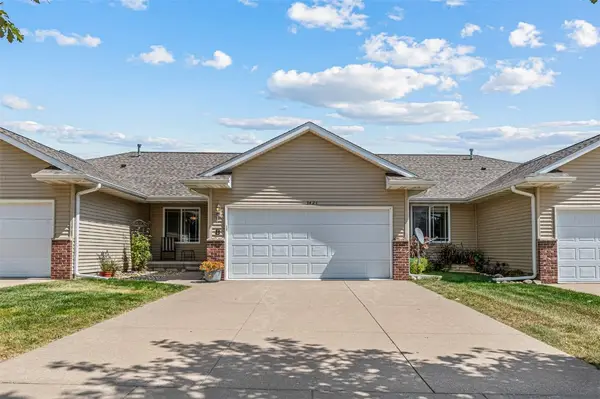 $206,000Active2 beds 2 baths1,341 sq. ft.
$206,000Active2 beds 2 baths1,341 sq. ft.3421 Banar Drive Sw #B, Cedar Rapids, IA 52404
MLS# 2509278Listed by: URBAN ACRES REAL ESTATE CORRIDOR
