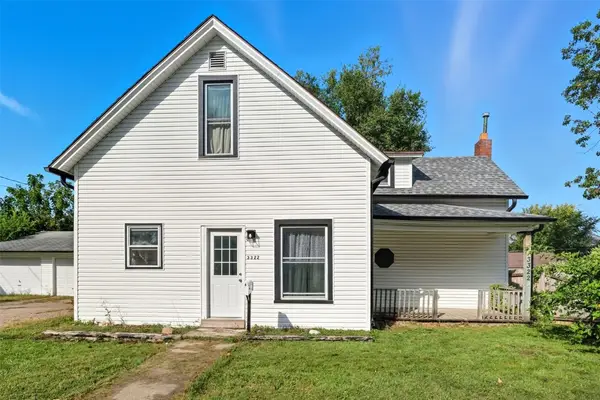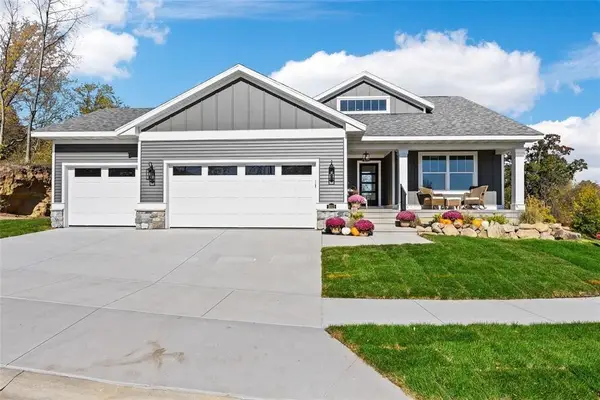3111 Carroll Drive Se, Cedar Rapids, IA 52403
Local realty services provided by:Graf Real Estate ERA Powered
Listed by:tyra mcabee
Office:century 21 signature real estate
MLS#:2508267
Source:IA_CRAAR
Price summary
- Price:$405,000
- Price per sq. ft.:$106.58
About this home
This charming 4-bedroom, 3-bath home perfectly blends modern updates with timeless character, creating a warm and welcoming atmosphere you’ll instantly love. Nestled in a peaceful, wooded setting, this home offers a rare retreat surrounded by mature timber and abundant wildlife—making it feel like a private escape while still being conveniently in town.
Step inside to discover a spacious, light-filled layout that offers both comfort and functionality. The home’s thoughtful updates enhance its rustic appeal without compromising on modern conveniences. Large windows flood the living spaces with natural light, while the open flow provides plenty of room to relax, entertain, or gather with loved ones.
The home features four generously sized bedrooms, two full bathrooms, and a sprawling layout with room for everyone to spread out. The attached 2-car garage offers great storage and everyday convenience. Whether you're enjoying your morning coffee on the porch or soaking in the views of your own secluded slice of nature, this home offers the perfect balance of serenity and space.
Don’t miss this one-of-a-kind opportunity—schedule your showing today and see why this hidden gem feels like home the moment you arrive
Contact an agent
Home facts
- Year built:1969
- Listing ID #:2508267
- Added:1 day(s) ago
- Updated:October 01, 2025 at 04:44 PM
Rooms and interior
- Bedrooms:4
- Total bathrooms:3
- Full bathrooms:3
- Living area:3,800 sq. ft.
Structure and exterior
- Year built:1969
- Building area:3,800 sq. ft.
- Lot area:0.64 Acres
Schools
- High school:Washington
- Middle school:Franklin
- Elementary school:Trailside
Utilities
- Water:Public
Finances and disclosures
- Price:$405,000
- Price per sq. ft.:$106.58
- Tax amount:$5,135
New listings near 3111 Carroll Drive Se
- New
 $285,000Active4 beds 3 baths2,024 sq. ft.
$285,000Active4 beds 3 baths2,024 sq. ft.2611 Brookland Dr Ne, Cedar Rapids, IA 52402
MLS# 2508263Listed by: KELLER WILLIAMS LEGACY GROUP - New
 $145,000Active3 beds 2 baths1,334 sq. ft.
$145,000Active3 beds 2 baths1,334 sq. ft.3322 C Avenue Ne, Cedar Rapids, IA 52402
MLS# 2507975Listed by: EPIQUE REALTY - New
 $209,900Active3 beds 3 baths1,361 sq. ft.
$209,900Active3 beds 3 baths1,361 sq. ft.137 Woodstone Ln Sw, Cedar Rapids, IA 52404
MLS# 2508233Listed by: RUHL & RUHL REALTORS - New
 $449,000Active2 beds 2 baths2,358 sq. ft.
$449,000Active2 beds 2 baths2,358 sq. ft.2012 Sierra Circle, Cedar Rapids, IA 52402
MLS# 2508283Listed by: RE/MAX CONCEPTS - New
 $100,000Active2 beds 1 baths736 sq. ft.
$100,000Active2 beds 1 baths736 sq. ft.1815 E Ave Ne, Cedar Rapids, IA 52402
MLS# 2508142Listed by: SKOGMAN REALTY - Open Sun, 12 to 1:30pmNew
 $340,000Active4 beds 4 baths2,926 sq. ft.
$340,000Active4 beds 4 baths2,926 sq. ft.6030 Northridge Pt, Cedar Rapids, IA 52403
MLS# 2508239Listed by: REALTY87 - New
 $110,000Active2 beds 1 baths948 sq. ft.
$110,000Active2 beds 1 baths948 sq. ft.2955 Bowling Street Sw, Cedar Rapids, IA 52404
MLS# 2508244Listed by: REALTY87 - New
 $99,900Active2 beds 2 baths894 sq. ft.
$99,900Active2 beds 2 baths894 sq. ft.1521 Oak Ridge Lane #3, Cedar Rapids, IA 52403
MLS# 2508268Listed by: PINNACLE REALTY LLC - New
 $569,000Active4 beds 3 baths2,416 sq. ft.
$569,000Active4 beds 3 baths2,416 sq. ft.5180 Chestnut Valley Rd Ne, Cedar Rapids, IA 52411
MLS# 2508259Listed by: TERI GRAF REAL ESTATE TEAM
