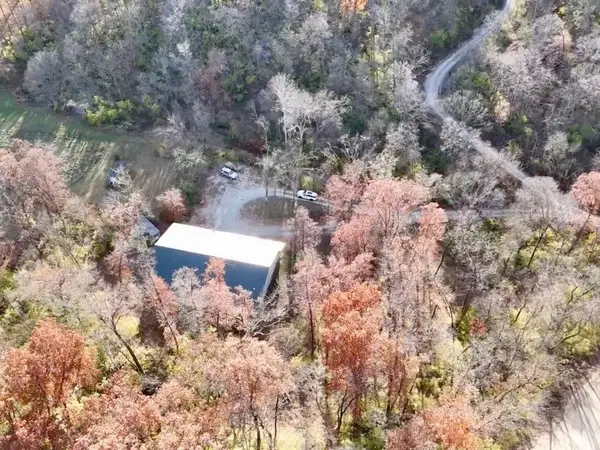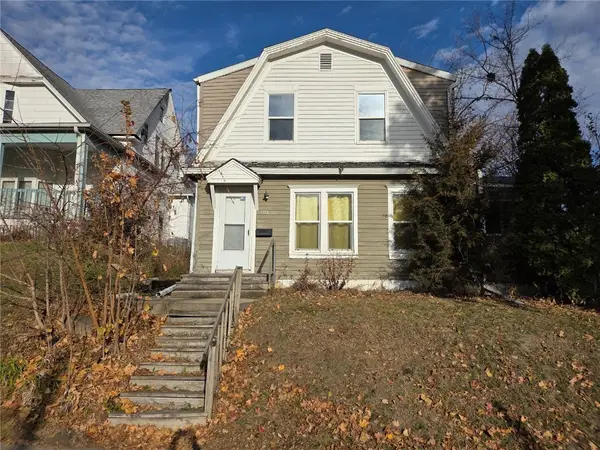3130 Adirondack Drive Ne, Cedar Rapids, IA 52402
Local realty services provided by:Graf Real Estate ERA Powered
3130 Adirondack Drive Ne,Cedar Rapids, IA 52402
$276,500
- 4 Beds
- 3 Baths
- 2,330 sq. ft.
- Single family
- Pending
Listed by: brook adkins
Office: realty87
MLS#:2509319
Source:IA_CRAAR
Price summary
- Price:$276,500
- Price per sq. ft.:$118.67
About this home
Spacious Split-Level on a Gorgeous Wooded Lot! Tucked away on a quiet, tree-lined street, this 4-bedroom, 2.5-bath home offers incredible space and potential on a beautifully wooded .33-acre lot. You’ll love the peaceful setting with mature trees, privacy, and nature views in every direction. Step inside to find generous living spaces and abundant natural light. The main level includes a large living and dining area, plus a convenient half bath near the garage entrance. The kitchen overlooks the main living areas and opens to a screened porch, perfect for morning coffee or evening relaxation surrounded by nature. Just a few steps down from the kitchen is a warm and inviting family room featuring a stone fireplace, built-ins, and a wet bar—a wonderful spot for gatherings or cozy nights in. Upstairs, the primary suite boasts an oversized walk-in closet and private bath, along with two additional bedrooms and a full hall bath. The walkout lower level includes the fourth bedroom and plenty of flexible space for storage, hobbies, or an office.Enjoy outdoor living on the expansive deck or screened porch overlooking the wooded backyard. Additional highlights include a 2-car attached garage, solid construction, and great storage throughout.This is an ESTATE property, clean and well cared for—ready for your personal updates to make it shine! With strong bones, a fantastic layout, and an unbeatable setting, this home offers an exciting opportunity to build instant equity in one of NE Cedar Rapids’ most desirable neighborhoods.
Contact an agent
Home facts
- Year built:1975
- Listing ID #:2509319
- Added:4 day(s) ago
- Updated:November 17, 2025 at 01:34 AM
Rooms and interior
- Bedrooms:4
- Total bathrooms:3
- Full bathrooms:2
- Half bathrooms:1
- Living area:2,330 sq. ft.
Heating and cooling
- Heating:Gas
Structure and exterior
- Year built:1975
- Building area:2,330 sq. ft.
- Lot area:0.33 Acres
Schools
- High school:Kennedy
- Middle school:Franklin
- Elementary school:Pierce
Utilities
- Water:Public
Finances and disclosures
- Price:$276,500
- Price per sq. ft.:$118.67
- Tax amount:$4,170
New listings near 3130 Adirondack Drive Ne
- New
 $730,000Active3 beds 3 baths1,526 sq. ft.
$730,000Active3 beds 3 baths1,526 sq. ft.3728 Sunshine Street Sw, Cedar Rapids, IA 52404
MLS# 2509412Listed by: KW ADVANTAGE - New
 $146,000Active3 beds 4 baths1,768 sq. ft.
$146,000Active3 beds 4 baths1,768 sq. ft.51 29th Ave Dr Sw #22, Cedar Rapids, IA 52404
MLS# 2509417Listed by: SKOGMAN REALTY - New
 $145,000Active2 beds 1 baths768 sq. ft.
$145,000Active2 beds 1 baths768 sq. ft.3630 Oakland Road Ne, Cedar Rapids, IA 52402
MLS# 2509457Listed by: KELLER WILLIAMS LEGACY GROUP - New
 $109,900Active3 beds 1 baths1,056 sq. ft.
$109,900Active3 beds 1 baths1,056 sq. ft.1118 2nd Avenue Sw, Cedar Rapids, IA 52404
MLS# 2509451Listed by: REALTY87 - New
 $139,900Active2 beds 1 baths1,022 sq. ft.
$139,900Active2 beds 1 baths1,022 sq. ft.3915 Lexington Dr Ne #B, Cedar Rapids, IA 52402
MLS# 2509173Listed by: REALTY87 - New
 $115,000Active2 beds 2 baths975 sq. ft.
$115,000Active2 beds 2 baths975 sq. ft.3507 E Avenue Nw #F, Cedar Rapids, IA 52405
MLS# 2509453Listed by: RE/MAX CONCEPTS - New
 $25,000Active-- beds -- baths
$25,000Active-- beds -- baths531 9th Street Sw, Cedar Rapids, IA 52404
MLS# 2509421Listed by: KELLER WILLIAMS LEGACY GROUP - New
 $240,000Active3 beds 2 baths1,294 sq. ft.
$240,000Active3 beds 2 baths1,294 sq. ft.3619 King Drive Sw, Cedar Rapids, IA 52404
MLS# 2509245Listed by: KW ADVANTAGE - New
 $359,900Active4 beds 3 baths2,583 sq. ft.
$359,900Active4 beds 3 baths2,583 sq. ft.916 Blue Stone Street Nw, Cedar Rapids, IA 52405
MLS# 2509413Listed by: SKOGMAN REALTY - New
 $120,000Active2 beds 2 baths1,047 sq. ft.
$120,000Active2 beds 2 baths1,047 sq. ft.1506 8th Avenue Se, Cedar Rapids, IA 52403
MLS# 2509352Listed by: PINNACLE REALTY LLC
