3140 Carroll Drive Se, Cedar Rapids, IA 52403
Local realty services provided by:Graf Real Estate ERA Powered
Listed by: mike schulte
Office: realty87
MLS#:2506014
Source:IA_CRAAR
Price summary
- Price:$875,000
- Price per sq. ft.:$202.41
About this home
Welcome to a truly one-of-a-kind modern ranch-style home that redefines luxury living. With over 4,300 finished square feet on the main level, this 4-bedroom, 3-bath home is packed with high-end upgrades, thoughtful design, and premium finishes throughout. The gourmet kitchen is a chef’s dream, featuring two Sub-Zero refrigerators, commercial-grade gas cooktop with custom vent hood, pot filler, food warmer, freestanding ice machine, and instant hot water. Granite countertops, a large breakfast bar, and custom cabinetry complete the space. The walk-in pantry includes built-in shelving, and a computer-controlled lighting system allows you to manage any light in the home with any switch. Just off the kitchen, the sunroom offers cozy charm with built-ins and a library ladder. The spacious great room and formal dining area feature soaring ceilings, while the main-floor laundry adds convenience. The stunning primary suite is accessed through 8'x6' solid oak doors and features built-ins, a fireplace, and a spa-like en suite. Highlights include radiant heated tile floors, a glass-top double vanity, whirlpool tub, heated towel bar, and an oversized 9’x4’ porcelain tile shower with steam generator, dual rainfall heads, and body sprays- all fed by a tankless water heater. Additional features include radiant in-floor heat throughout the home and garage, solid core oak doors and a 6–8 car attached garage with its own thermostat. The home is protected by a whole-house generator, tucked away on a quiet, tree-lined street and backing up to seemingly endless woods. If you're looking for high-end finishes, cutting-edge systems, and true privacy, this is the one-of-a-kind home you've been waiting for.
Contact an agent
Home facts
- Year built:2005
- Listing ID #:2506014
- Added:125 day(s) ago
- Updated:November 11, 2025 at 08:32 AM
Rooms and interior
- Bedrooms:4
- Total bathrooms:3
- Full bathrooms:3
- Living area:4,323 sq. ft.
Heating and cooling
- Cooling:Zoned
- Heating:Zoned
Structure and exterior
- Year built:2005
- Building area:4,323 sq. ft.
- Lot area:2.05 Acres
Schools
- High school:Washington
- Middle school:Franklin
- Elementary school:Trailside
Utilities
- Water:Public
Finances and disclosures
- Price:$875,000
- Price per sq. ft.:$202.41
- Tax amount:$11,375
New listings near 3140 Carroll Drive Se
- New
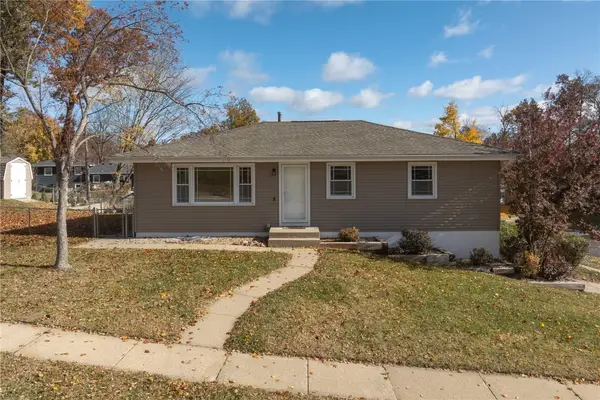 $189,900Active3 beds 2 baths1,736 sq. ft.
$189,900Active3 beds 2 baths1,736 sq. ft.3600 Bel Air Se, Cedar Rapids, IA 52403
MLS# 2509274Listed by: PINNACLE REALTY LLC 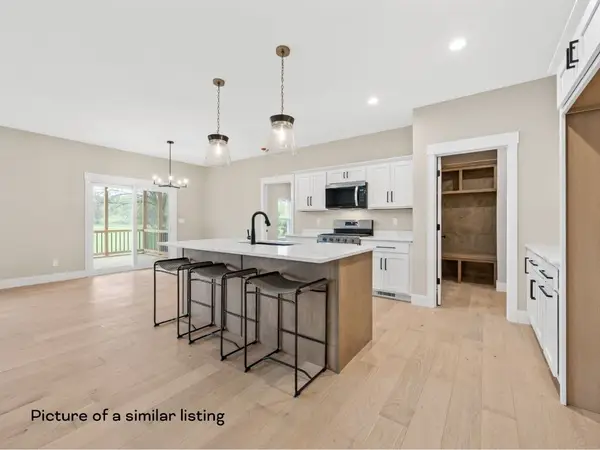 $447,500Pending3 beds 3 baths2,679 sq. ft.
$447,500Pending3 beds 3 baths2,679 sq. ft.3406 Sokol, Cedar Rapids, IA 52404
MLS# 2509248Listed by: URBAN ACRES REAL ESTATE CORRIDOR- New
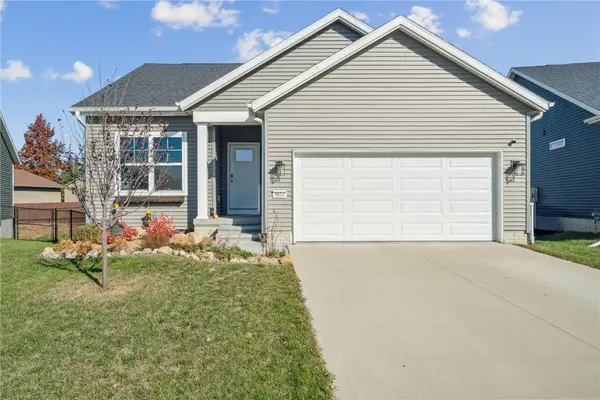 $368,000Active3 beds 3 baths1,947 sq. ft.
$368,000Active3 beds 3 baths1,947 sq. ft.9014 Grand Oaks Drive Ne, Cedar Rapids, IA 52402
MLS# 2509238Listed by: PINNACLE REALTY LLC - New
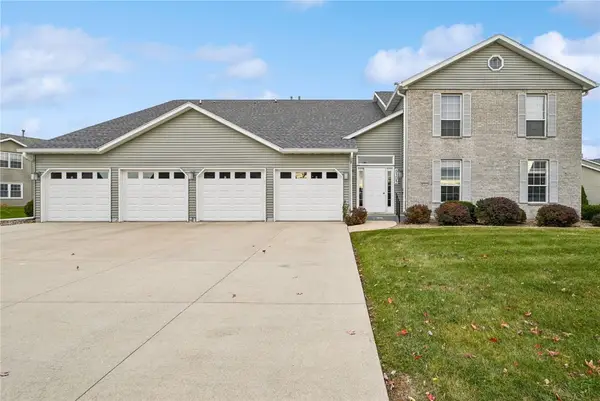 $147,000Active2 beds 2 baths1,089 sq. ft.
$147,000Active2 beds 2 baths1,089 sq. ft.6305 Greenbriar Lane Sw #B, Cedar Rapids, IA 52404
MLS# 2509235Listed by: REALTY87 - New
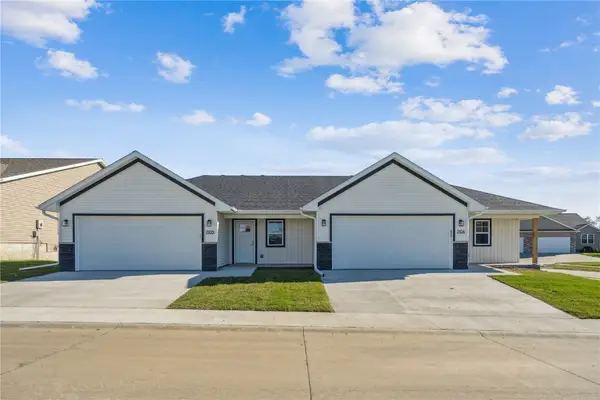 $325,000Active3 beds 3 baths2,010 sq. ft.
$325,000Active3 beds 3 baths2,010 sq. ft.7104 Waterview Drive Sw, Cedar Rapids, IA 52404
MLS# 2509226Listed by: TWENTY40 REAL ESTATE + DEVELOPMENT - New
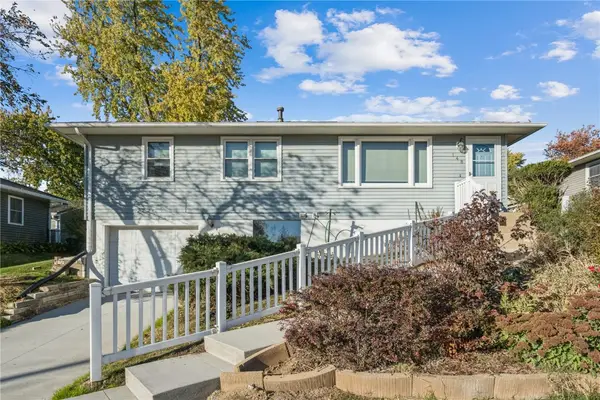 $159,900Active2 beds 2 baths1,340 sq. ft.
$159,900Active2 beds 2 baths1,340 sq. ft.148 33rd Avenue Sw, Cedar Rapids, IA 52404
MLS# 2509228Listed by: REALTY87 - New
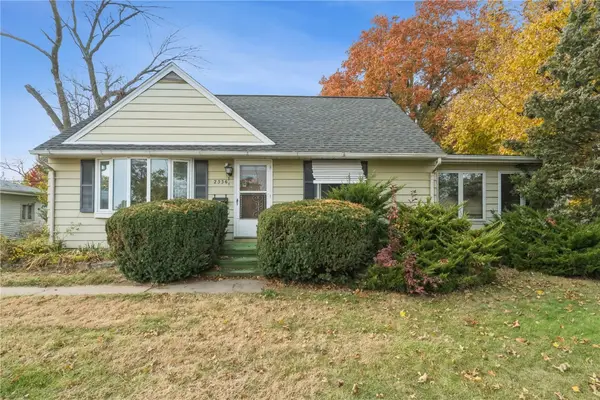 $189,900Active3 beds 2 baths1,794 sq. ft.
$189,900Active3 beds 2 baths1,794 sq. ft.2536 L Street Sw, Cedar Rapids, IA 52404
MLS# 2509221Listed by: RUHL & RUHL REALTORS - New
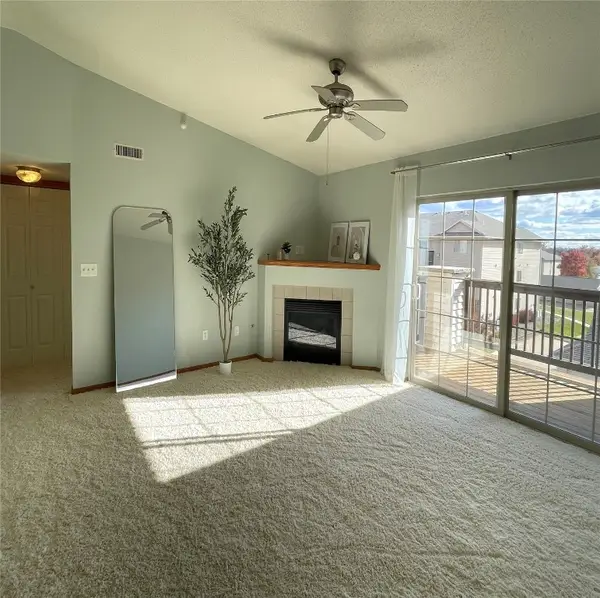 $120,000Active2 beds 1 baths922 sq. ft.
$120,000Active2 beds 1 baths922 sq. ft.3150 Wilson Avenue Sw #10, Cedar Rapids, IA 52404
MLS# 2509222Listed by: THE METROPOLITAN GROUP - Open Sun, 11am to 12:30pmNew
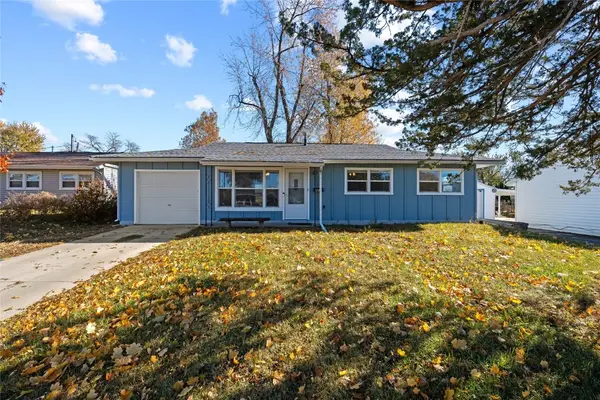 $177,000Active3 beds 2 baths1,008 sq. ft.
$177,000Active3 beds 2 baths1,008 sq. ft.4819 Ford Avenue Nw, Cedar Rapids, IA 52405
MLS# 2509225Listed by: KELLER WILLIAMS LEGACY GROUP - New
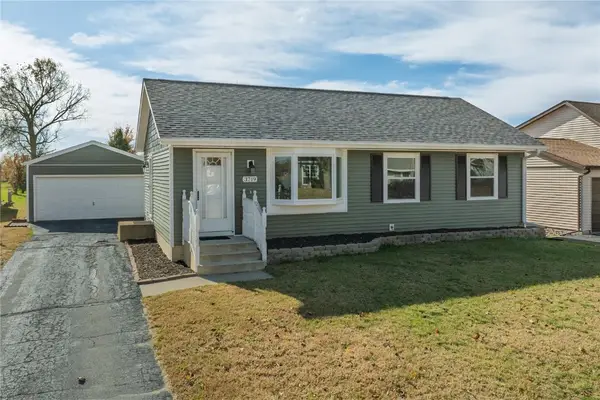 $235,000Active3 beds 2 baths1,412 sq. ft.
$235,000Active3 beds 2 baths1,412 sq. ft.3719 Blue Mound Ne, Cedar Rapids, IA 52402
MLS# 2509224Listed by: PINNACLE REALTY LLC
