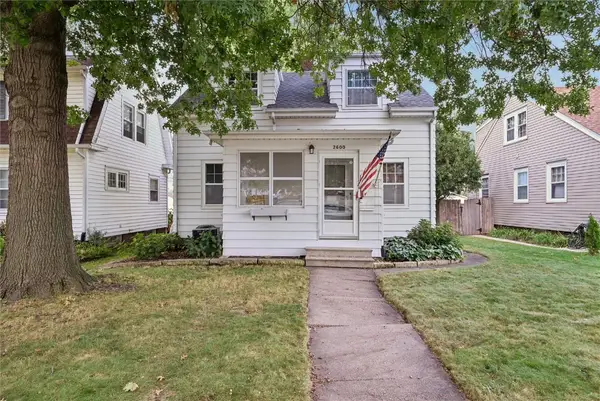3508 Badger Drive Sw, Cedar Rapids, IA 52404
Local realty services provided by:Graf Real Estate ERA Powered
3508 Badger Drive Sw,Cedar Rapids, IA 52404
$325,000
- 3 Beds
- 3 Baths
- 2,399 sq. ft.
- Single family
- Pending
Listed by:tyler lautke
Office:realty87
MLS#:2505972
Source:IA_CRAAR
Price summary
- Price:$325,000
- Price per sq. ft.:$135.47
About this home
Welcome home! Nestled away in a quiet SW Cedar Rapids neighborhood; a stones throw from Target, grocery stores, restaurants and Hwy-30... getting anywhere is a breeze. Pull your vehicle into your 3 stall attached garage and enter into a handy drop zone near the main level laundry. You choose to head downstairs to greet your guests as they hang out in the generous rec space with a walkout slider to the back yard. You can imagine enjoying coffee on your patio. The LL is complete with 2 large bedrooms and a full bathroom. Hosting any event will offer you plenty of room. Upstairs, the kitchen is perfect for the family cook. Plenty of storage and functional to a "T". The primary suite is oversized and complete with an ensuite bath. Another living room that flows into a 3 seasons porch is a showstopper. Head from your 3 seasons room to a walkout deck to enjoy the view. With a dedicated office space or use as a nonconforming bedroom, another full bath, and that perfect location. Your house hunt can finally be over.
Contact an agent
Home facts
- Year built:2008
- Listing ID #:2505972
- Added:79 day(s) ago
- Updated:September 11, 2025 at 11:45 PM
Rooms and interior
- Bedrooms:3
- Total bathrooms:3
- Full bathrooms:3
- Living area:2,399 sq. ft.
Heating and cooling
- Heating:Gas
Structure and exterior
- Year built:2008
- Building area:2,399 sq. ft.
- Lot area:0.24 Acres
Schools
- High school:Jefferson
- Middle school:Wilson
- Elementary school:Van Buren
Utilities
- Water:Public
Finances and disclosures
- Price:$325,000
- Price per sq. ft.:$135.47
- Tax amount:$5,531
New listings near 3508 Badger Drive Sw
- Open Sun, 12 to 1:30pmNew
 $237,000Active3 beds 2 baths1,986 sq. ft.
$237,000Active3 beds 2 baths1,986 sq. ft.5817 Eastview Avenue Sw, Cedar Rapids, IA 52403
MLS# 2508132Listed by: PINNACLE REALTY LLC - New
 $257,000Active3 beds 2 baths1,376 sq. ft.
$257,000Active3 beds 2 baths1,376 sq. ft.1321 Winchell Drive Ne, Cedar Rapids, IA 52402
MLS# 2508138Listed by: IOWA REALTY - New
 $135,000Active2 beds 1 baths1,021 sq. ft.
$135,000Active2 beds 1 baths1,021 sq. ft.2124 1st Avenue Ne, Cedar Rapids, IA 52402
MLS# 2508041Listed by: REALTY87 - New
 $485,000Active3 beds 3 baths1,660 sq. ft.
$485,000Active3 beds 3 baths1,660 sq. ft.3115 Peregrine Court Se, Cedar Rapids, IA 52403
MLS# 2508115Listed by: EPIQUE REALTY - New
 $132,900Active3 beds 2 baths1,340 sq. ft.
$132,900Active3 beds 2 baths1,340 sq. ft.51 29th Avenue Drive Sw #16, Cedar Rapids, IA 52404
MLS# 2508027Listed by: PINNACLE REALTY LLC - Open Sun, 12 to 1:30pmNew
 $185,000Active3 beds 1 baths1,330 sq. ft.
$185,000Active3 beds 1 baths1,330 sq. ft.1047 27th Street Ne, Cedar Rapids, IA 52402
MLS# 2508113Listed by: REALTY87 - New
 $208,820Active-- beds -- baths
$208,820Active-- beds -- bathsLot 49 Kestrel Heights, Cedar Rapids, IA 52403
MLS# 2508095Listed by: RE/MAX CONCEPTS - New
 $74,420Active-- beds -- baths
$74,420Active-- beds -- bathsLot 52 Kestrel Heights, Cedar Rapids, IA 52403
MLS# 2508096Listed by: RE/MAX CONCEPTS - New
 $172,500Active3 beds 1 baths976 sq. ft.
$172,500Active3 beds 1 baths976 sq. ft.2417 Illinois Street Sw, Cedar Rapids, IA 52404
MLS# 2508099Listed by: REALTY87 - New
 $179,900Active2 beds 2 baths1,457 sq. ft.
$179,900Active2 beds 2 baths1,457 sq. ft.2600 C Avenue Ne, Cedar Rapids, IA 52402
MLS# 2508100Listed by: IOWA REALTY
