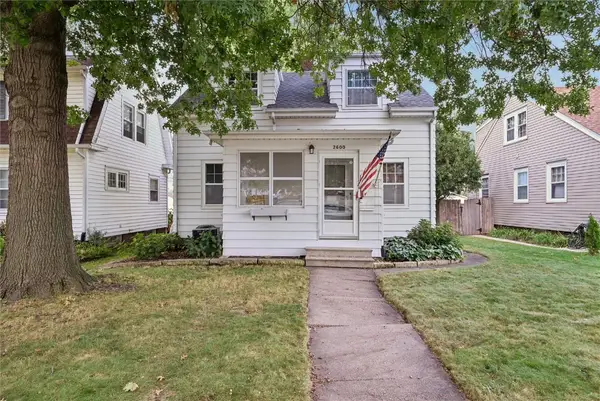361 30th Street Se, Cedar Rapids, IA 52403
Local realty services provided by:Graf Real Estate ERA Powered
Listed by:amy arrington crs
Office:kw advantage
MLS#:2508089
Source:IA_CRAAR
Price summary
- Price:$189,900
- Price per sq. ft.:$149.76
About this home
Charming Home Backing to Bever Park – A Rare Opportunity! Welcome to your potential dream home! For the first time in nearly 20 years, this beautiful 3+ bedroom residence is available—offering a rare chance to live on a quiet street in the highly desirable southeast side, with Bever Park and pool right in your backyard. Inside, you’ll find a cozy formal living room and a stylish, updated kitchen with an eat-in area—perfect for everyday dining or casual gatherings. The home features an updated bathroom, a 3-year-old water heater, a 4-year-old roof, and brand-new central air installed in May 2025. A light-filled great room with all new daylight windows provides a warm, inviting atmosphere and can double as a formal dining space. From here, the side door opens to a spacious deck and large backyard—ideal for entertaining, gardening, or enjoying the above-ground swimming pool. All three bedrooms are generously sized, with one main-floor additional bedroom currently designed as a walk-in closet and offering convenient access to the backyard and carport area. This home perfectly combines the character of an established residence with thoughtful updates and a serene setting. Don’t miss your chance to make it yours—schedule your private showing today! (Seller offering a 1-car garage allowance with acceptable offer.)
Contact an agent
Home facts
- Year built:1947
- Listing ID #:2508089
- Added:1 day(s) ago
- Updated:September 24, 2025 at 12:55 AM
Rooms and interior
- Bedrooms:3
- Total bathrooms:2
- Full bathrooms:1
- Half bathrooms:1
- Living area:1,268 sq. ft.
Heating and cooling
- Heating:Gas
Structure and exterior
- Year built:1947
- Building area:1,268 sq. ft.
Schools
- High school:Washington
- Middle school:McKinley
- Elementary school:Erskine
Utilities
- Water:Public
Finances and disclosures
- Price:$189,900
- Price per sq. ft.:$149.76
- Tax amount:$1,665
New listings near 361 30th Street Se
- Open Sun, 12 to 1:30pmNew
 $237,000Active3 beds 2 baths1,986 sq. ft.
$237,000Active3 beds 2 baths1,986 sq. ft.5817 Eastview Avenue Sw, Cedar Rapids, IA 52403
MLS# 2508132Listed by: PINNACLE REALTY LLC - New
 $257,000Active3 beds 2 baths1,376 sq. ft.
$257,000Active3 beds 2 baths1,376 sq. ft.1321 Winchell Drive Ne, Cedar Rapids, IA 52402
MLS# 2508138Listed by: IOWA REALTY - New
 $135,000Active2 beds 1 baths1,021 sq. ft.
$135,000Active2 beds 1 baths1,021 sq. ft.2124 1st Avenue Ne, Cedar Rapids, IA 52402
MLS# 2508041Listed by: REALTY87 - New
 $485,000Active3 beds 3 baths1,660 sq. ft.
$485,000Active3 beds 3 baths1,660 sq. ft.3115 Peregrine Court Se, Cedar Rapids, IA 52403
MLS# 2508115Listed by: EPIQUE REALTY - New
 $132,900Active3 beds 2 baths1,340 sq. ft.
$132,900Active3 beds 2 baths1,340 sq. ft.51 29th Avenue Drive Sw #16, Cedar Rapids, IA 52404
MLS# 2508027Listed by: PINNACLE REALTY LLC - Open Sun, 12 to 1:30pmNew
 $185,000Active3 beds 1 baths1,330 sq. ft.
$185,000Active3 beds 1 baths1,330 sq. ft.1047 27th Street Ne, Cedar Rapids, IA 52402
MLS# 2508113Listed by: REALTY87 - New
 $208,820Active-- beds -- baths
$208,820Active-- beds -- bathsLot 49 Kestrel Heights, Cedar Rapids, IA 52403
MLS# 2508095Listed by: RE/MAX CONCEPTS - New
 $74,420Active-- beds -- baths
$74,420Active-- beds -- bathsLot 52 Kestrel Heights, Cedar Rapids, IA 52403
MLS# 2508096Listed by: RE/MAX CONCEPTS - New
 $172,500Active3 beds 1 baths976 sq. ft.
$172,500Active3 beds 1 baths976 sq. ft.2417 Illinois Street Sw, Cedar Rapids, IA 52404
MLS# 2508099Listed by: REALTY87 - New
 $179,900Active2 beds 2 baths1,457 sq. ft.
$179,900Active2 beds 2 baths1,457 sq. ft.2600 C Avenue Ne, Cedar Rapids, IA 52402
MLS# 2508100Listed by: IOWA REALTY
