3809 Riverside Drive Ne, Cedar Rapids, IA 52411
Local realty services provided by:Graf Real Estate ERA Powered
Listed by: deborah dirks
Office: pinnacle realty llc.
MLS#:2509080
Source:IA_CRAAR
Price summary
- Price:$329,900
- Price per sq. ft.:$145.72
- Monthly HOA dues:$11.67
About this home
Beautiful two story with walk out basement in desirable Riverbend Addition. It's conveniently located between Xavier and Kennedy High Schools and within walking distance to shopping, restaurants, and grocery stores. Twin Pines golf course, Isaak Walton range and Usher Ferry are within a quick drive. This property backs up to woods, providing some privacy while living in town. Gorgeous views with walking trails and park/playground. Walkout basement and large deck allow for entertaining and enjoyment of the backyard. Enjoy a warm cup of coffee on the screened in back porch. The basement has a workshop that can be converted into a 5th bedroom along with partial plumbing for a basement bathroom. Updates include painting, window treatments, electrical wiring, kitchen and flooring. Beautiful views while sitting in front of the fireplace in the family room. Earliest possession is 11/10/25. As of 11/6/25 - Offer accepted and pending. Backup offers are being accepted.
Contact an agent
Home facts
- Year built:1989
- Listing ID #:2509080
- Added:1 day(s) ago
- Updated:November 06, 2025 at 07:49 PM
Rooms and interior
- Bedrooms:4
- Total bathrooms:3
- Full bathrooms:2
- Half bathrooms:1
- Living area:2,264 sq. ft.
Heating and cooling
- Heating:Gas
Structure and exterior
- Year built:1989
- Building area:2,264 sq. ft.
- Lot area:0.33 Acres
Schools
- High school:Kennedy
- Middle school:Taft
- Elementary school:Jackson
Utilities
- Water:Public
Finances and disclosures
- Price:$329,900
- Price per sq. ft.:$145.72
- Tax amount:$4,830
New listings near 3809 Riverside Drive Ne
- New
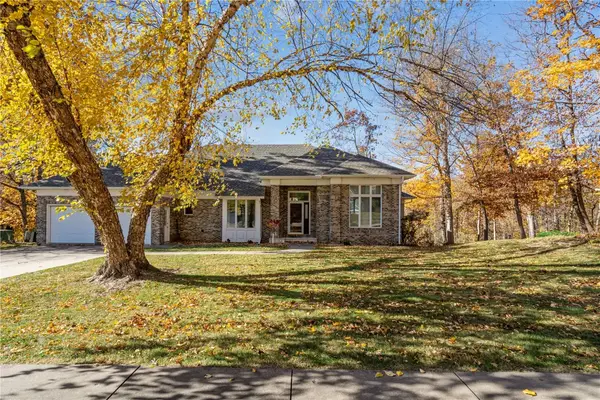 $485,000Active4 beds 3 baths3,810 sq. ft.
$485,000Active4 beds 3 baths3,810 sq. ft.1919 Oak Knolls Court Se, Cedar Rapids, IA 52403
MLS# 2509157Listed by: LEPIC-KROEGER, REALTORS - New
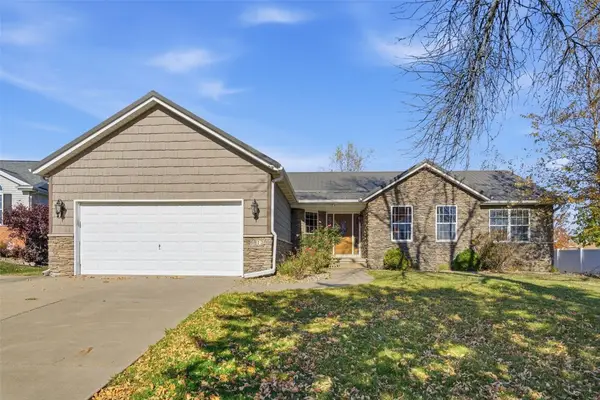 $365,000Active4 beds 3 baths2,747 sq. ft.
$365,000Active4 beds 3 baths2,747 sq. ft.6812 Underwood Avenue Sw, Cedar Rapids, IA 52404
MLS# 2509168Listed by: EPIQUE REALTY - New
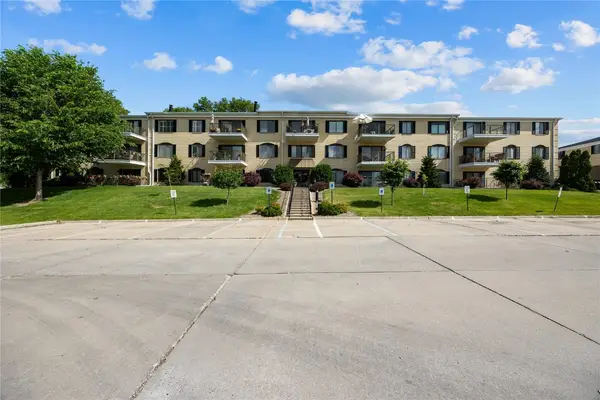 $109,500Active2 beds 2 baths1,248 sq. ft.
$109,500Active2 beds 2 baths1,248 sq. ft.2131 1st Ave Se #116, Cedar Rapids, IA 52403
MLS# 2509161Listed by: SKOGMAN REALTY - New
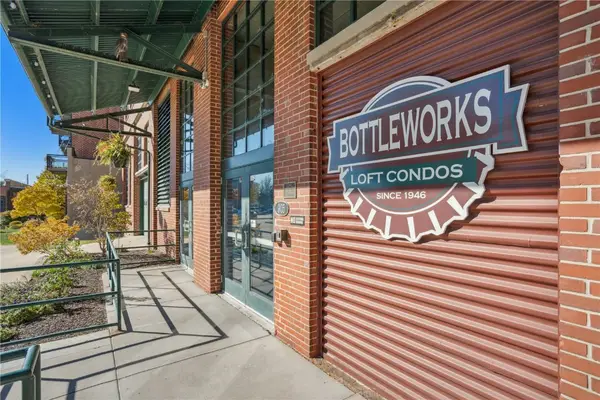 $220,000Active1 beds 1 baths940 sq. ft.
$220,000Active1 beds 1 baths940 sq. ft.905 3rd Street Se #304, Cedar Rapids, IA 52401
MLS# 2509112Listed by: REALTY87 - New
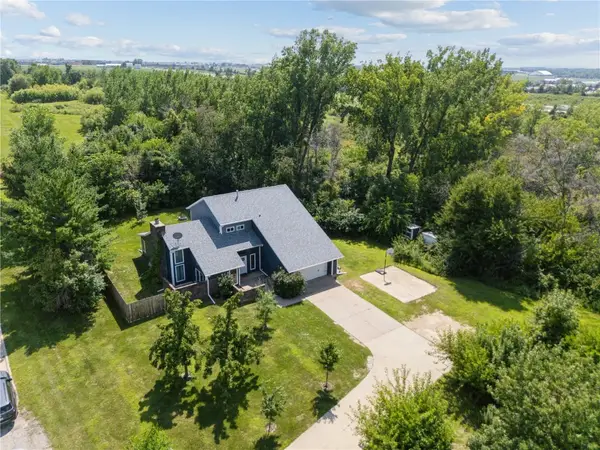 $390,000Active4 beds 3 baths2,574 sq. ft.
$390,000Active4 beds 3 baths2,574 sq. ft.5750 J Street Sw, Cedar Rapids, IA 52404
MLS# 2509147Listed by: FATHOM REALTY - New
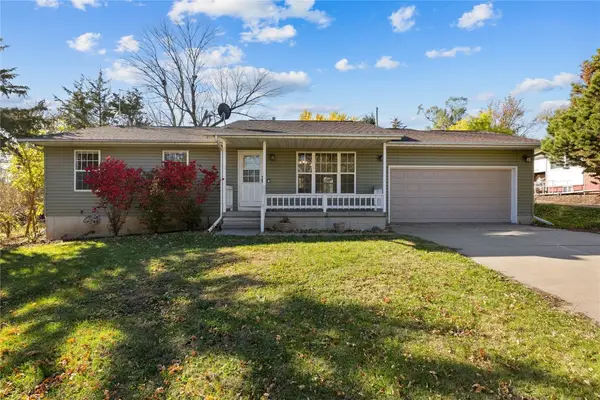 $214,900Active3 beds 2 baths1,516 sq. ft.
$214,900Active3 beds 2 baths1,516 sq. ft.3212 Southland Street Sw, Cedar Rapids, IA 52404
MLS# 2509163Listed by: RE/MAX CONCEPTS - New
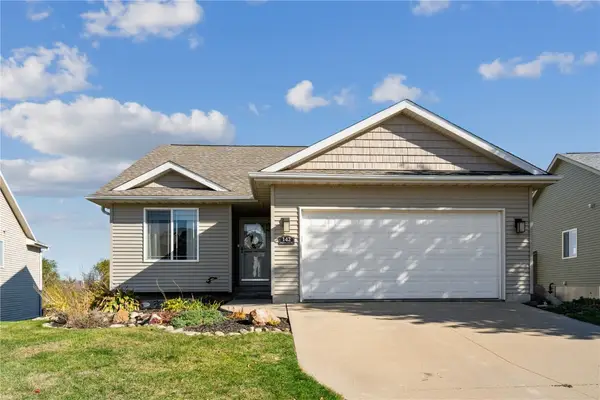 $350,000Active4 beds 3 baths2,254 sq. ft.
$350,000Active4 beds 3 baths2,254 sq. ft.142 Brighton Circle Sw, Cedar Rapids, IA 52404
MLS# 2509097Listed by: REALTY87 - New
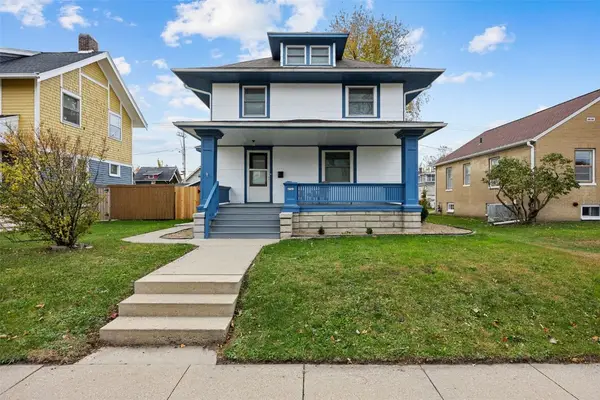 $215,000Active3 beds 2 baths1,592 sq. ft.
$215,000Active3 beds 2 baths1,592 sq. ft.1711 Blake Boulevard Se, Cedar Rapids, IA 52403
MLS# 2509155Listed by: PINNACLE REALTY LLC - New
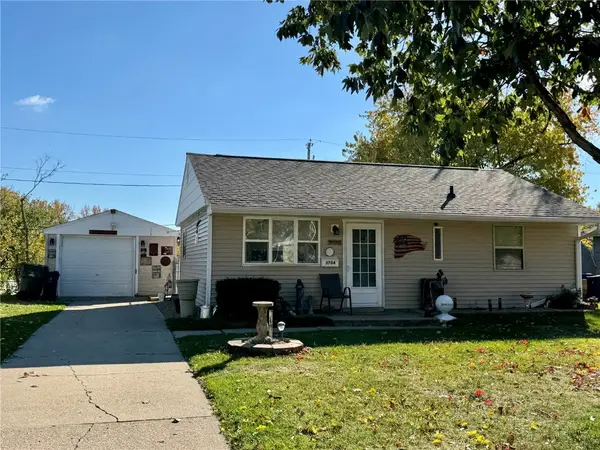 $137,500Active2 beds 1 baths768 sq. ft.
$137,500Active2 beds 1 baths768 sq. ft.3704 Richmond Road Ne, Cedar Rapids, IA 52402
MLS# 2509153Listed by: RE/MAX CONCEPTS
