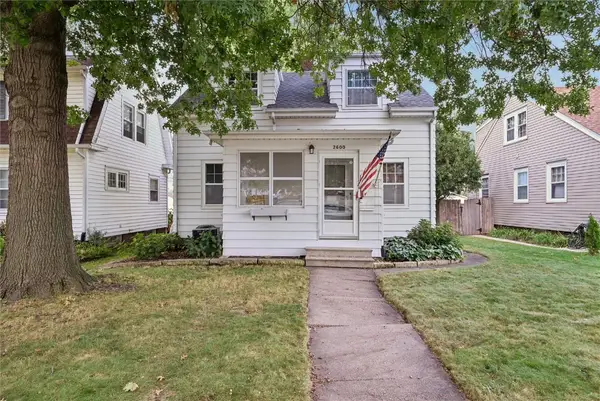383 21st Street Se, Cedar Rapids, IA 52403
Local realty services provided by:Graf Real Estate ERA Powered
Listed by:cat brown, gri, abr
Office:move in-out, real estate, inc
MLS#:2506050
Source:IA_CRAAR
Price summary
- Price:$159,900
- Price per sq. ft.:$100.06
About this home
Imagine yourself living in a charming home that's been around since 1909, with a rich history and character that's just waiting to be loved. As you walk in, you'll be greeted by the beautiful open stairway and stunning oak floors that set the tone for a warm and inviting atmosphere. This amazing 3 bedroom, 2 bathroom home has so much to offer, from the cozy wood-burning fireplace that's perfect for snuggling up on chilly evenings, to the spacious formal dining area and large kitchen that's ideal for cooking up a storm. And when you need some fresh air, just step out onto the sitting porch or head up to the upper sitting porch for a relaxing spot to unwind.The fenced yard is perfect for kids or pets to play, and with most of the windows being newer (2017), you can enjoy plenty of natural light pouring in. Plus, the new roof (2023) gives you peace of mind knowing you're covered for years to come. ** virtually staged
The partially finished basement offers plenty of possibilities for a home gym, hobby room, or extra storage, and the large bedrooms are perfect for a growing family or for use as a home office. And let's not forget the walk-in attic, which is just begging to be converted into a cozy reading nook or secret hideaway!
This Arts and Crafts-style home is being sold as-is, but with a little love and TLC, it could be truly transformed into your dream home.
Contact an agent
Home facts
- Year built:1909
- Listing ID #:2506050
- Added:77 day(s) ago
- Updated:September 11, 2025 at 03:18 PM
Rooms and interior
- Bedrooms:3
- Total bathrooms:2
- Full bathrooms:2
- Living area:1,598 sq. ft.
Heating and cooling
- Heating:Gas
Structure and exterior
- Year built:1909
- Building area:1,598 sq. ft.
Schools
- High school:Washington
- Middle school:McKinley
- Elementary school:Grant Wood
Utilities
- Water:Public
Finances and disclosures
- Price:$159,900
- Price per sq. ft.:$100.06
- Tax amount:$3,164
New listings near 383 21st Street Se
- Open Sun, 12 to 1:30pmNew
 $237,000Active3 beds 2 baths1,986 sq. ft.
$237,000Active3 beds 2 baths1,986 sq. ft.5817 Eastview Avenue Sw, Cedar Rapids, IA 52403
MLS# 2508132Listed by: PINNACLE REALTY LLC - New
 $257,000Active3 beds 2 baths1,376 sq. ft.
$257,000Active3 beds 2 baths1,376 sq. ft.1321 Winchell Drive Ne, Cedar Rapids, IA 52402
MLS# 2508138Listed by: IOWA REALTY - New
 $135,000Active2 beds 1 baths1,021 sq. ft.
$135,000Active2 beds 1 baths1,021 sq. ft.2124 1st Avenue Ne, Cedar Rapids, IA 52402
MLS# 2508041Listed by: REALTY87 - New
 $485,000Active3 beds 3 baths1,660 sq. ft.
$485,000Active3 beds 3 baths1,660 sq. ft.3115 Peregrine Court Se, Cedar Rapids, IA 52403
MLS# 2508115Listed by: EPIQUE REALTY - New
 $132,900Active3 beds 2 baths1,340 sq. ft.
$132,900Active3 beds 2 baths1,340 sq. ft.51 29th Avenue Drive Sw #16, Cedar Rapids, IA 52404
MLS# 2508027Listed by: PINNACLE REALTY LLC - Open Sun, 12 to 1:30pmNew
 $185,000Active3 beds 1 baths1,330 sq. ft.
$185,000Active3 beds 1 baths1,330 sq. ft.1047 27th Street Ne, Cedar Rapids, IA 52402
MLS# 2508113Listed by: REALTY87 - New
 $208,820Active-- beds -- baths
$208,820Active-- beds -- bathsLot 49 Kestrel Heights, Cedar Rapids, IA 52403
MLS# 2508095Listed by: RE/MAX CONCEPTS - New
 $74,420Active-- beds -- baths
$74,420Active-- beds -- bathsLot 52 Kestrel Heights, Cedar Rapids, IA 52403
MLS# 2508096Listed by: RE/MAX CONCEPTS - New
 $172,500Active3 beds 1 baths976 sq. ft.
$172,500Active3 beds 1 baths976 sq. ft.2417 Illinois Street Sw, Cedar Rapids, IA 52404
MLS# 2508099Listed by: REALTY87 - New
 $179,900Active2 beds 2 baths1,457 sq. ft.
$179,900Active2 beds 2 baths1,457 sq. ft.2600 C Avenue Ne, Cedar Rapids, IA 52402
MLS# 2508100Listed by: IOWA REALTY
