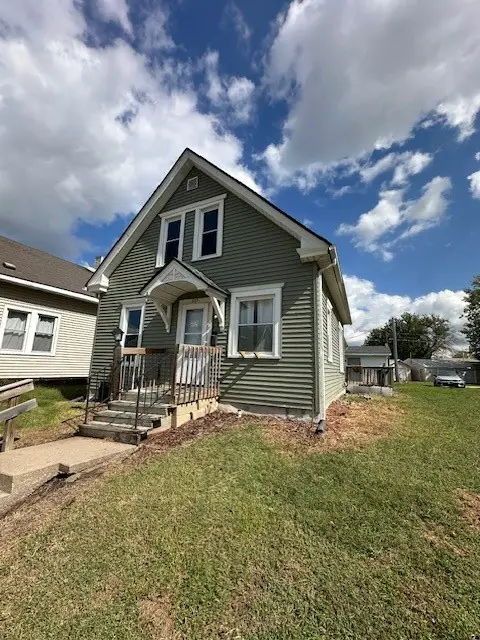408 4th Avenue Sw, Cedar Rapids, IA 52404
Local realty services provided by:Graf Real Estate ERA Powered
Listed by:nneka cooper
Office:pinnacle realty llc.
MLS#:2506503
Source:IA_CRAAR
Price summary
- Price:$235,000
- Price per sq. ft.:$153.19
About this home
Seller has ACCEPTED an OFFER on 9-12, but will continue to show for back up offers until contingencies are released. Location, Location, Location! Located just minutes from downtown Cedar Rapids, enjoy proximity to your favorite local restaurants, boutiques, bike trails, parks, and more. This neighborhood is in the midst of exciting revitalization, making it one of the city’s most promising and desirable areas. Step into this thoughtfully designed modern home where high-end finishes and smart features blend seamlessly with comfort and functionality. Boasting 3 spacious bedrooms and 2.5 bathrooms, every detail has been curated to impress. On the main level, you’ll find luxury vinyl plank flooring throughout, complemented by a striking electric fireplace with a built-in ambient feature wall—perfect for cozy nights in. The designer kitchen stands out with matte black and white cabinetry, sleek quartz countertops, stainless steel smart appliances, under-cabinet lighting, and an oversized island. A stylish powder room adds convenience for guests. Upstairs, the primary suite offers a true retreat with a walk-in closet, ambient lighting, and a tiled walk-in shower featuring a rainfall head. Two additional bedrooms with generous closets and a full bathroom with a tiled tub/shower surround complete the upper level. Additional highlights include smart home touches like stairway lighting, wall sconces, and a smart door lock, plus a welcoming covered front porch with modern appeal. Whether you’re looking for style, convenience, or a sense of community—this home has it all. (With an acceptable offer, seller is willing to pay closing costs and give a credit towards shed/garage. New buyer can have a garage built with the Neighborhood Finance Corporation)
Contact an agent
Home facts
- Year built:2024
- Listing ID #:2506503
- Added:62 day(s) ago
- Updated:September 13, 2025 at 01:42 AM
Rooms and interior
- Bedrooms:3
- Total bathrooms:3
- Full bathrooms:2
- Half bathrooms:1
- Living area:1,534 sq. ft.
Heating and cooling
- Heating:Gas
Structure and exterior
- Year built:2024
- Building area:1,534 sq. ft.
- Lot area:0.1 Acres
Schools
- High school:Jefferson
- Middle school:Wilson
- Elementary school:Taylor
Utilities
- Water:Public
Finances and disclosures
- Price:$235,000
- Price per sq. ft.:$153.19
- Tax amount:$849
New listings near 408 4th Avenue Sw
- New
 $105,000Active3 beds 1 baths982 sq. ft.
$105,000Active3 beds 1 baths982 sq. ft.803 N Street Sw, Cedar Rapids, IA 52404
MLS# 2508145Listed by: RE/MAX CONCEPTS - Open Sun, 12 to 1:30pmNew
 $237,000Active3 beds 2 baths1,986 sq. ft.
$237,000Active3 beds 2 baths1,986 sq. ft.5817 Eastview Avenue Sw, Cedar Rapids, IA 52403
MLS# 2508132Listed by: PINNACLE REALTY LLC - New
 $257,000Active3 beds 2 baths1,376 sq. ft.
$257,000Active3 beds 2 baths1,376 sq. ft.1321 Winchell Drive Ne, Cedar Rapids, IA 52402
MLS# 2508138Listed by: IOWA REALTY - New
 $135,000Active2 beds 1 baths1,021 sq. ft.
$135,000Active2 beds 1 baths1,021 sq. ft.2124 1st Avenue Ne, Cedar Rapids, IA 52402
MLS# 2508041Listed by: REALTY87 - New
 $485,000Active3 beds 3 baths1,660 sq. ft.
$485,000Active3 beds 3 baths1,660 sq. ft.3115 Peregrine Court Se, Cedar Rapids, IA 52403
MLS# 2508115Listed by: EPIQUE REALTY - New
 $132,900Active3 beds 2 baths1,340 sq. ft.
$132,900Active3 beds 2 baths1,340 sq. ft.51 29th Avenue Drive Sw #16, Cedar Rapids, IA 52404
MLS# 2508027Listed by: PINNACLE REALTY LLC - Open Sun, 12 to 1:30pmNew
 $185,000Active3 beds 1 baths1,330 sq. ft.
$185,000Active3 beds 1 baths1,330 sq. ft.1047 27th Street Ne, Cedar Rapids, IA 52402
MLS# 2508113Listed by: REALTY87 - New
 $208,820Active-- beds -- baths
$208,820Active-- beds -- bathsLot 49 Kestrel Heights, Cedar Rapids, IA 52403
MLS# 2508095Listed by: RE/MAX CONCEPTS - New
 $74,420Active-- beds -- baths
$74,420Active-- beds -- bathsLot 52 Kestrel Heights, Cedar Rapids, IA 52403
MLS# 2508096Listed by: RE/MAX CONCEPTS - New
 $172,500Active3 beds 1 baths976 sq. ft.
$172,500Active3 beds 1 baths976 sq. ft.2417 Illinois Street Sw, Cedar Rapids, IA 52404
MLS# 2508099Listed by: REALTY87
