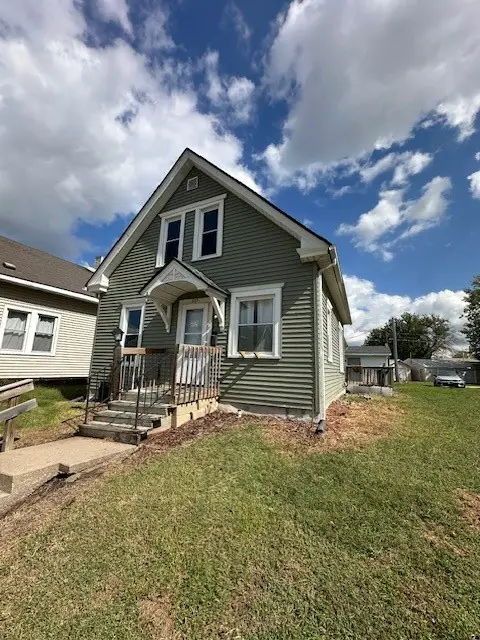4117 Lexington Ct Ne #D, Cedar Rapids, IA 52402
Local realty services provided by:Graf Real Estate ERA Powered
4117 Lexington Ct Ne #D,Cedar Rapids, IA 52402
$130,000
- 2 Beds
- 1 Baths
- 1,022 sq. ft.
- Condominium
- Pending
Listed by:sara griffin
Office:realty87
MLS#:2506802
Source:IA_CRAAR
Price summary
- Price:$130,000
- Price per sq. ft.:$127.2
- Monthly HOA dues:$156
About this home
This charming 2-bedroom, 1-bath second-level condo is move-in ready! Neutral paint creates a light and welcoming atmosphere. The inviting living room features a cozy remote control gas fireplace—perfect for relaxing—while sliding doors open to a spacious deck. The white kitchen has quality cabinets by Thomasville, Silestone quartz countertops and a large pantry. Lower cabinets have convenient pull-out shelving. The bathroom features high-end floor tiles and a seven-foot stack of cabinets for maximum storage. The extra-large primary bedroom has a walk-in closet with custom shelving. All doors are six panel inlays. In July 2025, a new water heater was installed, and the entire home, including the ceilings, was professionally painted. The HVAC system is Lennox brand and features a thermostat which can optionally be controlled remotely. Truly a home for relaxation.
Contact an agent
Home facts
- Year built:1978
- Listing ID #:2506802
- Added:44 day(s) ago
- Updated:September 15, 2025 at 04:40 PM
Rooms and interior
- Bedrooms:2
- Total bathrooms:1
- Full bathrooms:1
- Living area:1,022 sq. ft.
Heating and cooling
- Heating:Gas
Structure and exterior
- Year built:1978
- Building area:1,022 sq. ft.
Schools
- High school:Kennedy
- Middle school:Franklin
- Elementary school:Pierce
Utilities
- Water:Public
Finances and disclosures
- Price:$130,000
- Price per sq. ft.:$127.2
- Tax amount:$2,186
New listings near 4117 Lexington Ct Ne #D
- New
 $105,000Active3 beds 1 baths982 sq. ft.
$105,000Active3 beds 1 baths982 sq. ft.803 N Street Sw, Cedar Rapids, IA 52404
MLS# 2508145Listed by: RE/MAX CONCEPTS - Open Sun, 12 to 1:30pmNew
 $237,000Active3 beds 2 baths1,986 sq. ft.
$237,000Active3 beds 2 baths1,986 sq. ft.5817 Eastview Avenue Sw, Cedar Rapids, IA 52403
MLS# 2508132Listed by: PINNACLE REALTY LLC - New
 $257,000Active3 beds 2 baths1,376 sq. ft.
$257,000Active3 beds 2 baths1,376 sq. ft.1321 Winchell Drive Ne, Cedar Rapids, IA 52402
MLS# 2508138Listed by: IOWA REALTY - New
 $135,000Active2 beds 1 baths1,021 sq. ft.
$135,000Active2 beds 1 baths1,021 sq. ft.2124 1st Avenue Ne, Cedar Rapids, IA 52402
MLS# 2508041Listed by: REALTY87 - New
 $485,000Active3 beds 3 baths1,660 sq. ft.
$485,000Active3 beds 3 baths1,660 sq. ft.3115 Peregrine Court Se, Cedar Rapids, IA 52403
MLS# 2508115Listed by: EPIQUE REALTY - New
 $132,900Active3 beds 2 baths1,340 sq. ft.
$132,900Active3 beds 2 baths1,340 sq. ft.51 29th Avenue Drive Sw #16, Cedar Rapids, IA 52404
MLS# 2508027Listed by: PINNACLE REALTY LLC - Open Sun, 12 to 1:30pmNew
 $185,000Active3 beds 1 baths1,330 sq. ft.
$185,000Active3 beds 1 baths1,330 sq. ft.1047 27th Street Ne, Cedar Rapids, IA 52402
MLS# 2508113Listed by: REALTY87 - New
 $208,820Active-- beds -- baths
$208,820Active-- beds -- bathsLot 49 Kestrel Heights, Cedar Rapids, IA 52403
MLS# 2508095Listed by: RE/MAX CONCEPTS - New
 $74,420Active-- beds -- baths
$74,420Active-- beds -- bathsLot 52 Kestrel Heights, Cedar Rapids, IA 52403
MLS# 2508096Listed by: RE/MAX CONCEPTS - New
 $172,500Active3 beds 1 baths976 sq. ft.
$172,500Active3 beds 1 baths976 sq. ft.2417 Illinois Street Sw, Cedar Rapids, IA 52404
MLS# 2508099Listed by: REALTY87
