415 Westridge Dr, Cedar Rapids, IA 52404
Local realty services provided by:Graf Real Estate ERA Powered
415 Westridge Dr,Cedar Rapids, IA 52404
$425,000
- 4 Beds
- 5 Baths
- - sq. ft.
- Single family
- Sold
Listed by:larry moser
Office:realty87
MLS#:2507130
Source:IA_CRAAR
Sorry, we are unable to map this address
Price summary
- Price:$425,000
About this home
Take a look at this grand, light-filled home in a lovely SW Stoney Point neighborhood. Mature trees shade the walk, but the sunlight still pours through the windows in the 2 story foyer, and light prisms glisten on the walls from the chandelier in the late afternoon, welcoming you home from work. Inlaid mosaic tiles make a statement on the entry floor, and the staircase leads your eyes upward. The current owners have loved this place since it was built 25 years ago, and now it’s your turn to make family memories here. Fresh paint throughout both floors, all carpet newly installed, original oak flooring in the kitchen and inviting sunroom, which has a vaulted ceiling, is open to the kitchen, and leads to a large deck for outdoor dining and entertaining. The kitchen is also open to the family room, complete with built-ins and gas fireplace. Formal dining room off the kitchen on the opposite side extends to the front of the home, making room for a nice office space or formal living area. A huge primary main floor suite, complete with hook-ups for its’ own laundry, has vaulted ceiling and its’ own French door access to the deck and backyard. The 2nd floor also boasts a primary suite (that’s right – there’s two primaries!), which features an alcove with vaulted ceiling and a beautiful stained glass window, a large walk in closet, and a luxurious bath with double vanity, jetted tub and shower. Second floor laundry and two more generous sized bedrooms plus a full bath round out the 2nd floor. The basement offers more wide open space for entertaining, hobbies (there’s a huge work shop), a half bath and lots of storage. This home has so much space, and it’s listed below assessed value! Come and see for yourself!
Contact an agent
Home facts
- Year built:1999
- Listing ID #:2507130
- Added:62 day(s) ago
- Updated:October 21, 2025 at 06:31 AM
Rooms and interior
- Bedrooms:4
- Total bathrooms:5
- Full bathrooms:3
- Half bathrooms:2
Heating and cooling
- Heating:Gas
Structure and exterior
- Year built:1999
Schools
- High school:Jefferson
- Middle school:Taft
- Elementary school:WestWillow
Utilities
- Water:Public
Finances and disclosures
- Price:$425,000
- Tax amount:$7,012
New listings near 415 Westridge Dr
- New
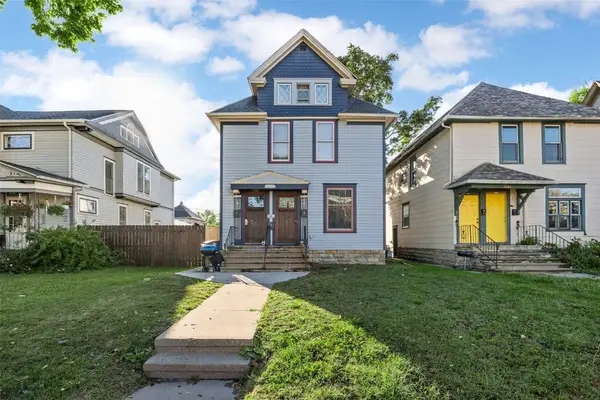 $175,000Active-- beds -- baths1,934 sq. ft.
$175,000Active-- beds -- baths1,934 sq. ft.1517 2nd Avenue Se, Cedar Rapids, IA 52403
MLS# 2508686Listed by: SKOGMAN REALTY CORRIDOR - New
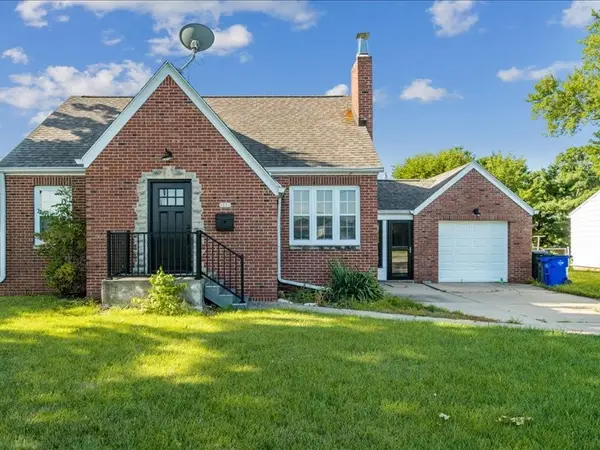 $199,900Active3 beds 2 baths1,451 sq. ft.
$199,900Active3 beds 2 baths1,451 sq. ft.1051 35th Street Ne, Cedar Rapids, IA 52402
MLS# 2508761Listed by: BURRINGTON REAL ESTATE - New
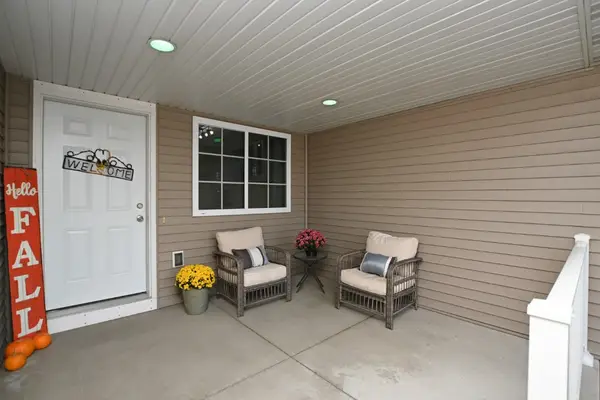 $275,000Active4 beds 4 baths1,852 sq. ft.
$275,000Active4 beds 4 baths1,852 sq. ft.1233 Crescent View Drive Ne, Cedar Rapids, IA 52402
MLS# 2508756Listed by: REALTY87 - New
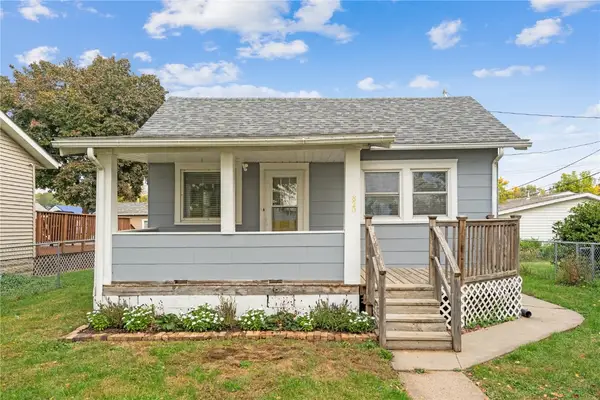 $150,000Active2 beds 1 baths630 sq. ft.
$150,000Active2 beds 1 baths630 sq. ft.820 M Ave Nw, Cedar Rapids, IA 52405
MLS# 2508745Listed by: CENTURY 21 SIGNATURE REAL ESTATE - Open Sun, 1 to 2:30pmNew
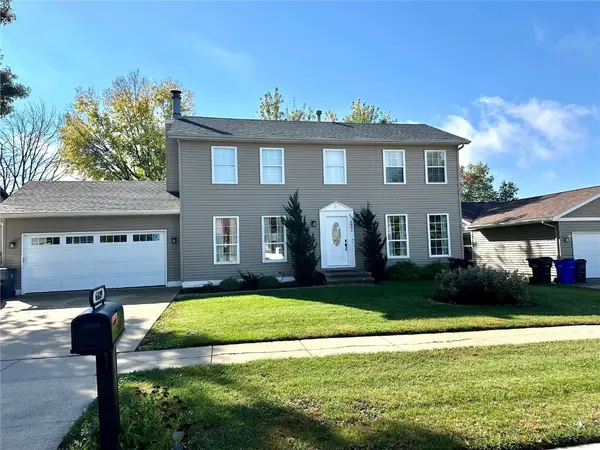 $330,000Active5 beds 4 baths2,311 sq. ft.
$330,000Active5 beds 4 baths2,311 sq. ft.6809 Terrazzo Drive Nw, Cedar Rapids, IA 52405
MLS# 2508743Listed by: REAL ESTATE AMERICA, INC. - New
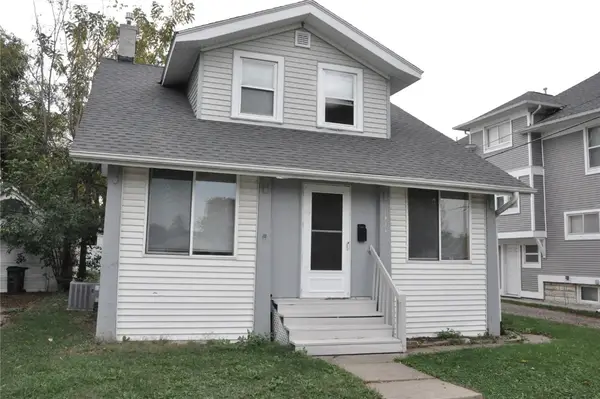 $139,500Active4 beds 2 baths1,609 sq. ft.
$139,500Active4 beds 2 baths1,609 sq. ft.1411 SW 1st Street, Cedar Rapids, IA 52404
MLS# 2508429Listed by: PRK WILLIAMS REALTY - New
 $79,900Active1 beds 1 baths955 sq. ft.
$79,900Active1 beds 1 baths955 sq. ft.3550 Stone Creek Circle Sw #105, Cedar Rapids, IA 52404
MLS# 2508731Listed by: IOWA REALTY - New
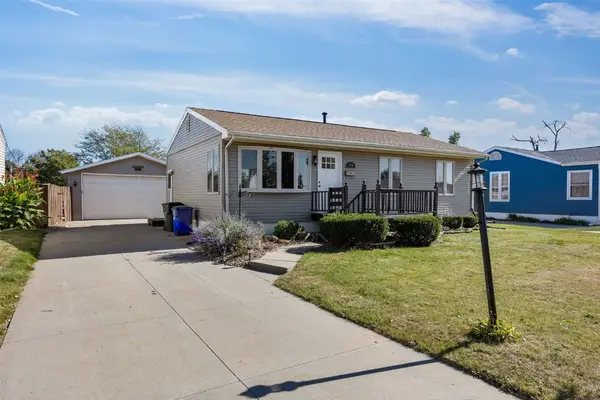 $197,500Active4 beds 2 baths1,701 sq. ft.
$197,500Active4 beds 2 baths1,701 sq. ft.5536 Sharon Lane Nw, Cedar Rapids, IA 52405
MLS# 2508725Listed by: SKOGMAN REALTY CORRIDOR 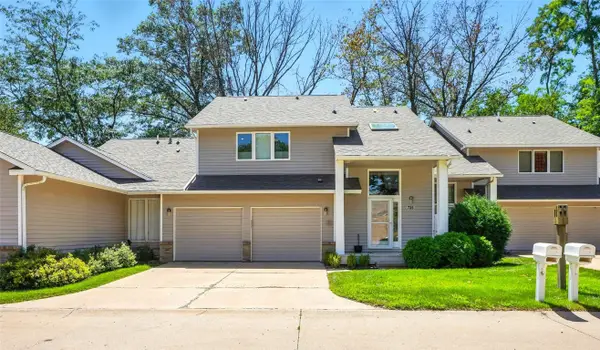 $219,000Pending2 beds 4 baths2,059 sq. ft.
$219,000Pending2 beds 4 baths2,059 sq. ft.725 East Post Ct, Cedar Rapids, IA 52403
MLS# 2508703Listed by: REALTY87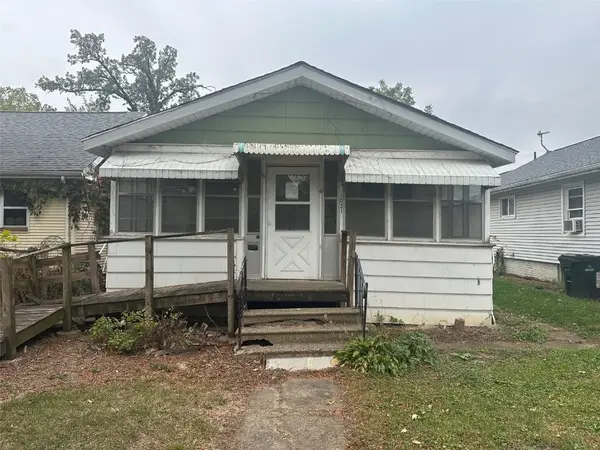 $45,000Pending2 beds 1 baths816 sq. ft.
$45,000Pending2 beds 1 baths816 sq. ft.1051 12th St Ne, Cedar Rapids, IA 52402
MLS# 2508706Listed by: SKOGMAN REALTY
