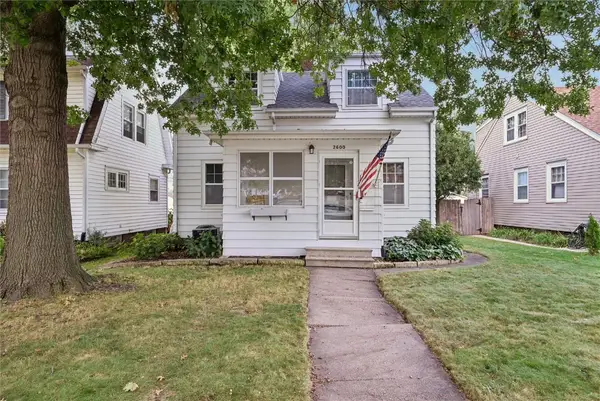4185 Richland Dr, Cedar Rapids, IA 52405
Local realty services provided by:Graf Real Estate ERA Powered
4185 Richland Dr,Cedar Rapids, IA 52405
$267,500
- 3 Beds
- 3 Baths
- 1,728 sq. ft.
- Single family
- Pending
Listed by:kelli feickert
Office:pinnacle realty llc.
MLS#:2506186
Source:IA_CRAAR
Price summary
- Price:$267,500
- Price per sq. ft.:$154.8
About this home
This home is located in a fantastic neighborhood on a quiet street in the Kennedy District. It features 3 bedrooms, 2.5 bathrooms, with significant updates already completed for the next owner. The main level offers an open floor plan with a large center island in the kitchen. The kitchen overlooks the backyard, and the dining area opens out to the spacious deck, which is ideal for entertaining. All bedrooms, including the primary with its private bath, are on this level. The lower level includes a comfortable family room with a fireplace and a half bath. The walk-out provides access to a patio and a fully fenced backyard. Some of the recent updates this owner has done include a new roof, siding, gutters, fascia, soffits, a new deck, back patio, newer central air, and updated fixtures throughout. This home is ready for its next owner.
Contact an agent
Home facts
- Year built:1984
- Listing ID #:2506186
- Added:72 day(s) ago
- Updated:September 11, 2025 at 07:07 AM
Rooms and interior
- Bedrooms:3
- Total bathrooms:3
- Full bathrooms:2
- Half bathrooms:1
- Living area:1,728 sq. ft.
Heating and cooling
- Heating:Gas
Structure and exterior
- Year built:1984
- Building area:1,728 sq. ft.
- Lot area:0.24 Acres
Schools
- High school:Kennedy
- Middle school:Taft
- Elementary school:Maple Grove
Utilities
- Water:Public
Finances and disclosures
- Price:$267,500
- Price per sq. ft.:$154.8
- Tax amount:$4,067
New listings near 4185 Richland Dr
- Open Sun, 12 to 1:30pmNew
 $237,000Active3 beds 2 baths1,986 sq. ft.
$237,000Active3 beds 2 baths1,986 sq. ft.5817 Eastview Avenue Sw, Cedar Rapids, IA 52403
MLS# 2508132Listed by: PINNACLE REALTY LLC - New
 $257,000Active3 beds 2 baths1,376 sq. ft.
$257,000Active3 beds 2 baths1,376 sq. ft.1321 Winchell Drive Ne, Cedar Rapids, IA 52402
MLS# 2508138Listed by: IOWA REALTY - New
 $135,000Active2 beds 1 baths1,021 sq. ft.
$135,000Active2 beds 1 baths1,021 sq. ft.2124 1st Avenue Ne, Cedar Rapids, IA 52402
MLS# 2508041Listed by: REALTY87 - New
 $485,000Active3 beds 3 baths1,660 sq. ft.
$485,000Active3 beds 3 baths1,660 sq. ft.3115 Peregrine Court Se, Cedar Rapids, IA 52403
MLS# 2508115Listed by: EPIQUE REALTY - New
 $132,900Active3 beds 2 baths1,340 sq. ft.
$132,900Active3 beds 2 baths1,340 sq. ft.51 29th Avenue Drive Sw #16, Cedar Rapids, IA 52404
MLS# 2508027Listed by: PINNACLE REALTY LLC - Open Sun, 12 to 1:30pmNew
 $185,000Active3 beds 1 baths1,330 sq. ft.
$185,000Active3 beds 1 baths1,330 sq. ft.1047 27th Street Ne, Cedar Rapids, IA 52402
MLS# 2508113Listed by: REALTY87 - New
 $208,820Active-- beds -- baths
$208,820Active-- beds -- bathsLot 49 Kestrel Heights, Cedar Rapids, IA 52403
MLS# 2508095Listed by: RE/MAX CONCEPTS - New
 $74,420Active-- beds -- baths
$74,420Active-- beds -- bathsLot 52 Kestrel Heights, Cedar Rapids, IA 52403
MLS# 2508096Listed by: RE/MAX CONCEPTS - New
 $172,500Active3 beds 1 baths976 sq. ft.
$172,500Active3 beds 1 baths976 sq. ft.2417 Illinois Street Sw, Cedar Rapids, IA 52404
MLS# 2508099Listed by: REALTY87 - New
 $179,900Active2 beds 2 baths1,457 sq. ft.
$179,900Active2 beds 2 baths1,457 sq. ft.2600 C Avenue Ne, Cedar Rapids, IA 52402
MLS# 2508100Listed by: IOWA REALTY
