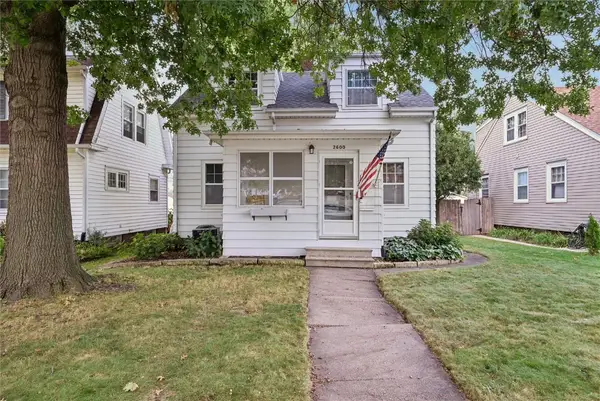4325 Orchard Drive Nw, Cedar Rapids, IA 52405
Local realty services provided by:Graf Real Estate ERA Powered
Listed by:barry frink
Office:pinnacle realty llc.
MLS#:2506400
Source:IA_CRAAR
Price summary
- Price:$249,400
- Price per sq. ft.:$128.62
About this home
The Private Woodsy feel you want if you have to live in TOWN! This split-style home has a lot of trees in the back giving it a very private vibe and the shade is sure to please, maybe even reducing those utility costs? The primary En-suite Bedroom & Full Bath is located on the main level, This home has a more spacious entryway compared to most Split-Style homes and an modestly open staircase gives it a modern touch! Many updates in this 4 bedroom home. The backyard is a perfect for anyone who likes any outdoor fun, entertaining, grilling etc. Fenced, shade, plenty of Patio space, covered Deck & more! The lower level has a full bath, additional bedroom, office space, 2nd kitchen and rec room. This home is move-in-ready and Close to Maple Grove Elementary, Taft Middle, Cherry Hill Park and Aquatic Center, Cherokee Trail Park, Hy-Vee Groceries, Walgreens, and everyday shops. Don't miss this spacious, updated Woodsy home!
Contact an agent
Home facts
- Year built:1979
- Listing ID #:2506400
- Added:65 day(s) ago
- Updated:September 16, 2025 at 06:39 PM
Rooms and interior
- Bedrooms:4
- Total bathrooms:3
- Full bathrooms:3
- Living area:1,939 sq. ft.
Heating and cooling
- Heating:Gas
Structure and exterior
- Year built:1979
- Building area:1,939 sq. ft.
- Lot area:0.19 Acres
Schools
- High school:Jefferson
- Middle school:Taft
- Elementary school:Maple Grove
Utilities
- Water:Public
Finances and disclosures
- Price:$249,400
- Price per sq. ft.:$128.62
- Tax amount:$4,573
New listings near 4325 Orchard Drive Nw
- Open Sun, 12 to 1:30pmNew
 $237,000Active3 beds 2 baths1,986 sq. ft.
$237,000Active3 beds 2 baths1,986 sq. ft.5817 Eastview Avenue Sw, Cedar Rapids, IA 52403
MLS# 2508132Listed by: PINNACLE REALTY LLC - New
 $257,000Active3 beds 2 baths1,376 sq. ft.
$257,000Active3 beds 2 baths1,376 sq. ft.1321 Winchell Drive Ne, Cedar Rapids, IA 52402
MLS# 2508138Listed by: IOWA REALTY - New
 $135,000Active2 beds 1 baths1,021 sq. ft.
$135,000Active2 beds 1 baths1,021 sq. ft.2124 1st Avenue Ne, Cedar Rapids, IA 52402
MLS# 2508041Listed by: REALTY87 - New
 $485,000Active3 beds 3 baths1,660 sq. ft.
$485,000Active3 beds 3 baths1,660 sq. ft.3115 Peregrine Court Se, Cedar Rapids, IA 52403
MLS# 2508115Listed by: EPIQUE REALTY - New
 $132,900Active3 beds 2 baths1,340 sq. ft.
$132,900Active3 beds 2 baths1,340 sq. ft.51 29th Avenue Drive Sw #16, Cedar Rapids, IA 52404
MLS# 2508027Listed by: PINNACLE REALTY LLC - Open Sun, 12 to 1:30pmNew
 $185,000Active3 beds 1 baths1,330 sq. ft.
$185,000Active3 beds 1 baths1,330 sq. ft.1047 27th Street Ne, Cedar Rapids, IA 52402
MLS# 2508113Listed by: REALTY87 - New
 $208,820Active-- beds -- baths
$208,820Active-- beds -- bathsLot 49 Kestrel Heights, Cedar Rapids, IA 52403
MLS# 2508095Listed by: RE/MAX CONCEPTS - New
 $74,420Active-- beds -- baths
$74,420Active-- beds -- bathsLot 52 Kestrel Heights, Cedar Rapids, IA 52403
MLS# 2508096Listed by: RE/MAX CONCEPTS - New
 $172,500Active3 beds 1 baths976 sq. ft.
$172,500Active3 beds 1 baths976 sq. ft.2417 Illinois Street Sw, Cedar Rapids, IA 52404
MLS# 2508099Listed by: REALTY87 - New
 $179,900Active2 beds 2 baths1,457 sq. ft.
$179,900Active2 beds 2 baths1,457 sq. ft.2600 C Avenue Ne, Cedar Rapids, IA 52402
MLS# 2508100Listed by: IOWA REALTY
