4523 Regal Avenue Ne, Cedar Rapids, IA 52402
Local realty services provided by:Graf Real Estate ERA Powered
4523 Regal Avenue Ne,Cedar Rapids, IA 52402
$196,500
- 2 Beds
- 2 Baths
- 1,760 sq. ft.
- Single family
- Pending
Listed by: gregory cleveland
Office: realty87
MLS#:2508245
Source:IA_CRAAR
Price summary
- Price:$196,500
- Price per sq. ft.:$111.65
About this home
Beautifully updated & remodeled ranch home in excellent neighborhood! Completely remodeled bath with new tub shower, vanity, toilet & trimmings. Updated kitchen added a breakfast bar with granite top, new high definition granite style counters, 8" stainless handles, newer dishwasher and newer vinyl flooring! Newer engineered hardwood plank flooring living room, solid 3/4" hardwood in HUGE primary bedroom(could add wall and restore to 3 bedrooms), newer ceiling fans ( most Hunter's), 4 inch hardwood baseboards, newer solid vinyl plank flooring in lower level, spacious laundry room with folding cabinet, shelves and built in ironing board! Exterior is vinyl sidind, many newer vinyl windows, huge wrap around deck, 2 stall detached garage w/ extended roofline to cover patio, 2nd huge patio designed for a hot tub, newer roof on house and garage, (2020), & 6 foot vinyl privacy fence! This is a sharp home you won't want to miss!
Contact an agent
Home facts
- Year built:1956
- Listing ID #:2508245
- Added:45 day(s) ago
- Updated:November 15, 2025 at 08:44 AM
Rooms and interior
- Bedrooms:2
- Total bathrooms:2
- Full bathrooms:2
- Living area:1,760 sq. ft.
Heating and cooling
- Heating:Gas
Structure and exterior
- Year built:1956
- Building area:1,760 sq. ft.
Schools
- High school:Washington
- Middle school:Franklin
- Elementary school:Kenwood
Utilities
- Water:Public
Finances and disclosures
- Price:$196,500
- Price per sq. ft.:$111.65
- Tax amount:$2,858
New listings near 4523 Regal Avenue Ne
- Open Sun, 12 to 2pmNew
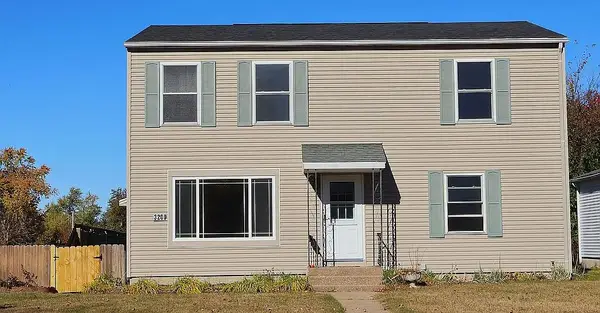 $224,000Active4 beds 3 baths2,040 sq. ft.
$224,000Active4 beds 3 baths2,040 sq. ft.3200 Mound Avenue Se, Cedar Rapids, IA 52403
MLS# 2509358Listed by: ATTAIN RE - New
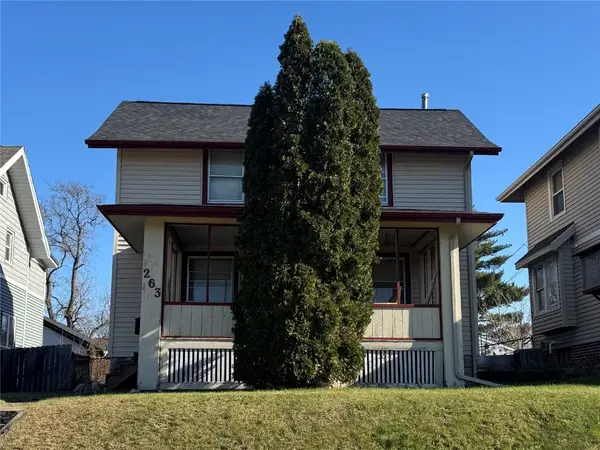 $99,000Active3 beds 1 baths1,314 sq. ft.
$99,000Active3 beds 1 baths1,314 sq. ft.263 Highland Drive Nw, Cedar Rapids, IA 52405
MLS# 2509388Listed by: REALTY87 - New
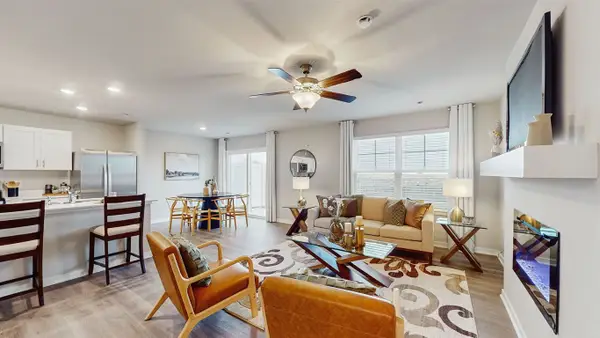 $240,990Active3 beds 3 baths1,498 sq. ft.
$240,990Active3 beds 3 baths1,498 sq. ft.9432 Lovegrass Drive Sw, Cedar Rapids, IA 52404
MLS# 2509378Listed by: DRH REALTY OF IOWA, LLC - New
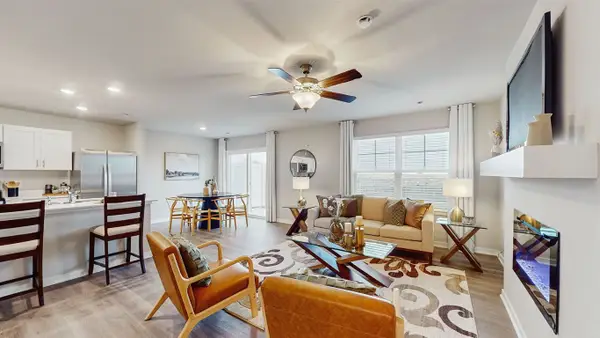 $239,990Active3 beds 3 baths1,498 sq. ft.
$239,990Active3 beds 3 baths1,498 sq. ft.9439 Lovegrass Drive Sw, Cedar Rapids, IA 52404
MLS# 2509374Listed by: DRH REALTY OF IOWA, LLC - New
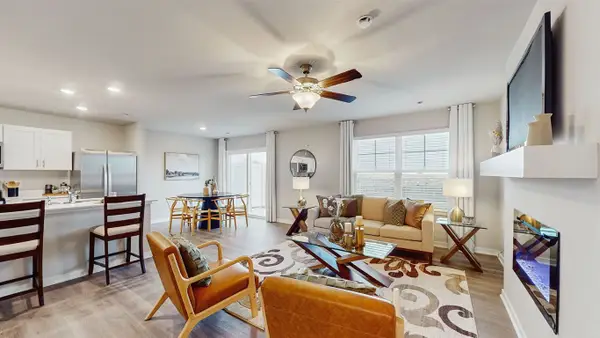 $239,990Active3 beds 3 baths1,498 sq. ft.
$239,990Active3 beds 3 baths1,498 sq. ft.9441 Lovegrass Drive Sw, Cedar Rapids, IA 52404
MLS# 2509376Listed by: DRH REALTY OF IOWA, LLC - New
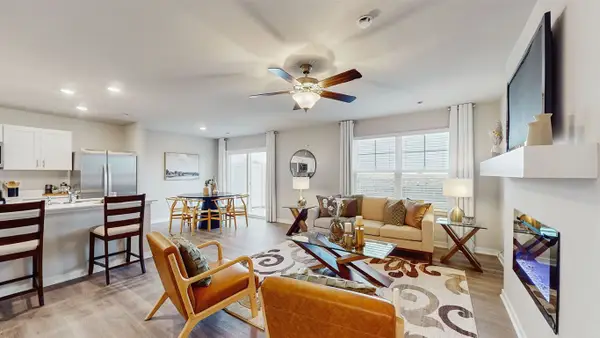 $240,990Active3 beds 3 baths1,498 sq. ft.
$240,990Active3 beds 3 baths1,498 sq. ft.9436 Lovegrass Drive Sw, Cedar Rapids, IA 52404
MLS# 2509377Listed by: DRH REALTY OF IOWA, LLC - New
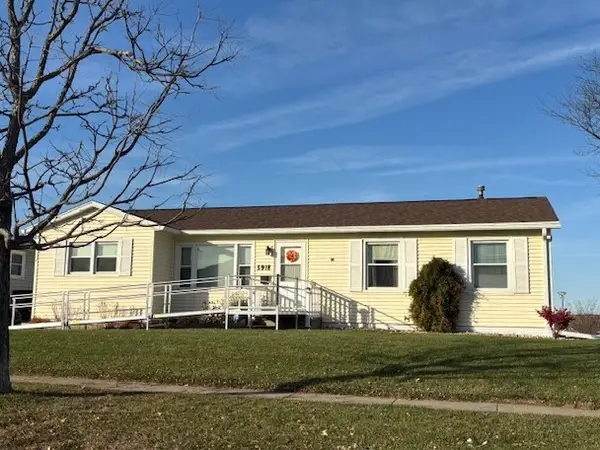 $249,900Active4 beds 2 baths1,923 sq. ft.
$249,900Active4 beds 2 baths1,923 sq. ft.5918 Sharon Lane Nw, Cedar Rapids, IA 52405
MLS# 2509359Listed by: SKOGMAN REALTY - New
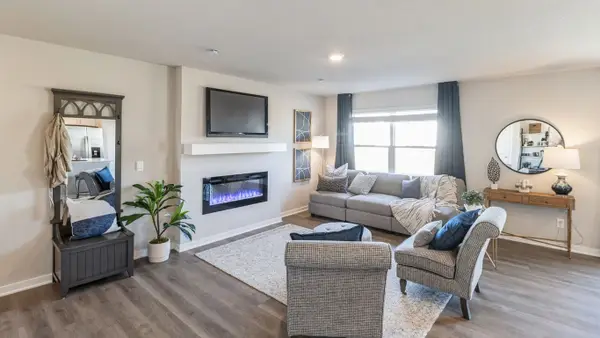 $254,990Active4 beds 3 baths1,658 sq. ft.
$254,990Active4 beds 3 baths1,658 sq. ft.9437 Lovegrass Drive Sw, Cedar Rapids, IA 52404
MLS# 2509369Listed by: DRH REALTY OF IOWA, LLC - New
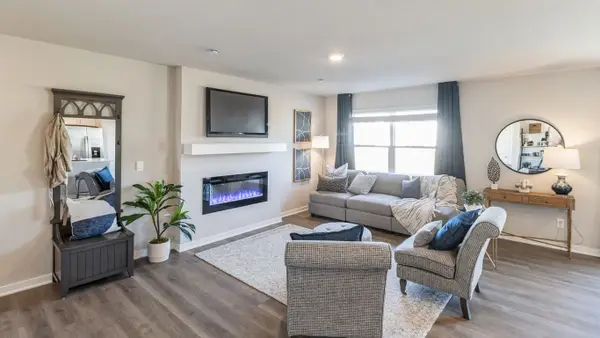 $254,990Active4 beds 3 baths1,658 sq. ft.
$254,990Active4 beds 3 baths1,658 sq. ft.9443 Lovegrass Drive Sw, Cedar Rapids, IA 52404
MLS# 2509372Listed by: DRH REALTY OF IOWA, LLC - New
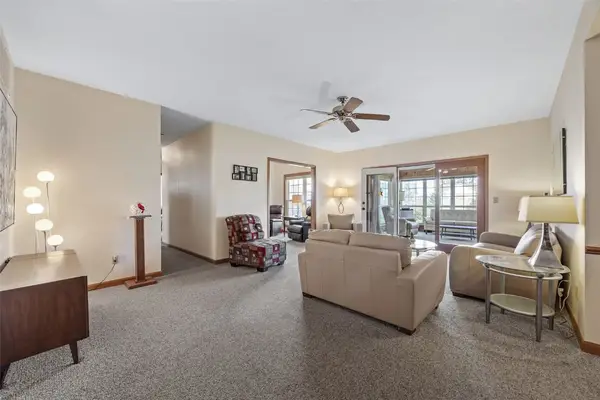 $194,000Active2 beds 2 baths1,641 sq. ft.
$194,000Active2 beds 2 baths1,641 sq. ft.4745 Westchester Drive Ne #A, Cedar Rapids, IA 52402
MLS# 2509132Listed by: SKOGMAN REALTY
