4745 Westchester Drive Ne #A, Cedar Rapids, IA 52402
Local realty services provided by:Graf Real Estate ERA Powered
Listed by: judith sloane
Office: skogman realty
MLS#:2509132
Source:IA_CRAAR
Price summary
- Price:$194,000
- Price per sq. ft.:$118.22
- Monthly HOA dues:$261
About this home
Welcome to this ground floor condo on Westchester Dr NE featuring 1641 sq ft which includes 2 bedrooms, 2 baths, laundry room, den and enclosed porch. The eat-in kitchen opens into the formal dining room, rounding to the entry and then to the living room that opens into the knotty pine enclosed porch. There is a patio off the enclosed porch for grilling and enjoying nice weather. The den off the living room is perfect for an office or tv room or den. The light from this room pours into the living room providing additional light for this room. Down the hall is where the 2 bedrooms, 2 baths and linen closet can be found. This great floor plan and sq ft affords very comfortable living space which you will enjoy for years to come. Improvements include a new roof, siding, windows and trim, landscaping on the exterior from the derecho and inside exterior walls and removal of the popcorn ceilings in all rooms except bathrooms and closets. There is granite counter tops in kitchen. All new window coverings throughout. Furnace, CA and water heater are 3 years old. All appliances are included—even washer and dryer. The entry to the garage is a mere 3' from the condo entry door for your utmost convenience. There is a $500 Buyer Start-up fee. Monthly HOA fee is $261. Avg monthly util: Elec $54; Gas $45, Water $151.61. NO PETS! NO RENTALS! Schedule a showing today and be in for Christmas!
Contact an agent
Home facts
- Year built:1992
- Listing ID #:2509132
- Added:1 day(s) ago
- Updated:November 15, 2025 at 11:41 PM
Rooms and interior
- Bedrooms:2
- Total bathrooms:2
- Full bathrooms:2
- Living area:1,641 sq. ft.
Heating and cooling
- Heating:Gas
Structure and exterior
- Year built:1992
- Building area:1,641 sq. ft.
Schools
- High school:Kennedy
- Middle school:Franklin
- Elementary school:Pierce
Utilities
- Water:Public
Finances and disclosures
- Price:$194,000
- Price per sq. ft.:$118.22
- Tax amount:$2,722
New listings near 4745 Westchester Drive Ne #A
- New
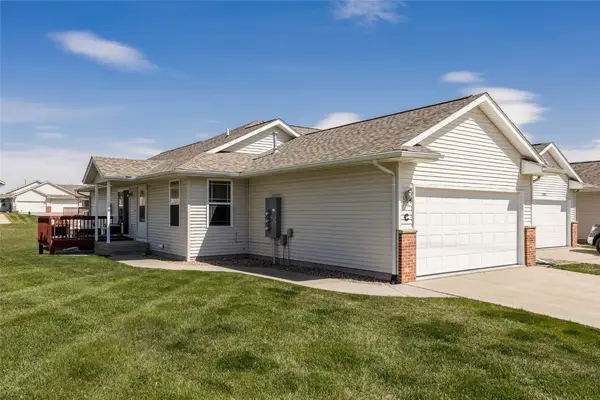 $250,000Active3 beds 3 baths2,147 sq. ft.
$250,000Active3 beds 3 baths2,147 sq. ft.3045 Samuel Ct Sw #C, Cedar Rapids, IA 52404
MLS# 2509398Listed by: URBAN ACRES REAL ESTATE CORRIDOR - Open Sun, 1am to 12:30pmNew
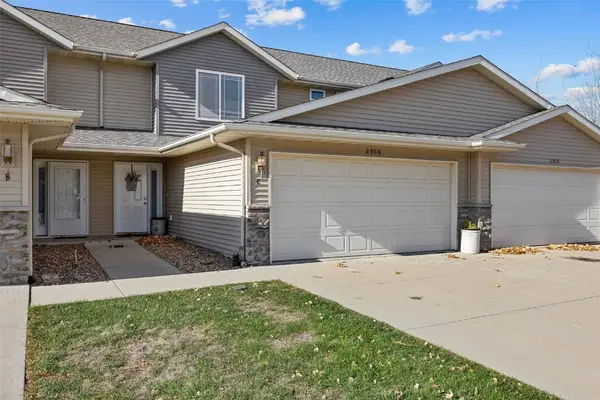 $220,000Active3 beds 3 baths1,785 sq. ft.
$220,000Active3 beds 3 baths1,785 sq. ft.2908 Riviera St Sw #C, Cedar Rapids, IA 52404
MLS# 2509399Listed by: KELLER WILLIAMS LEGACY GROUP - New
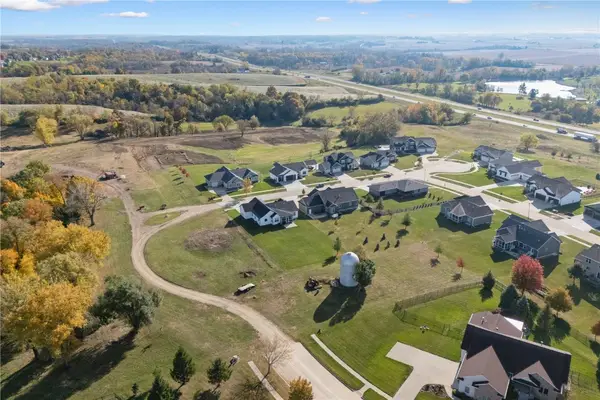 $285,000Active-- beds -- baths
$285,000Active-- beds -- bathsLot 6 College Farms 5th Addition Sw, Cedar Rapids, IA 52404
MLS# 2509395Listed by: REALTY87 - New
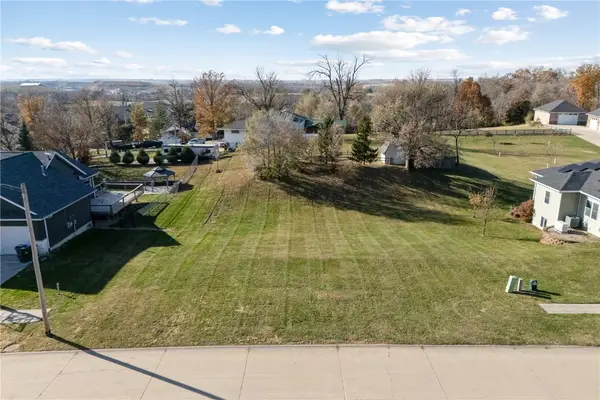 $72,500Active-- beds -- baths
$72,500Active-- beds -- baths1722 Gardner Drive Nw, Cedar Rapids, IA 52405
MLS# 2509382Listed by: KW ADVANTAGE - Open Sun, 1 to 2pmNew
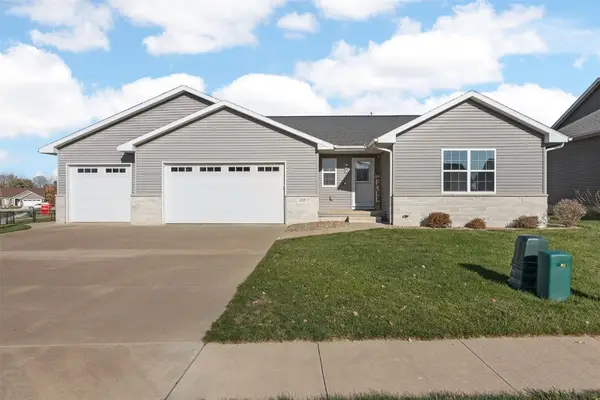 $384,900Active4 beds 3 baths2,236 sq. ft.
$384,900Active4 beds 3 baths2,236 sq. ft.1332 Stratton Drive Ne, Cedar Rapids, IA 52402
MLS# 2509393Listed by: RE/MAX CONCEPTS - Open Sun, 12 to 2pmNew
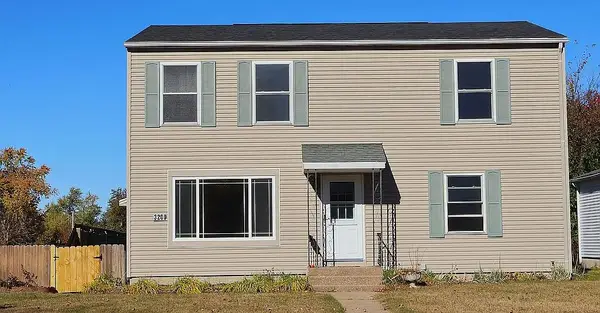 $224,000Active4 beds 3 baths2,040 sq. ft.
$224,000Active4 beds 3 baths2,040 sq. ft.3200 Mound Avenue Se, Cedar Rapids, IA 52403
MLS# 2509358Listed by: ATTAIN RE - New
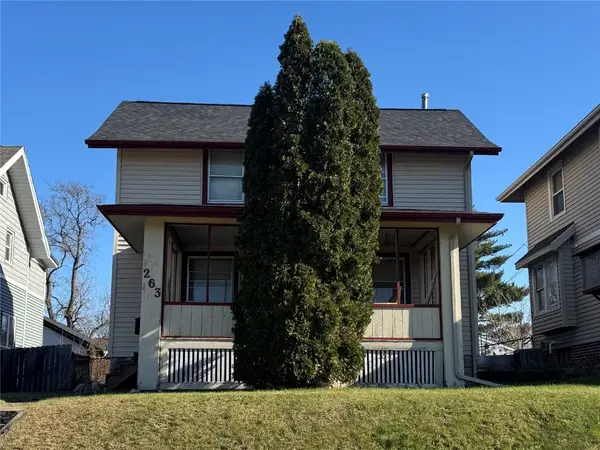 $99,000Active3 beds 1 baths1,314 sq. ft.
$99,000Active3 beds 1 baths1,314 sq. ft.263 Highland Drive Nw, Cedar Rapids, IA 52405
MLS# 2509388Listed by: REALTY87 - New
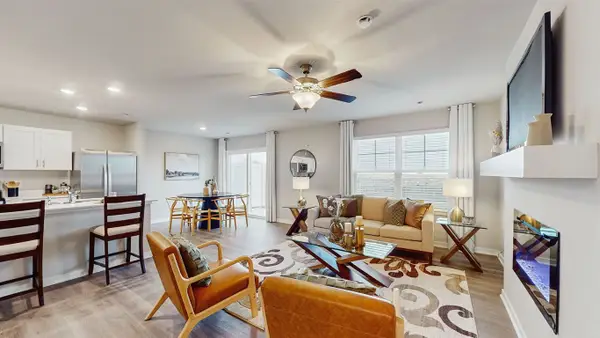 $240,990Active3 beds 3 baths1,498 sq. ft.
$240,990Active3 beds 3 baths1,498 sq. ft.9432 Lovegrass Drive Sw, Cedar Rapids, IA 52404
MLS# 2509378Listed by: DRH REALTY OF IOWA, LLC - New
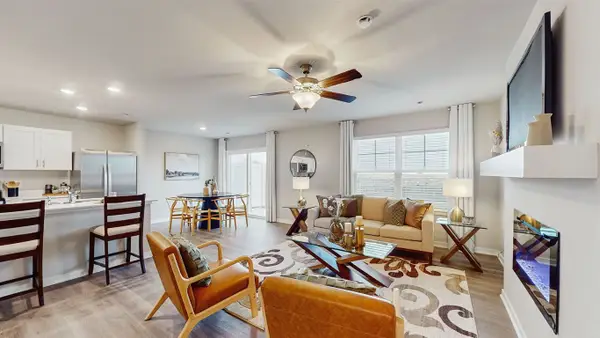 $239,990Active3 beds 3 baths1,498 sq. ft.
$239,990Active3 beds 3 baths1,498 sq. ft.9439 Lovegrass Drive Sw, Cedar Rapids, IA 52404
MLS# 2509374Listed by: DRH REALTY OF IOWA, LLC - New
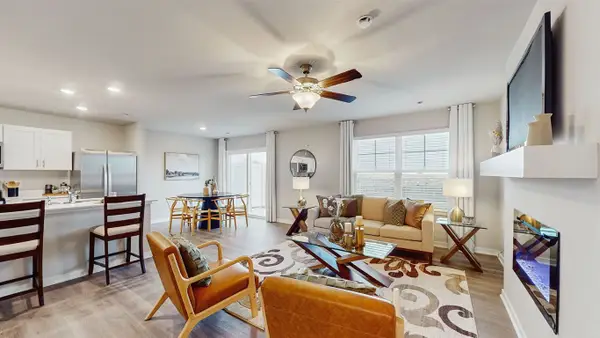 $239,990Active3 beds 3 baths1,498 sq. ft.
$239,990Active3 beds 3 baths1,498 sq. ft.9441 Lovegrass Drive Sw, Cedar Rapids, IA 52404
MLS# 2509376Listed by: DRH REALTY OF IOWA, LLC
