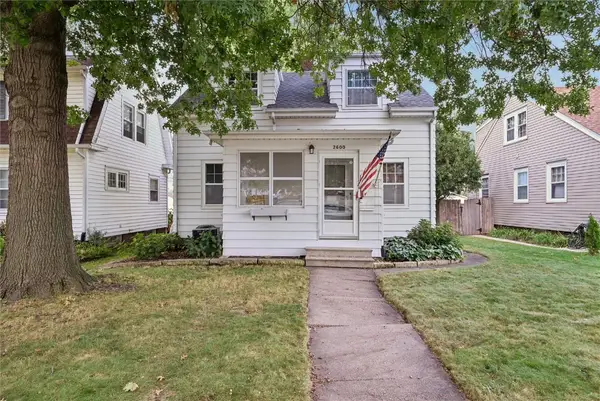4706 M Ave Nw, Cedar Rapids, IA 52405
Local realty services provided by:Graf Real Estate ERA Powered
Listed by:chris boddicker
Office:urban acres real estate corridor
MLS#:2507236
Source:IA_CRAAR
Price summary
- Price:$290,000
- Price per sq. ft.:$142.86
About this home
Welcome to this inviting 3-bedroom, 2.5-bath two-story home nestled on a spacious half-acre+ lot that extends to a peaceful creek with a charming bridge. Inside, you’ll find a warm and functional layout featuring a formal living room as well as a main floor family room. The kitchen is designed for both style and convenience with stainless steel appliances, a breakfast bar, pantry, and adjacent dining area that opens to the deck. Some wood floors and rich cherry-finish doors and trim add character throughout. Upstairs, the primary suite offers a private retreat with double sinks and a walk-in closet. The unfinished walkout lower level provides endless possibilities for future living space. Outside, the large deck overlooks a tree-lined backyard, perfect for relaxing or entertaining, while the home is also plumbed for central vac and includes a two-car attached garage.
Contact an agent
Home facts
- Year built:2006
- Listing ID #:2507236
- Added:33 day(s) ago
- Updated:September 11, 2025 at 07:07 AM
Rooms and interior
- Bedrooms:3
- Total bathrooms:3
- Full bathrooms:2
- Half bathrooms:1
- Living area:2,030 sq. ft.
Heating and cooling
- Heating:Gas
Structure and exterior
- Year built:2006
- Building area:2,030 sq. ft.
- Lot area:0.63 Acres
Schools
- High school:Kennedy
- Middle school:Taft
- Elementary school:Maple Grove
Utilities
- Water:Public
Finances and disclosures
- Price:$290,000
- Price per sq. ft.:$142.86
- Tax amount:$5,009
New listings near 4706 M Ave Nw
- Open Sun, 12 to 1:30pmNew
 $237,000Active3 beds 2 baths1,986 sq. ft.
$237,000Active3 beds 2 baths1,986 sq. ft.5817 Eastview Avenue Sw, Cedar Rapids, IA 52403
MLS# 2508132Listed by: PINNACLE REALTY LLC - New
 $257,000Active3 beds 2 baths1,376 sq. ft.
$257,000Active3 beds 2 baths1,376 sq. ft.1321 Winchell Drive Ne, Cedar Rapids, IA 52402
MLS# 2508138Listed by: IOWA REALTY - New
 $135,000Active2 beds 1 baths1,021 sq. ft.
$135,000Active2 beds 1 baths1,021 sq. ft.2124 1st Avenue Ne, Cedar Rapids, IA 52402
MLS# 2508041Listed by: REALTY87 - New
 $485,000Active3 beds 3 baths1,660 sq. ft.
$485,000Active3 beds 3 baths1,660 sq. ft.3115 Peregrine Court Se, Cedar Rapids, IA 52403
MLS# 2508115Listed by: EPIQUE REALTY - New
 $132,900Active3 beds 2 baths1,340 sq. ft.
$132,900Active3 beds 2 baths1,340 sq. ft.51 29th Avenue Drive Sw #16, Cedar Rapids, IA 52404
MLS# 2508027Listed by: PINNACLE REALTY LLC - Open Sun, 12 to 1:30pmNew
 $185,000Active3 beds 1 baths1,330 sq. ft.
$185,000Active3 beds 1 baths1,330 sq. ft.1047 27th Street Ne, Cedar Rapids, IA 52402
MLS# 2508113Listed by: REALTY87 - New
 $208,820Active-- beds -- baths
$208,820Active-- beds -- bathsLot 49 Kestrel Heights, Cedar Rapids, IA 52403
MLS# 2508095Listed by: RE/MAX CONCEPTS - New
 $74,420Active-- beds -- baths
$74,420Active-- beds -- bathsLot 52 Kestrel Heights, Cedar Rapids, IA 52403
MLS# 2508096Listed by: RE/MAX CONCEPTS - New
 $172,500Active3 beds 1 baths976 sq. ft.
$172,500Active3 beds 1 baths976 sq. ft.2417 Illinois Street Sw, Cedar Rapids, IA 52404
MLS# 2508099Listed by: REALTY87 - New
 $179,900Active2 beds 2 baths1,457 sq. ft.
$179,900Active2 beds 2 baths1,457 sq. ft.2600 C Avenue Ne, Cedar Rapids, IA 52402
MLS# 2508100Listed by: IOWA REALTY
