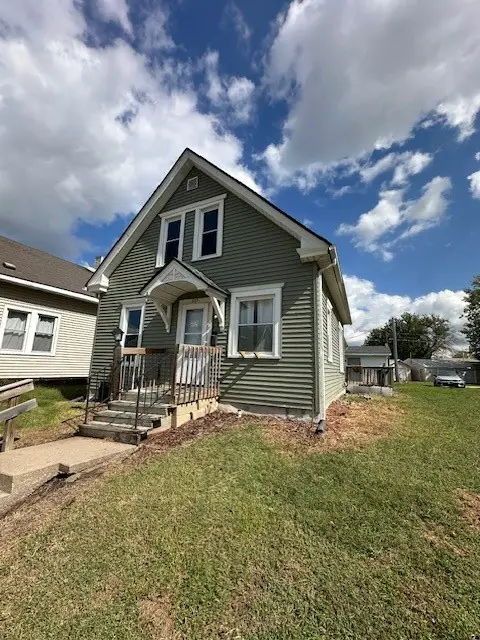4725 Westchester Dr Ne #C, Cedar Rapids, IA 52402
Local realty services provided by:Graf Real Estate ERA Powered
Listed by:michelle lochner
Office:skogman realty
MLS#:2504650
Source:IA_CRAAR
Price summary
- Price:$180,000
- Price per sq. ft.:$116.13
- Monthly HOA dues:$275
About this home
This well-maintained home offers 1,550 sq ft of living space, plus a screened porch. The layout includes 3 bedrooms, 2 baths, eat-in kitchen, formal dining room and a spacious two-car attached garage. Vaulted ceilings and transom windows provide an abundance of natural light. The previous owners updated the kitchen in 2019 with granite countertops, backsplash, and new appliances. The main bathroom has a quartz countertop; both bathrooms feature adult-height toilets. Mechanical updates include a new furnace and water heater (2018), with furnace coils replaced in fall 2021. After the 2020 Derecho, major exterior improvements were made, including new shingles, insulation, siding, windows, trim, brickwork, garage door, and more. Conveniently located near I-380, Hwy 100, schools, shopping, restaurants, and a golf course, this home is ideal for comfortable living.
Please note: No pets and no rentals allowed.
Contact an agent
Home facts
- Year built:1992
- Listing ID #:2504650
- Added:93 day(s) ago
- Updated:September 11, 2025 at 07:07 AM
Rooms and interior
- Bedrooms:3
- Total bathrooms:2
- Full bathrooms:2
- Living area:1,550 sq. ft.
Heating and cooling
- Heating:Gas
Structure and exterior
- Year built:1992
- Building area:1,550 sq. ft.
Schools
- High school:Kennedy
- Middle school:Franklin
- Elementary school:Pierce
Utilities
- Water:Public
Finances and disclosures
- Price:$180,000
- Price per sq. ft.:$116.13
- Tax amount:$3,081
New listings near 4725 Westchester Dr Ne #C
- New
 $105,000Active3 beds 1 baths982 sq. ft.
$105,000Active3 beds 1 baths982 sq. ft.803 N Street Sw, Cedar Rapids, IA 52404
MLS# 2508145Listed by: RE/MAX CONCEPTS - Open Sun, 12 to 1:30pmNew
 $237,000Active3 beds 2 baths1,986 sq. ft.
$237,000Active3 beds 2 baths1,986 sq. ft.5817 Eastview Avenue Sw, Cedar Rapids, IA 52403
MLS# 2508132Listed by: PINNACLE REALTY LLC - New
 $257,000Active3 beds 2 baths1,376 sq. ft.
$257,000Active3 beds 2 baths1,376 sq. ft.1321 Winchell Drive Ne, Cedar Rapids, IA 52402
MLS# 2508138Listed by: IOWA REALTY - New
 $135,000Active2 beds 1 baths1,021 sq. ft.
$135,000Active2 beds 1 baths1,021 sq. ft.2124 1st Avenue Ne, Cedar Rapids, IA 52402
MLS# 2508041Listed by: REALTY87 - New
 $485,000Active3 beds 3 baths1,660 sq. ft.
$485,000Active3 beds 3 baths1,660 sq. ft.3115 Peregrine Court Se, Cedar Rapids, IA 52403
MLS# 2508115Listed by: EPIQUE REALTY - New
 $132,900Active3 beds 2 baths1,340 sq. ft.
$132,900Active3 beds 2 baths1,340 sq. ft.51 29th Avenue Drive Sw #16, Cedar Rapids, IA 52404
MLS# 2508027Listed by: PINNACLE REALTY LLC - Open Sun, 12 to 1:30pmNew
 $185,000Active3 beds 1 baths1,330 sq. ft.
$185,000Active3 beds 1 baths1,330 sq. ft.1047 27th Street Ne, Cedar Rapids, IA 52402
MLS# 2508113Listed by: REALTY87 - New
 $208,820Active-- beds -- baths
$208,820Active-- beds -- bathsLot 49 Kestrel Heights, Cedar Rapids, IA 52403
MLS# 2508095Listed by: RE/MAX CONCEPTS - New
 $74,420Active-- beds -- baths
$74,420Active-- beds -- bathsLot 52 Kestrel Heights, Cedar Rapids, IA 52403
MLS# 2508096Listed by: RE/MAX CONCEPTS - New
 $172,500Active3 beds 1 baths976 sq. ft.
$172,500Active3 beds 1 baths976 sq. ft.2417 Illinois Street Sw, Cedar Rapids, IA 52404
MLS# 2508099Listed by: REALTY87
