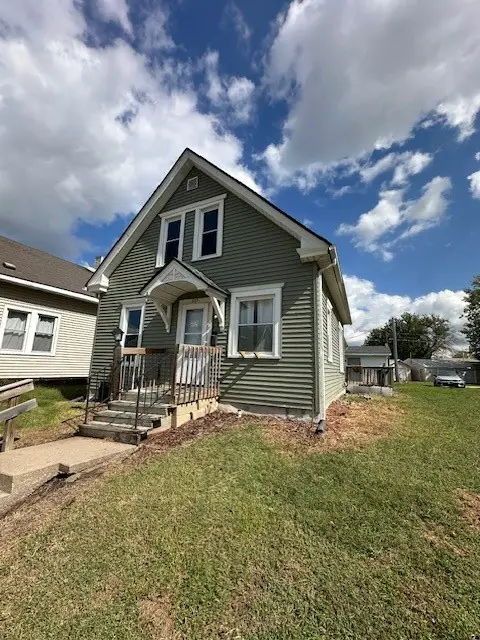4735 Westchester Drive Ne #C, Cedar Rapids, IA 52402
Local realty services provided by:Graf Real Estate ERA Powered
Listed by:lana baldus
Office:skogman realty
MLS#:2506293
Source:IA_CRAAR
Price summary
- Price:$179,900
- Price per sq. ft.:$116.06
- Monthly HOA dues:$275
About this home
Be Impressed with this 2nd floor Updated Condo & Security Entrance. Foyer in Condo has Customized Tile Flooring opening to spacious Great Room featuring Vaulted Ceiling with bright & airy oversized Slider to Deck(currently being built)overlooking Mature Trees. Den/Study /Exercise Room extends into Great Room. Abundant Cabinets,Quartz Counter,Undermount Sink,New Appliances,Fixtures & Breakfast Bar accent Updated Kitchen with adjacent Nook & large 1/2 Round Window with access to Deck. Enjoy entertaining in the roomy Formal Dining Room. Primary Bedroom offers Walkin Closet & wonderful Full Bath with Jetted Tub. 2nd Bedroom, Full Bath & Laundry Room are also included in this 1550 Sq Ft Condo. Amenities: New Light Fixtures, Flooring(except foyer & baths-they are tiled),Blinds,Washer & Dryer & Freshly Painted. Furnace,A/C,Insulation,Roof,Windows & Soffit/Facia/Gutters-2022. Siding-2024. 2 car Attached Garage (new door & opener)
Contact an agent
Home facts
- Year built:1992
- Listing ID #:2506293
- Added:68 day(s) ago
- Updated:September 11, 2025 at 07:07 AM
Rooms and interior
- Bedrooms:2
- Total bathrooms:2
- Full bathrooms:2
- Living area:1,550 sq. ft.
Heating and cooling
- Heating:Gas
Structure and exterior
- Year built:1992
- Building area:1,550 sq. ft.
Schools
- High school:Kennedy
- Middle school:Franklin
- Elementary school:Pierce
Utilities
- Water:Public
Finances and disclosures
- Price:$179,900
- Price per sq. ft.:$116.06
- Tax amount:$2,822
New listings near 4735 Westchester Drive Ne #C
- New
 $105,000Active3 beds 1 baths982 sq. ft.
$105,000Active3 beds 1 baths982 sq. ft.803 N Street Sw, Cedar Rapids, IA 52404
MLS# 2508145Listed by: RE/MAX CONCEPTS - Open Sun, 12 to 1:30pmNew
 $237,000Active3 beds 2 baths1,986 sq. ft.
$237,000Active3 beds 2 baths1,986 sq. ft.5817 Eastview Avenue Sw, Cedar Rapids, IA 52403
MLS# 2508132Listed by: PINNACLE REALTY LLC - New
 $257,000Active3 beds 2 baths1,376 sq. ft.
$257,000Active3 beds 2 baths1,376 sq. ft.1321 Winchell Drive Ne, Cedar Rapids, IA 52402
MLS# 2508138Listed by: IOWA REALTY - New
 $135,000Active2 beds 1 baths1,021 sq. ft.
$135,000Active2 beds 1 baths1,021 sq. ft.2124 1st Avenue Ne, Cedar Rapids, IA 52402
MLS# 2508041Listed by: REALTY87 - New
 $485,000Active3 beds 3 baths1,660 sq. ft.
$485,000Active3 beds 3 baths1,660 sq. ft.3115 Peregrine Court Se, Cedar Rapids, IA 52403
MLS# 2508115Listed by: EPIQUE REALTY - New
 $132,900Active3 beds 2 baths1,340 sq. ft.
$132,900Active3 beds 2 baths1,340 sq. ft.51 29th Avenue Drive Sw #16, Cedar Rapids, IA 52404
MLS# 2508027Listed by: PINNACLE REALTY LLC - Open Sun, 12 to 1:30pmNew
 $185,000Active3 beds 1 baths1,330 sq. ft.
$185,000Active3 beds 1 baths1,330 sq. ft.1047 27th Street Ne, Cedar Rapids, IA 52402
MLS# 2508113Listed by: REALTY87 - New
 $208,820Active-- beds -- baths
$208,820Active-- beds -- bathsLot 49 Kestrel Heights, Cedar Rapids, IA 52403
MLS# 2508095Listed by: RE/MAX CONCEPTS - New
 $74,420Active-- beds -- baths
$74,420Active-- beds -- bathsLot 52 Kestrel Heights, Cedar Rapids, IA 52403
MLS# 2508096Listed by: RE/MAX CONCEPTS - New
 $172,500Active3 beds 1 baths976 sq. ft.
$172,500Active3 beds 1 baths976 sq. ft.2417 Illinois Street Sw, Cedar Rapids, IA 52404
MLS# 2508099Listed by: REALTY87
