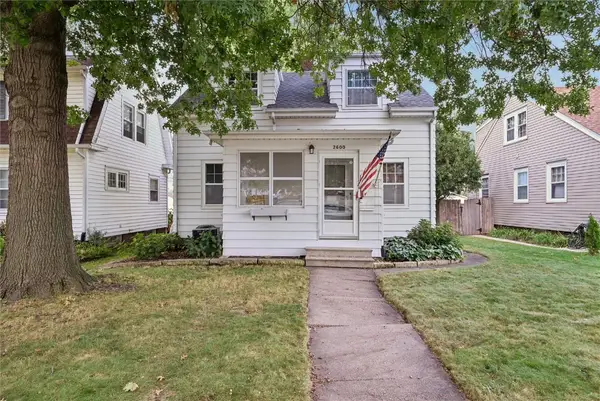4811 Willowbend Road Ne, Cedar Rapids, IA 52411
Local realty services provided by:Graf Real Estate ERA Powered
Listed by:
- mike graf-graf home selling teamgraf real estate, era powered
MLS#:2507570
Source:IA_CRAAR
Price summary
- Price:$309,950
- Price per sq. ft.:$139.18
- Monthly HOA dues:$11.67
About this home
Nestled on a quiet cul-de-sac, this two- story home offers a private, park-like setting surrounded by mature trees. Freshly painted with updated LVP flooring, this home welcomes you with a versatile room off the entry, that flows into the kitchen and eat-in area. Step out to the large deck-perfect for entertaining-or into the spacious family room with a cozy gas fireplace. A convenient half bath completes the main floor. Upstairs, enjoy three spacious bedrooms with oversized closets, including a primary suite with a walk-in closet, plus a second bath located in the hallway. The lower level adds a newly finished fourth bedroom with a patio walkout and convenient laundry. Outside, the private backyard features a storage shed, and plenty of space to relax or play. Homeowners also have access to a private 2-mile trail through the neighborhood’s nature preserve as well as a nearby park and playground. Don’t miss the chance to call this tranquil retreat home! Buyer to confirm lower level square footage.
Contact an agent
Home facts
- Year built:1993
- Listing ID #:2507570
- Added:20 day(s) ago
- Updated:September 11, 2025 at 07:07 AM
Rooms and interior
- Bedrooms:4
- Total bathrooms:3
- Full bathrooms:2
- Half bathrooms:1
- Living area:2,227 sq. ft.
Heating and cooling
- Heating:Gas
Structure and exterior
- Year built:1993
- Building area:2,227 sq. ft.
- Lot area:0.33 Acres
Schools
- High school:Kennedy
- Middle school:Taft
- Elementary school:Maple Grove
Utilities
- Water:Public
Finances and disclosures
- Price:$309,950
- Price per sq. ft.:$139.18
- Tax amount:$4,959
New listings near 4811 Willowbend Road Ne
- Open Sun, 12 to 1:30pmNew
 $237,000Active3 beds 2 baths1,986 sq. ft.
$237,000Active3 beds 2 baths1,986 sq. ft.5817 Eastview Avenue Sw, Cedar Rapids, IA 52403
MLS# 2508132Listed by: PINNACLE REALTY LLC - New
 $257,000Active3 beds 2 baths1,376 sq. ft.
$257,000Active3 beds 2 baths1,376 sq. ft.1321 Winchell Drive Ne, Cedar Rapids, IA 52402
MLS# 2508138Listed by: IOWA REALTY - New
 $135,000Active2 beds 1 baths1,021 sq. ft.
$135,000Active2 beds 1 baths1,021 sq. ft.2124 1st Avenue Ne, Cedar Rapids, IA 52402
MLS# 2508041Listed by: REALTY87 - New
 $485,000Active3 beds 3 baths1,660 sq. ft.
$485,000Active3 beds 3 baths1,660 sq. ft.3115 Peregrine Court Se, Cedar Rapids, IA 52403
MLS# 2508115Listed by: EPIQUE REALTY - New
 $132,900Active3 beds 2 baths1,340 sq. ft.
$132,900Active3 beds 2 baths1,340 sq. ft.51 29th Avenue Drive Sw #16, Cedar Rapids, IA 52404
MLS# 2508027Listed by: PINNACLE REALTY LLC - Open Sun, 12 to 1:30pmNew
 $185,000Active3 beds 1 baths1,330 sq. ft.
$185,000Active3 beds 1 baths1,330 sq. ft.1047 27th Street Ne, Cedar Rapids, IA 52402
MLS# 2508113Listed by: REALTY87 - New
 $208,820Active-- beds -- baths
$208,820Active-- beds -- bathsLot 49 Kestrel Heights, Cedar Rapids, IA 52403
MLS# 2508095Listed by: RE/MAX CONCEPTS - New
 $74,420Active-- beds -- baths
$74,420Active-- beds -- bathsLot 52 Kestrel Heights, Cedar Rapids, IA 52403
MLS# 2508096Listed by: RE/MAX CONCEPTS - New
 $172,500Active3 beds 1 baths976 sq. ft.
$172,500Active3 beds 1 baths976 sq. ft.2417 Illinois Street Sw, Cedar Rapids, IA 52404
MLS# 2508099Listed by: REALTY87 - New
 $179,900Active2 beds 2 baths1,457 sq. ft.
$179,900Active2 beds 2 baths1,457 sq. ft.2600 C Avenue Ne, Cedar Rapids, IA 52402
MLS# 2508100Listed by: IOWA REALTY
