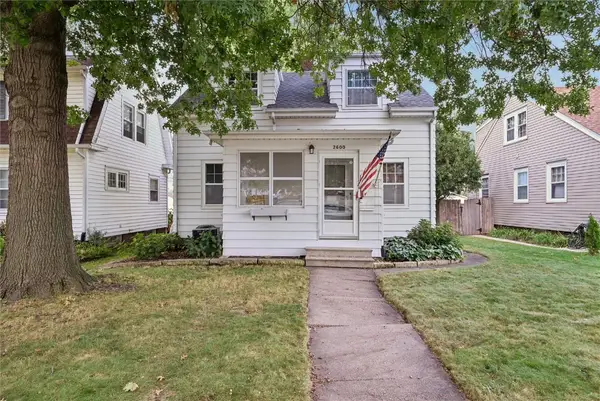4833 Olde Mill Ct Ne, Cedar Rapids, IA 52411
Local realty services provided by:Graf Real Estate ERA Powered
4833 Olde Mill Ct Ne,Cedar Rapids, IA 52411
$469,000
- 4 Beds
- 3 Baths
- 3,439 sq. ft.
- Single family
- Pending
Listed by:amy starr
Office:keller williams legacy group
MLS#:2507676
Source:IA_CRAAR
Price summary
- Price:$469,000
- Price per sq. ft.:$136.38
- Monthly HOA dues:$11.67
About this home
Spacious contemporary home with walkout lower level and a private, wooded backyard backing up to a nature preserve. The great room features soaring ceilings, hardwood floors, gas fireplace, built-ins, and a wall of windows offering stunning views. Updated kitchen includes new quartz countertops & sink (2025), stainless steel appliances, breakfast bar, and opens to a large dining area. Bonus room off dining (currently an office) has 9 windows & door to an upper (maintenance-free) deck. The large primary suite offers a walk-in closet with a new skylight, 2 additional closets, built-ins & deck access. Ensuite bath has a jetted tub, shower, dual sinks & granite countertops. Walkout lower level includes a rec room with a wet bar, fireplace, and walkout access to a peaceful screened porch. Two spacious bedrooms, full bath, billiards room & two storage rooms round out the lower level. Over $175K in updates including roof, siding, gutters, fencing, skylight, new furnace (2023), AC (2024), professional window treatments, security cameras, new digital irrigation panel, newer carpet, neutral paint & more. Oversized 3-stall garage with new motors & keypad. All kitchen appliances, washer/dryer + pool table included. Desirable neighborhood near Xavier, Cedar Rapids Prep & Kennedy High School.
Contact an agent
Home facts
- Year built:1998
- Listing ID #:2507676
- Added:12 day(s) ago
- Updated:September 16, 2025 at 01:44 AM
Rooms and interior
- Bedrooms:4
- Total bathrooms:3
- Full bathrooms:3
- Living area:3,439 sq. ft.
Heating and cooling
- Heating:Gas
Structure and exterior
- Year built:1998
- Building area:3,439 sq. ft.
- Lot area:0.31 Acres
Schools
- High school:Kennedy
- Middle school:Taft
- Elementary school:Maple Grove
Utilities
- Water:Public
Finances and disclosures
- Price:$469,000
- Price per sq. ft.:$136.38
- Tax amount:$6,536
New listings near 4833 Olde Mill Ct Ne
- Open Sun, 12 to 1:30pmNew
 $237,000Active3 beds 2 baths1,986 sq. ft.
$237,000Active3 beds 2 baths1,986 sq. ft.5817 Eastview Avenue Sw, Cedar Rapids, IA 52403
MLS# 2508132Listed by: PINNACLE REALTY LLC - New
 $257,000Active3 beds 2 baths1,376 sq. ft.
$257,000Active3 beds 2 baths1,376 sq. ft.1321 Winchell Drive Ne, Cedar Rapids, IA 52402
MLS# 2508138Listed by: IOWA REALTY - New
 $135,000Active2 beds 1 baths1,021 sq. ft.
$135,000Active2 beds 1 baths1,021 sq. ft.2124 1st Avenue Ne, Cedar Rapids, IA 52402
MLS# 2508041Listed by: REALTY87 - New
 $485,000Active3 beds 3 baths1,660 sq. ft.
$485,000Active3 beds 3 baths1,660 sq. ft.3115 Peregrine Court Se, Cedar Rapids, IA 52403
MLS# 2508115Listed by: EPIQUE REALTY - New
 $132,900Active3 beds 2 baths1,340 sq. ft.
$132,900Active3 beds 2 baths1,340 sq. ft.51 29th Avenue Drive Sw #16, Cedar Rapids, IA 52404
MLS# 2508027Listed by: PINNACLE REALTY LLC - Open Sun, 12 to 1:30pmNew
 $185,000Active3 beds 1 baths1,330 sq. ft.
$185,000Active3 beds 1 baths1,330 sq. ft.1047 27th Street Ne, Cedar Rapids, IA 52402
MLS# 2508113Listed by: REALTY87 - New
 $208,820Active-- beds -- baths
$208,820Active-- beds -- bathsLot 49 Kestrel Heights, Cedar Rapids, IA 52403
MLS# 2508095Listed by: RE/MAX CONCEPTS - New
 $74,420Active-- beds -- baths
$74,420Active-- beds -- bathsLot 52 Kestrel Heights, Cedar Rapids, IA 52403
MLS# 2508096Listed by: RE/MAX CONCEPTS - New
 $172,500Active3 beds 1 baths976 sq. ft.
$172,500Active3 beds 1 baths976 sq. ft.2417 Illinois Street Sw, Cedar Rapids, IA 52404
MLS# 2508099Listed by: REALTY87 - New
 $179,900Active2 beds 2 baths1,457 sq. ft.
$179,900Active2 beds 2 baths1,457 sq. ft.2600 C Avenue Ne, Cedar Rapids, IA 52402
MLS# 2508100Listed by: IOWA REALTY
