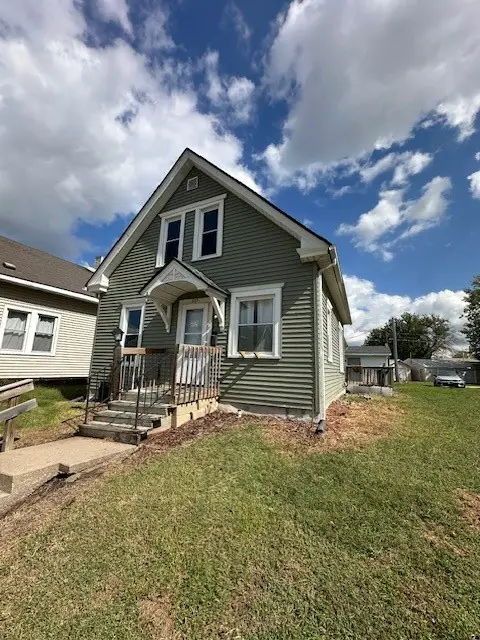51 29th Avenue Dr Sw #22, Cedar Rapids, IA 52404
Local realty services provided by:Graf Real Estate ERA Powered
Listed by:kirk brunscheen
Office:skogman realty corridor
MLS#:2502777
Source:IA_CRAAR
Price summary
- Price:$150,000
- Price per sq. ft.:$84.84
- Monthly HOA dues:$307
About this home
The perfect combination of style and comfort, this 2 story townhome with a finished basement is a must see! Exposed stairs and 2 fireplaces! There is a deck off of the living room. The upper level primary bedroom has its own private deck for a quiet retreat. The Jack and Jill bathrooms add for extra functionality to this 3 bedroom home. The walkout lower level space is great for an additional gathering space, home office, or workout room. This unit also has a unique feature not common to these condos, direct access from inside the unit to the garage AND a half bath on the main floor. Making this unit larger than almost every other unit. Bonus: a built in dog house near the entrance. Almost as desirable as the interior of this home are the surrounding areas. Conveniently located, you will be 5 minutes from Czech Village, 6 minutes from Newbo, 7 minutes from Kirkwood CC, 2 minutes from Hy-Vee and much more! You may also decide to spend the afternoon at Jones Park which is only a stones throw away, or relax at the HOA private pool. Welcome home!
Contact an agent
Home facts
- Year built:1975
- Listing ID #:2502777
- Added:160 day(s) ago
- Updated:September 11, 2025 at 03:18 PM
Rooms and interior
- Bedrooms:3
- Total bathrooms:4
- Full bathrooms:2
- Half bathrooms:2
- Living area:1,768 sq. ft.
Heating and cooling
- Heating:Gas
Structure and exterior
- Year built:1975
- Building area:1,768 sq. ft.
- Lot area:2.66 Acres
Schools
- High school:College Comm
- Middle school:College Comm
- Elementary school:College Comm
Utilities
- Water:Public
Finances and disclosures
- Price:$150,000
- Price per sq. ft.:$84.84
- Tax amount:$2,294
New listings near 51 29th Avenue Dr Sw #22
- New
 $105,000Active3 beds 1 baths982 sq. ft.
$105,000Active3 beds 1 baths982 sq. ft.803 N Street Sw, Cedar Rapids, IA 52404
MLS# 2508145Listed by: RE/MAX CONCEPTS - Open Sun, 12 to 1:30pmNew
 $237,000Active3 beds 2 baths1,986 sq. ft.
$237,000Active3 beds 2 baths1,986 sq. ft.5817 Eastview Avenue Sw, Cedar Rapids, IA 52403
MLS# 2508132Listed by: PINNACLE REALTY LLC - New
 $257,000Active3 beds 2 baths1,376 sq. ft.
$257,000Active3 beds 2 baths1,376 sq. ft.1321 Winchell Drive Ne, Cedar Rapids, IA 52402
MLS# 2508138Listed by: IOWA REALTY - New
 $135,000Active2 beds 1 baths1,021 sq. ft.
$135,000Active2 beds 1 baths1,021 sq. ft.2124 1st Avenue Ne, Cedar Rapids, IA 52402
MLS# 2508041Listed by: REALTY87 - New
 $485,000Active3 beds 3 baths1,660 sq. ft.
$485,000Active3 beds 3 baths1,660 sq. ft.3115 Peregrine Court Se, Cedar Rapids, IA 52403
MLS# 2508115Listed by: EPIQUE REALTY - New
 $132,900Active3 beds 2 baths1,340 sq. ft.
$132,900Active3 beds 2 baths1,340 sq. ft.51 29th Avenue Drive Sw #16, Cedar Rapids, IA 52404
MLS# 2508027Listed by: PINNACLE REALTY LLC - Open Sun, 12 to 1:30pmNew
 $185,000Active3 beds 1 baths1,330 sq. ft.
$185,000Active3 beds 1 baths1,330 sq. ft.1047 27th Street Ne, Cedar Rapids, IA 52402
MLS# 2508113Listed by: REALTY87 - New
 $208,820Active-- beds -- baths
$208,820Active-- beds -- bathsLot 49 Kestrel Heights, Cedar Rapids, IA 52403
MLS# 2508095Listed by: RE/MAX CONCEPTS - New
 $74,420Active-- beds -- baths
$74,420Active-- beds -- bathsLot 52 Kestrel Heights, Cedar Rapids, IA 52403
MLS# 2508096Listed by: RE/MAX CONCEPTS - New
 $172,500Active3 beds 1 baths976 sq. ft.
$172,500Active3 beds 1 baths976 sq. ft.2417 Illinois Street Sw, Cedar Rapids, IA 52404
MLS# 2508099Listed by: REALTY87
