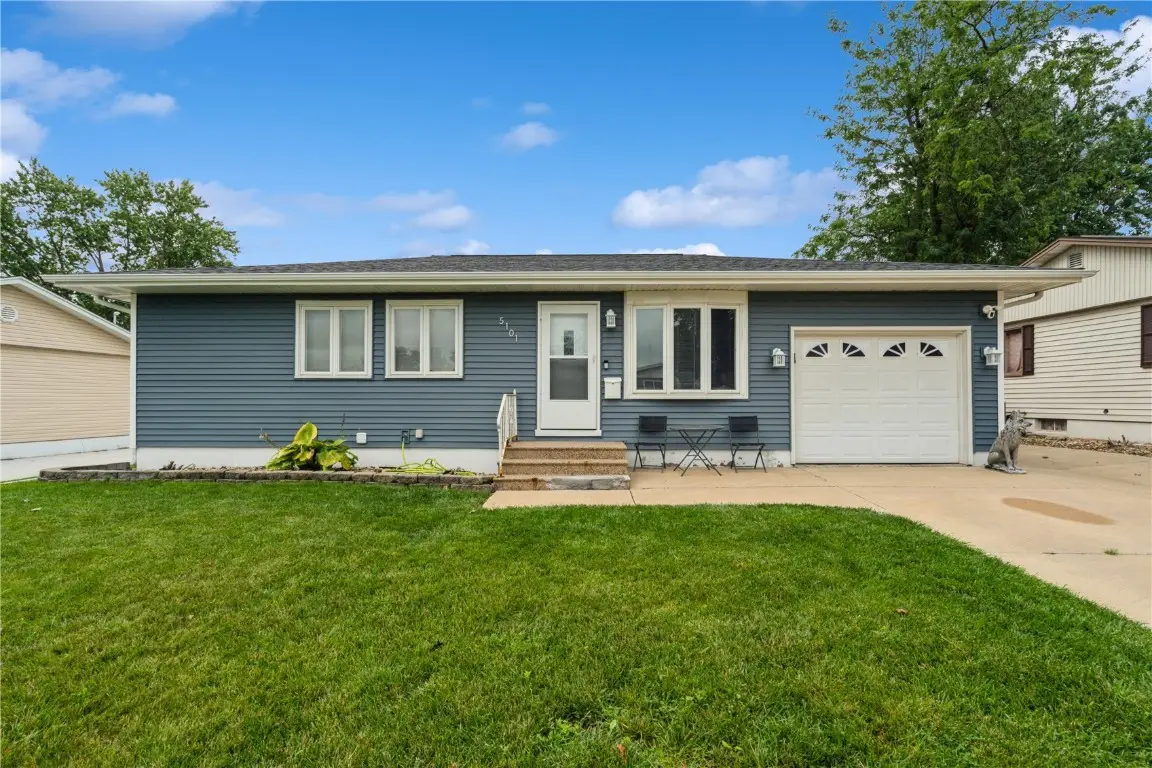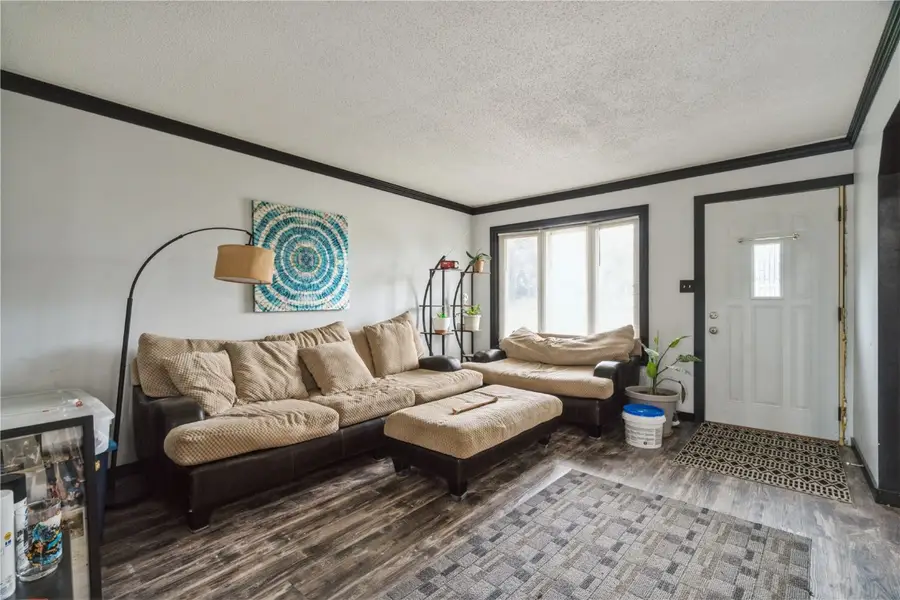5101 Kesler Road Nw, Cedar Rapids, IA 52405
Local realty services provided by:Graf Real Estate ERA Powered



5101 Kesler Road Nw,Cedar Rapids, IA 52405
$205,000
- 3 Beds
- 2 Baths
- 1,770 sq. ft.
- Single family
- Active
Listed by:mike schulte
Office:realty87
MLS#:2507198
Source:IA_CRAAR
Price summary
- Price:$205,000
- Price per sq. ft.:$115.82
About this home
Step inside this beautifully updated home offering nearly 1,800 finished square feet of living space. Enjoy peace of mind with major improvements already completed—new siding, roof, furnace, A/C, kitchen, and flooring. The inviting main level features a flexible floor plan with three spacious bedrooms plus a formal dining room that can easily serve as a playroom, office, or creative space to fit your lifestyle. The modern kitchen offers style and functionality, while the finished basement provides the perfect hangout spot with its built-in bar. Outdoors, you’ll love the private-feeling back patio complete with a firepit area—ideal for relaxing evenings or entertaining friends. A backyard shed provides bonus storage, and the one-stall garage is complemented by a double-wide driveway that allows for multiple parking setups. With almost 1,800 finished square feet, this home blends updates, comfort, and versatility—all ready for its next owner to move in and make it their own.
Contact an agent
Home facts
- Year built:1957
- Listing Id #:2507198
- Added:1 day(s) ago
- Updated:August 22, 2025 at 04:18 PM
Rooms and interior
- Bedrooms:3
- Total bathrooms:2
- Full bathrooms:1
- Half bathrooms:1
- Living area:1,770 sq. ft.
Heating and cooling
- Heating:Gas
Structure and exterior
- Year built:1957
- Building area:1,770 sq. ft.
Schools
- High school:Jefferson
- Middle school:Taft
- Elementary school:Maple Grove
Utilities
- Water:Public
Finances and disclosures
- Price:$205,000
- Price per sq. ft.:$115.82
- Tax amount:$2,984
New listings near 5101 Kesler Road Nw
- New
 $136,500Active1 beds 1 baths663 sq. ft.
$136,500Active1 beds 1 baths663 sq. ft.905 3rd St Se #308, Cedar Rapids, IA 52501
MLS# 2507159Listed by: SKOGMAN REALTY - New
 $354,900Active3 beds 4 baths2,752 sq. ft.
$354,900Active3 beds 4 baths2,752 sq. ft.1613 Whitters Nw, Cedar Rapids, IA 52405
MLS# 2507190Listed by: SKOGMAN REALTY - New
 $190,000Active3 beds 2 baths1,192 sq. ft.
$190,000Active3 beds 2 baths1,192 sq. ft.4411 Lee Street Ne, Cedar Rapids, IA 52402
MLS# 2507218Listed by: RUHL & RUHL REALTORS - Open Sun, 12 to 1:30pmNew
 $225,000Active3 beds 3 baths1,765 sq. ft.
$225,000Active3 beds 3 baths1,765 sq. ft.5111 E Avenue Nw, Cedar Rapids, IA 52405
MLS# 2507213Listed by: EPIQUE REALTY - New
 $395,000Active5 beds 3 baths2,401 sq. ft.
$395,000Active5 beds 3 baths2,401 sq. ft.2126 Snapdragon Circle, Cedar Rapids, IA 52404
MLS# 2507217Listed by: PINNACLE REALTY LLC - New
 $349,900Active4 beds 3 baths2,632 sq. ft.
$349,900Active4 beds 3 baths2,632 sq. ft.3405 Emerson Avenue Ne, Cedar Rapids, IA 52411
MLS# 2507208Listed by: SKOGMAN REALTY - New
 $249,900Active3 beds 3 baths1,600 sq. ft.
$249,900Active3 beds 3 baths1,600 sq. ft.4714 Green Acres Drive Sw, Cedar Rapids, IA 52404
MLS# 2507205Listed by: SKOGMAN REALTY - New
 $534,500Active4 beds 4 baths3,694 sq. ft.
$534,500Active4 beds 4 baths3,694 sq. ft.3618 Kegler Court Se, Cedar Rapids, IA 52403
MLS# 2507202Listed by: RE/MAX CONCEPTS  $434,900Pending4 beds 3 baths2,929 sq. ft.
$434,900Pending4 beds 3 baths2,929 sq. ft.4121 Windham Woods Court Se, Cedar Rapids, IA 52403
MLS# 2507196Listed by: KELLER WILLIAMS LEGACY GROUP- Open Sun, 12 to 1:30pmNew
 $192,000Active3 beds 1 baths1,299 sq. ft.
$192,000Active3 beds 1 baths1,299 sq. ft.3206 Soutter Avenue Se, Cedar Rapids, IA 52403
MLS# 2507048Listed by: REALTY87
