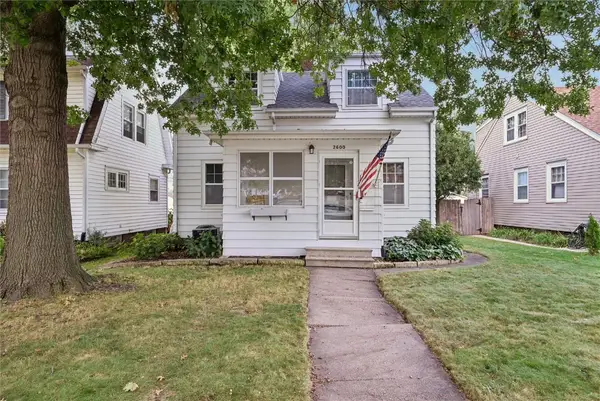5201 Broadlawn Drive Se, Cedar Rapids, IA 52403
Local realty services provided by:Graf Real Estate ERA Powered
Listed by:mary chmelicek
Office:skogman realty
MLS#:2507632
Source:IA_CRAAR
Price summary
- Price:$299,000
- Price per sq. ft.:$113.65
About this home
This is the one you've been waiting for! Homes in this desirable Green Valley neighborhood don't come up often because homeowners love this area and don't want to leave! This home has been lovingly maintained and beautifully updated by the owners for the past 34 years. Updates include the Roof, Furnace, AC, Windows, Kitchen Cabinets, counters & refrigerator. The landscaping has all been professionally done including new stone retaining walls. Interior & exterior have been freshly painted including inside the garage! Lots of space in the oversized garage with 708 sq ft. You will love the kitchen, its beautiful and has lots of cabinets including pull out drawers and a new sliding glass door out to the screen porch. You will really enjoy these fall months on this screen porch overlooking the amazing backyard with plenty of room for kids and pets to enjoy. The primary bedroom even has its own bathroom. Don't miss the lower level! Huge lower level rec room with brand new carpet and a gas fireplace easily turned on with a remote and man does this kick out some heat. You will be nice and cozy during those cold Iowa winters & the sellers have used it every winter and its been regularly maintained by Colony Heating & Cooling. It also includes a walk out lower level with a new slider to an additional screen porch/patio. If you ever wanted a hot tub, this is the ideal setup for one! This home is in an incredible location, close to schools, shopping & just minutes to downtown CR. This one is move in ready!
Contact an agent
Home facts
- Year built:1976
- Listing ID #:2507632
- Added:13 day(s) ago
- Updated:September 24, 2025 at 10:44 PM
Rooms and interior
- Bedrooms:4
- Total bathrooms:3
- Full bathrooms:3
- Living area:2,631 sq. ft.
Heating and cooling
- Heating:Gas
Structure and exterior
- Year built:1976
- Building area:2,631 sq. ft.
- Lot area:0.29 Acres
Schools
- High school:Washington
- Middle school:McKinley
- Elementary school:Erskine
Utilities
- Water:Public
Finances and disclosures
- Price:$299,000
- Price per sq. ft.:$113.65
- Tax amount:$5,038
New listings near 5201 Broadlawn Drive Se
- Open Sun, 12 to 1:30pmNew
 $237,000Active3 beds 2 baths1,986 sq. ft.
$237,000Active3 beds 2 baths1,986 sq. ft.5817 Eastview Avenue Sw, Cedar Rapids, IA 52403
MLS# 2508132Listed by: PINNACLE REALTY LLC - New
 $257,000Active3 beds 2 baths1,376 sq. ft.
$257,000Active3 beds 2 baths1,376 sq. ft.1321 Winchell Drive Ne, Cedar Rapids, IA 52402
MLS# 2508138Listed by: IOWA REALTY - New
 $135,000Active2 beds 1 baths1,021 sq. ft.
$135,000Active2 beds 1 baths1,021 sq. ft.2124 1st Avenue Ne, Cedar Rapids, IA 52402
MLS# 2508041Listed by: REALTY87 - New
 $485,000Active3 beds 3 baths1,660 sq. ft.
$485,000Active3 beds 3 baths1,660 sq. ft.3115 Peregrine Court Se, Cedar Rapids, IA 52403
MLS# 2508115Listed by: EPIQUE REALTY - New
 $132,900Active3 beds 2 baths1,340 sq. ft.
$132,900Active3 beds 2 baths1,340 sq. ft.51 29th Avenue Drive Sw #16, Cedar Rapids, IA 52404
MLS# 2508027Listed by: PINNACLE REALTY LLC - Open Sun, 12 to 1:30pmNew
 $185,000Active3 beds 1 baths1,330 sq. ft.
$185,000Active3 beds 1 baths1,330 sq. ft.1047 27th Street Ne, Cedar Rapids, IA 52402
MLS# 2508113Listed by: REALTY87 - New
 $208,820Active-- beds -- baths
$208,820Active-- beds -- bathsLot 49 Kestrel Heights, Cedar Rapids, IA 52403
MLS# 2508095Listed by: RE/MAX CONCEPTS - New
 $74,420Active-- beds -- baths
$74,420Active-- beds -- bathsLot 52 Kestrel Heights, Cedar Rapids, IA 52403
MLS# 2508096Listed by: RE/MAX CONCEPTS - New
 $172,500Active3 beds 1 baths976 sq. ft.
$172,500Active3 beds 1 baths976 sq. ft.2417 Illinois Street Sw, Cedar Rapids, IA 52404
MLS# 2508099Listed by: REALTY87 - New
 $179,900Active2 beds 2 baths1,457 sq. ft.
$179,900Active2 beds 2 baths1,457 sq. ft.2600 C Avenue Ne, Cedar Rapids, IA 52402
MLS# 2508100Listed by: IOWA REALTY
