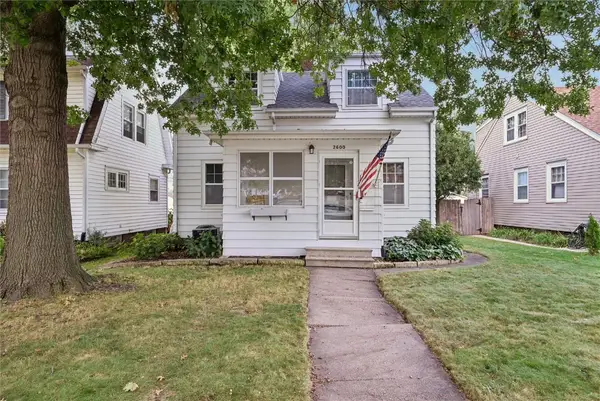5304 Tower Terrace Road, Cedar Rapids, IA 52411
Local realty services provided by:Graf Real Estate ERA Powered
Listed by:jami gordon
Office:pinnacle realty llc.
MLS#:2506431
Source:IA_CRAAR
Price summary
- Price:$650,000
- Price per sq. ft.:$312.5
About this home
*If you have specific questions about this property and you wish to speak to the listing agent please scroll on whatever site you're on to find my name and phone number, I'm not allowed to enter it here. The Best of Both Worlds—Acreage & Convenience! Enjoy peaceful country living just outside city limits and only minutes from downtown Cedar Rapids! This one-owner custom home sits on 10 scenic acres. Step inside to find gleaming hardwood floors and a welcoming living room featuring built-ins and a beautiful gas fireplace. Natural light fills every corner, creating a warm and inviting atmosphere throughout. The updated kitchen offers generous cabinetry and flows seamlessly into a large dining space. Just off the kitchen, step out to the 3-seasons porch or open deck, ideal for morning coffee or afternoon BBQs. A convenient kitchen closet is already equipped with laundry hookups.The main level also includes a fully updated bathroom and a spacious non-conforming room, perfect for a home office, guest room, or playroom. Upstairs, you’ll find five bedrooms and two beautifully updated bathrooms, including a primary suite with a double vanity and tiled shower. Each bedroom offers peaceful views of the property’s natural surroundings. If you’re looking for additional space, the basement is already framed and ready for your finishing touch. Storage is plentiful, with sheeted attic space in both the house and the oversized, drywalled, and insulated two-stall garage, along with ample closets throughout. A garden shed provides extra room for tools and equipment. Outside, enjoy mature trees, perennial landscaping, frequent wildlife sightings, and your own private walking trail through the back five acres of the forest reserves. Recent updates include a new sump pump, water heater, radon mitigation system, and pressure tank for the well. This is a rare opportunity to own a move-in ready acreage close to everything—privacy, nature, and convenience all in one. Welcome home!
Contact an agent
Home facts
- Year built:1977
- Listing ID #:2506431
- Added:62 day(s) ago
- Updated:September 11, 2025 at 07:07 AM
Rooms and interior
- Bedrooms:5
- Total bathrooms:3
- Full bathrooms:3
- Living area:2,080 sq. ft.
Heating and cooling
- Heating:Gas
Structure and exterior
- Year built:1977
- Building area:2,080 sq. ft.
- Lot area:10.19 Acres
Schools
- High school:Kennedy
- Middle school:Harding
- Elementary school:Hiawatha
Utilities
- Water:Well
Finances and disclosures
- Price:$650,000
- Price per sq. ft.:$312.5
- Tax amount:$4,330
New listings near 5304 Tower Terrace Road
- Open Sun, 12 to 1:30pmNew
 $237,000Active3 beds 2 baths1,986 sq. ft.
$237,000Active3 beds 2 baths1,986 sq. ft.5817 Eastview Avenue Sw, Cedar Rapids, IA 52403
MLS# 2508132Listed by: PINNACLE REALTY LLC - New
 $257,000Active3 beds 2 baths1,376 sq. ft.
$257,000Active3 beds 2 baths1,376 sq. ft.1321 Winchell Drive Ne, Cedar Rapids, IA 52402
MLS# 2508138Listed by: IOWA REALTY - New
 $135,000Active2 beds 1 baths1,021 sq. ft.
$135,000Active2 beds 1 baths1,021 sq. ft.2124 1st Avenue Ne, Cedar Rapids, IA 52402
MLS# 2508041Listed by: REALTY87 - New
 $485,000Active3 beds 3 baths1,660 sq. ft.
$485,000Active3 beds 3 baths1,660 sq. ft.3115 Peregrine Court Se, Cedar Rapids, IA 52403
MLS# 2508115Listed by: EPIQUE REALTY - New
 $132,900Active3 beds 2 baths1,340 sq. ft.
$132,900Active3 beds 2 baths1,340 sq. ft.51 29th Avenue Drive Sw #16, Cedar Rapids, IA 52404
MLS# 2508027Listed by: PINNACLE REALTY LLC - Open Sun, 12 to 1:30pmNew
 $185,000Active3 beds 1 baths1,330 sq. ft.
$185,000Active3 beds 1 baths1,330 sq. ft.1047 27th Street Ne, Cedar Rapids, IA 52402
MLS# 2508113Listed by: REALTY87 - New
 $208,820Active-- beds -- baths
$208,820Active-- beds -- bathsLot 49 Kestrel Heights, Cedar Rapids, IA 52403
MLS# 2508095Listed by: RE/MAX CONCEPTS - New
 $74,420Active-- beds -- baths
$74,420Active-- beds -- bathsLot 52 Kestrel Heights, Cedar Rapids, IA 52403
MLS# 2508096Listed by: RE/MAX CONCEPTS - New
 $172,500Active3 beds 1 baths976 sq. ft.
$172,500Active3 beds 1 baths976 sq. ft.2417 Illinois Street Sw, Cedar Rapids, IA 52404
MLS# 2508099Listed by: REALTY87 - New
 $179,900Active2 beds 2 baths1,457 sq. ft.
$179,900Active2 beds 2 baths1,457 sq. ft.2600 C Avenue Ne, Cedar Rapids, IA 52402
MLS# 2508100Listed by: IOWA REALTY
